Contact Us
Details
Step into luxury with this stunning 4 Bdrm 2.5 bath, Move in Ready, Custom Modern Farmhouse Style Colonial, where every detail has been thoughtfully designed to meet your heart's desires. An inviting wrap-around porch leads to a spacious deck perfect for outdoor gatherings. As you enter, you'll be greeted by an impressive 8' tall solid mahogany front door opening into a grand 2 story foyer adorned with 9' ceilings, tile wainscot & exquisite, coffered DR ceilings. The cozy stone gas fireplace adds warmth to the open living space while rich HW floors w/elegant mahogany inlays flow throughout. Dream Chef's eat-in kitchen featuring custom plantation shutters, granite countertops, upgraded SS appliances, a large 6ft island and SS farm sink. Beautiful custom-built butler's pantry with a wine/coffee bar, perfect for entertaining. Retreat to the luxurious master suite, where tray ceilings set the tone for relaxation. Master spa-like bath boasts a large shower, soothing jacuzzi tub and a custom double vanity all beautifully finished with tile. Second-Floor laundry, a fully finished basement and a professional landscaped yard. Additional highlights include a 6-car paved driveway, sprinkler system, central vac, maintenance free composite porch/deck and landscape lighting. This home offers the perfect blend of architectural elegance & modern amenities. A must see for anyone seeking their dream home!PROPERTY FEATURES
Number of Rooms : 8
Master Bedroom Description : Full Bath, Walk-In Closet
Master Bath Features : Jetted Tub, Stall Shower
Dining Area : Formal Dining Room
Dining Room Level : First
Living Room Level : First
Ground Level Rooms : Family Room
Family Room Level: Ground
Kitchen Level: First
Kitchen Area : Eat-In Kitchen
Level 1 Rooms : BathOthr,DiningRm,Vestibul,Foyer,GarEnter,Kitchen,LivingRm,MudRoom,Pantry,Porch,Walkout
Level 2 Rooms : 4 Or More Bedrooms, Bath Main, Bath(s) Other, Laundry Room
Utilities : Gas-Natural
Water : Public Water
Sewer : Public Sewer
Parking/Driveway Description : 1 Car Width, Paver Block
Garage Description : Attached,DoorOpnr,InEntrnc
Number of Garage Spaces : 1
Exterior Features : Deck,OpenPrch,FencPriv,Sprinklr,FencVnyl
Exterior Description : Stone, Vinyl Siding
Lot Description : Level Lot
Style : Colonial
Lot Size : 93 X 95
Condominium : Yes.
Acres : 0.17
Cooling : Central Air, Multi-Zone Cooling
Heating : Forced Hot Air, Multi-Zone
Fuel Type : Gas-Natural
Water Heater : Gas
Construction Date/Year Built Description : Approximate
Roof Description : Asphalt Shingle
Flooring : Tile, Wood
Interior Features : Blinds,CODetect,AlrmFire,FireExtg,JacuzTyp,SecurSys,Shades,SmokeDet,StallShw,TubShowr,WlkInCls,WndwTret
Number of Fireplace : 1
Fireplace Description : Gas Fireplace
Basement Description : Finished
Appliances : CarbMDet,CentVac,Dishwshr,Dryer,KitExhFn,RgOvGas,Refrig,OvenSelf,Washer,WineRefr
PROPERTY DETAILS
Street Address: 82 Weller Ter
City: Saddle Brook
State: New Jersey
Postal Code: 07663-4434
County: Bergen
MLS Number: 3931444
Year Built: 2017
Courtesy of ADDISON REAL ESTATE
City: Saddle Brook
State: New Jersey
Postal Code: 07663-4434
County: Bergen
MLS Number: 3931444
Year Built: 2017
Courtesy of ADDISON REAL ESTATE
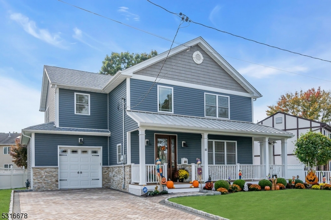
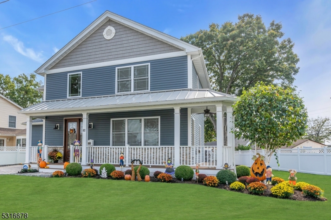
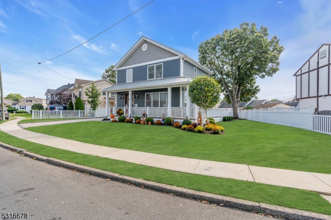
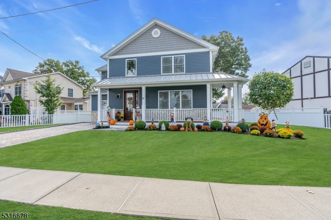
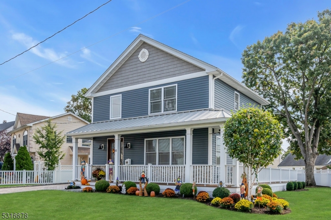
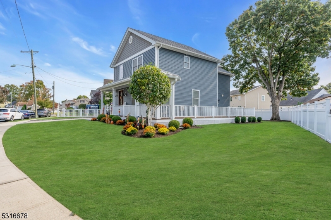
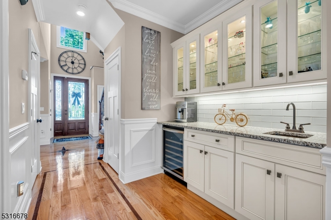
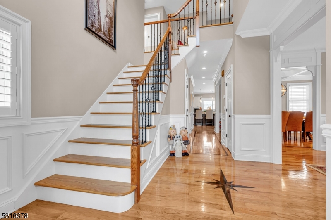
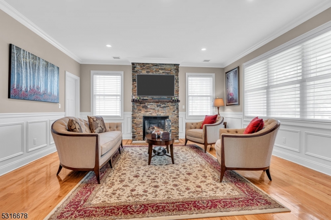
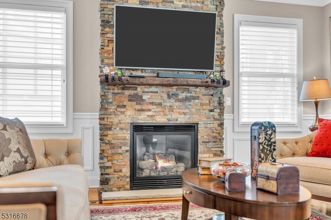
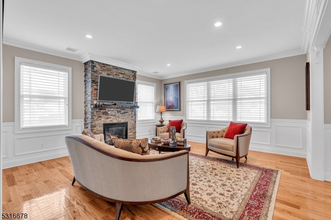
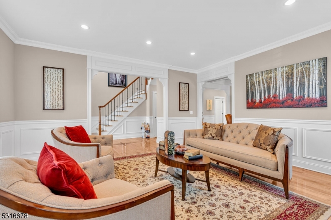
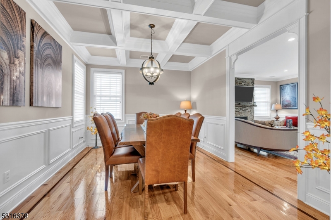
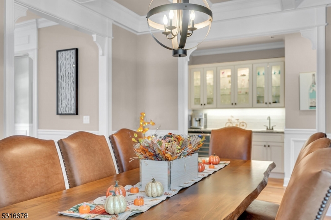
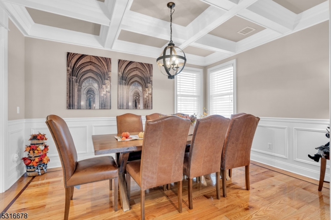
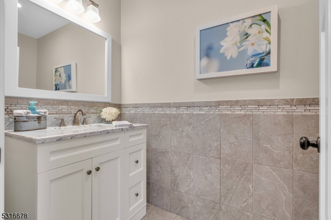
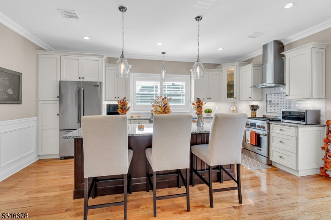
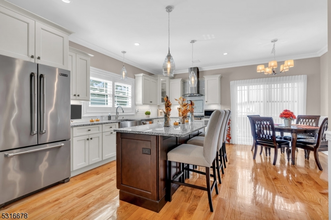
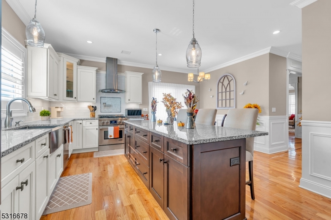
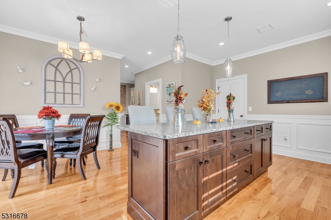
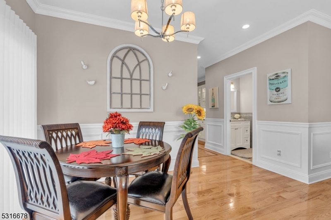
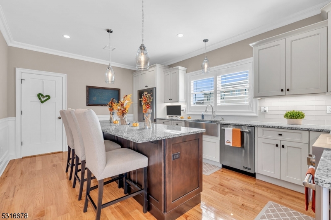
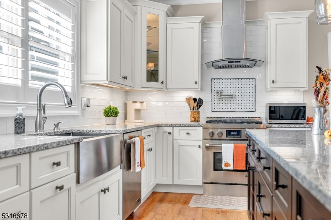
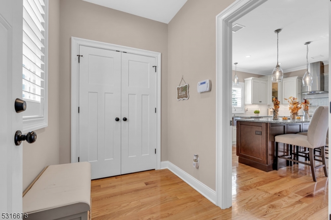
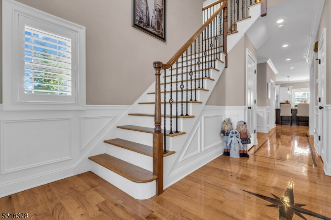
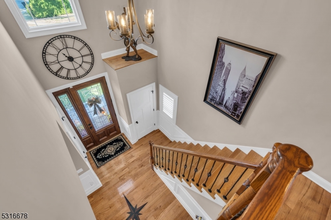
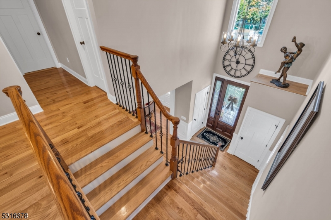
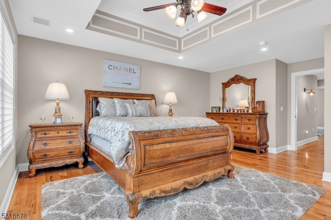
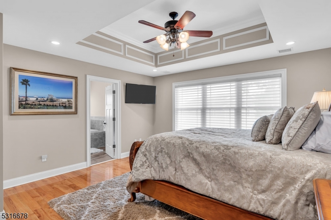
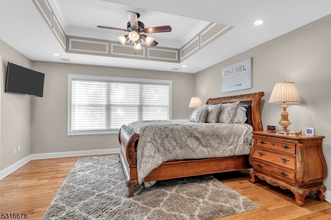
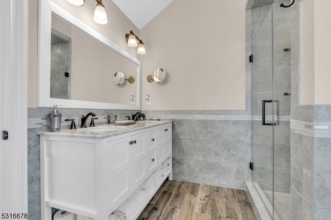
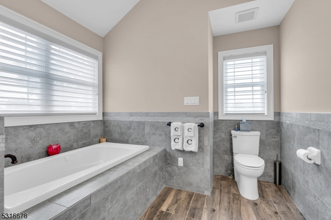
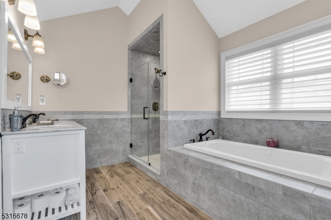
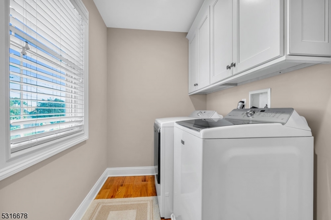
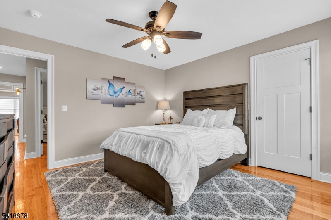
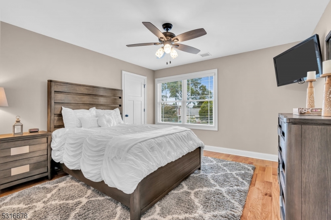
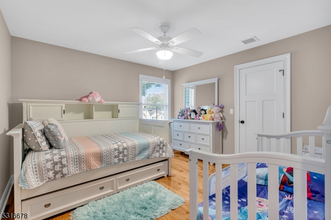
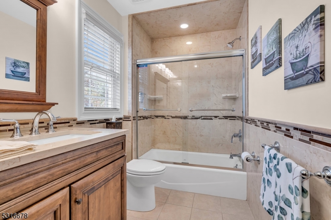
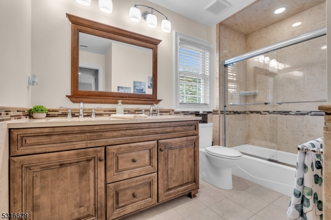
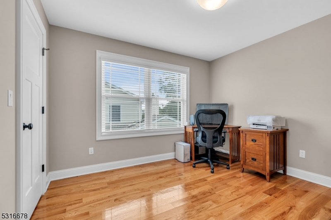
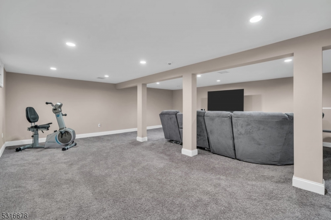
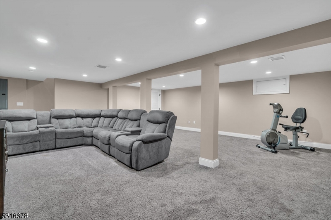
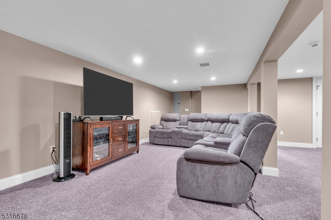
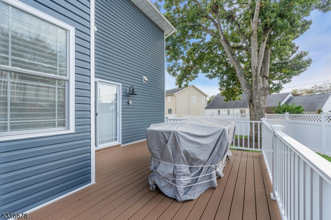
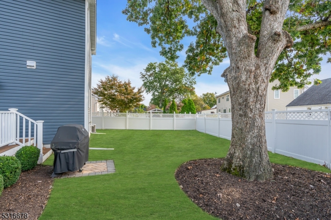
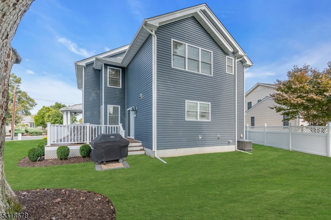
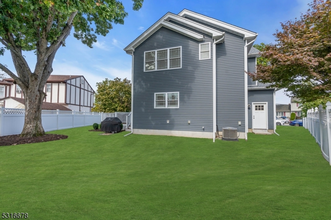
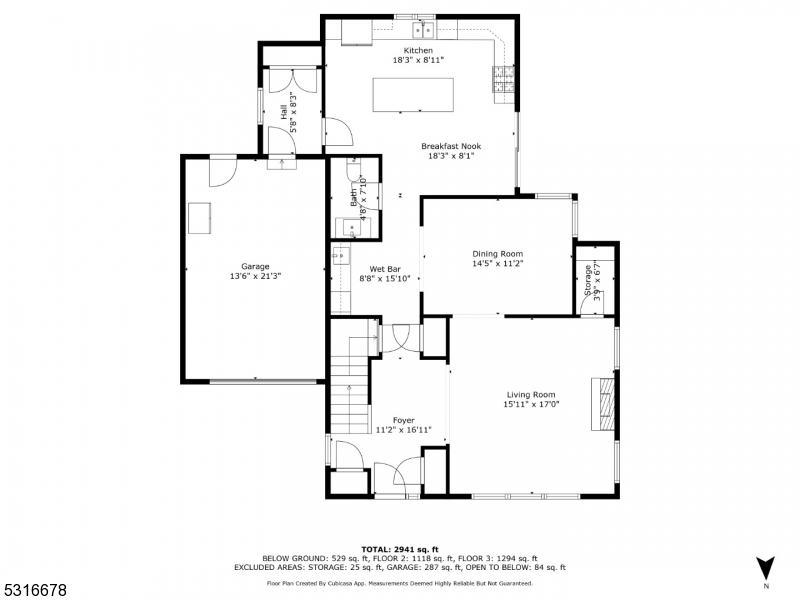
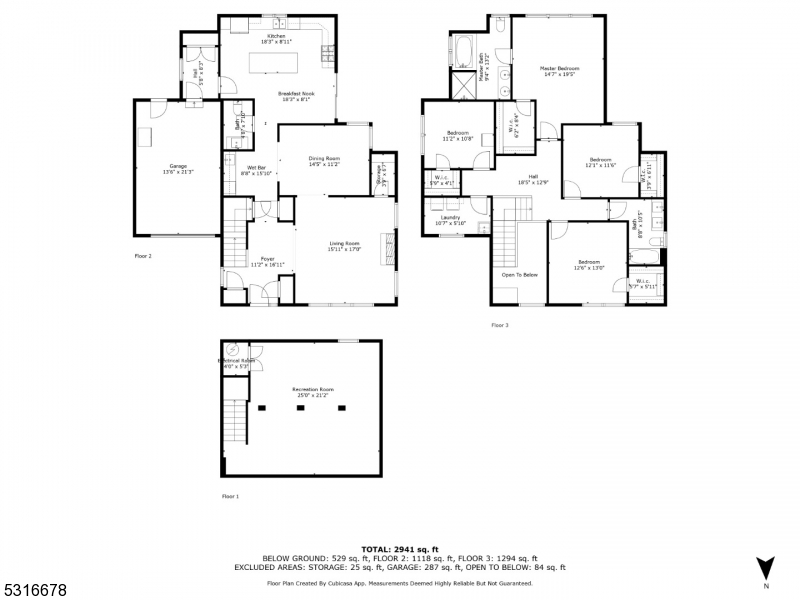
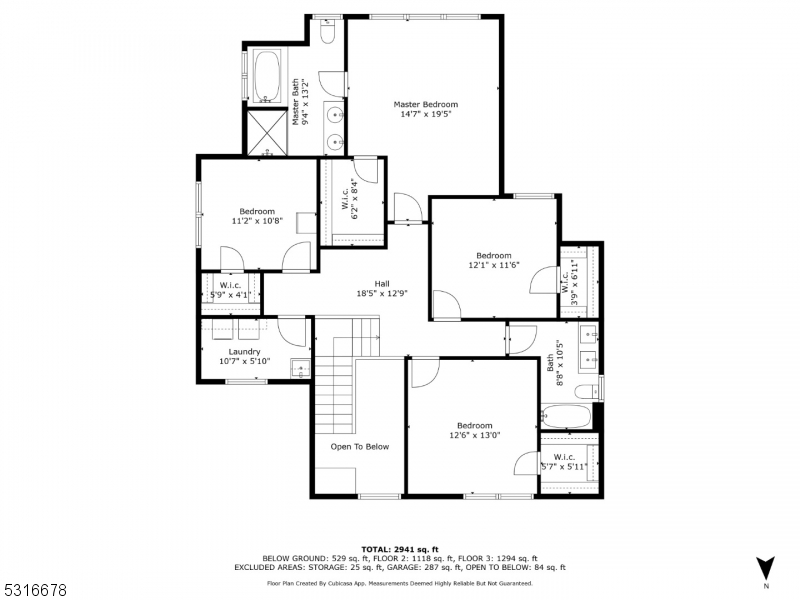
 Courtesy of Young Star Realty, LLC
Courtesy of Young Star Realty, LLC
 Courtesy of ADDISON REAL ESTATE
Courtesy of ADDISON REAL ESTATE