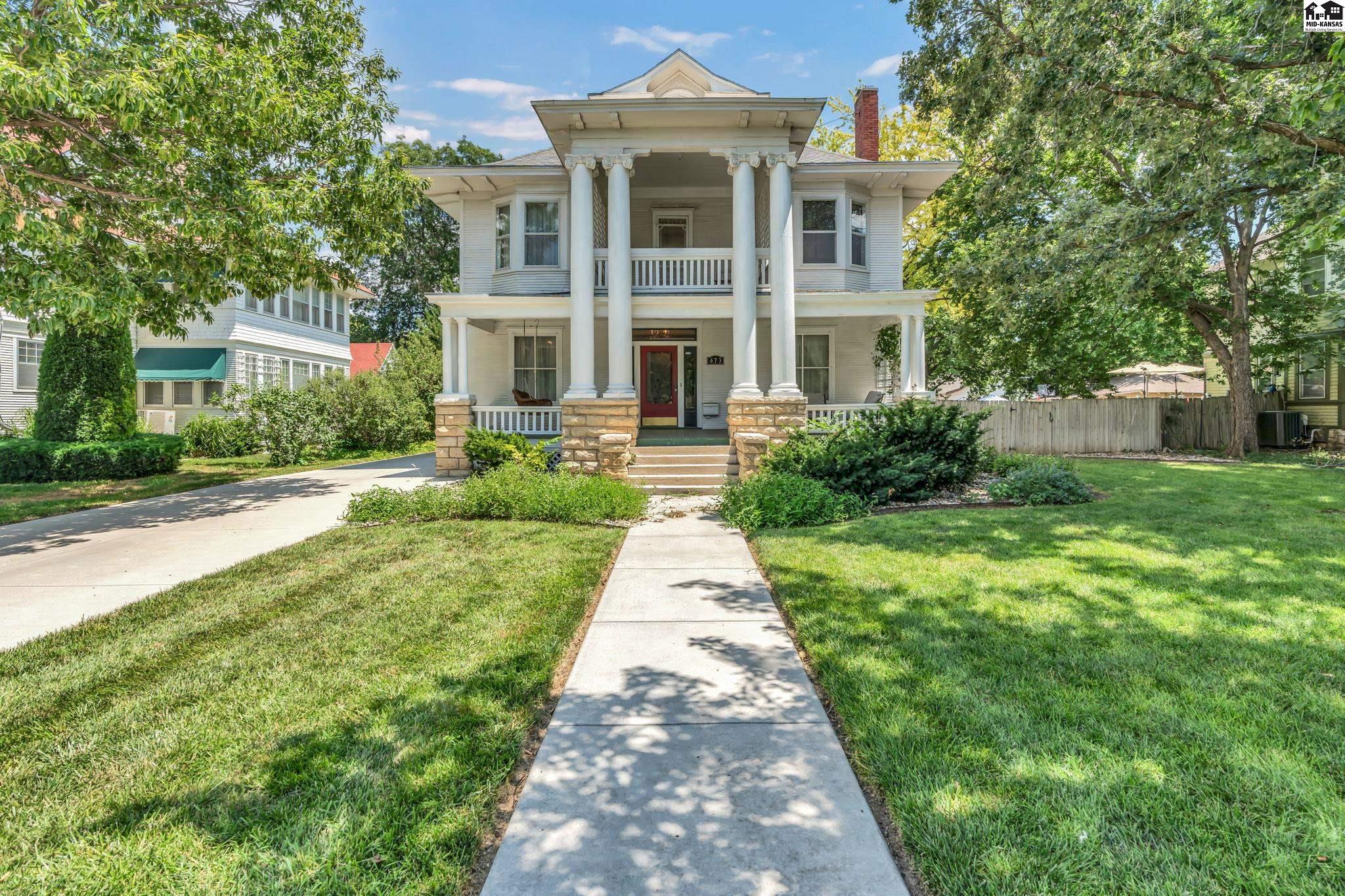Contact Us
Details
A property like this doesn't come along very often! Beautifully remodeled from top to bottom, prime location on a corner lot in the Country Club Heights addition with just under 1/2 an acre. Clever floor plan and top end finishes! Warm entry opens into a generous living room with fabulous sunlight and views of the beautiful neighborhood. The entry from dining to kitchen is a statement - gorgeous brick! The kitchen is a chef's dream - custom counters, convection oven, gas range, and Kohler fixtures. Cozy breakfast nook, island breakfast bar, and dining room - lots of options for gatherings! Open staircase leading to a master suite with walk-in closet and tiled shower complete with bench seating. Den area is perfect for TV and has barn doors that open to the enclosed sun porch which lends perfectly for a home office or patio seating. 2 additional main floor bedrooms with adjoining bath. The hall lockers and mud room are perfect for keeping everyone organized. Laundry offers additional storage and cabinetry, and a tankless water heater. Treehouse and custom swing set in the backyard, along with additional patio space. This one feels like home!PROPERTY FEATURES
PROPERTY DETAILS
Street Address: 2 Crestview Dr
City: Salina
State: Kansas
Postal Code: 67401
County: Saline
MLS Number: 48127
Year Built: 1952
Courtesy of Coldwell Banker Antrim Piper Wenger REALTORS
City: Salina
State: Kansas
Postal Code: 67401
County: Saline
MLS Number: 48127
Year Built: 1952
Courtesy of Coldwell Banker Antrim Piper Wenger REALTORS
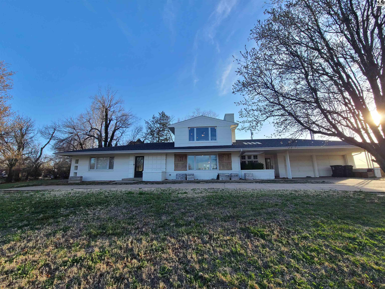
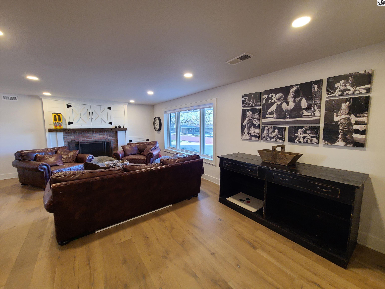
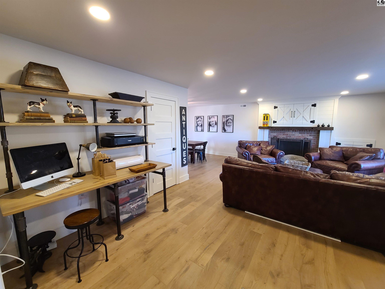
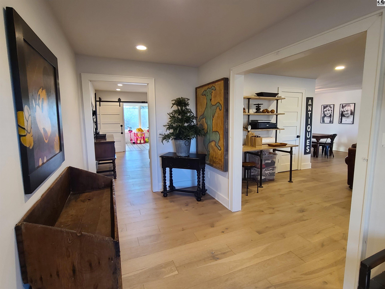
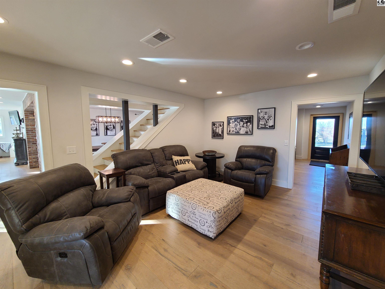
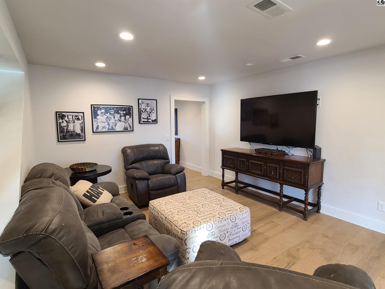
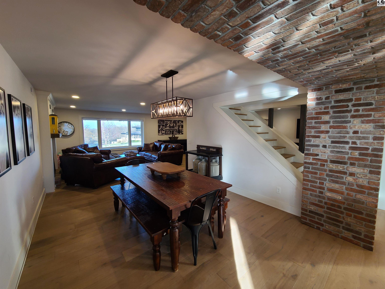
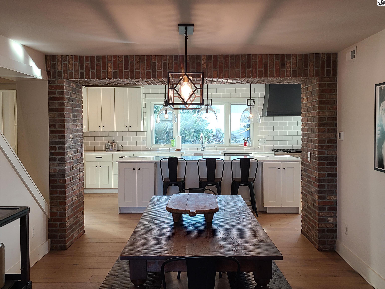
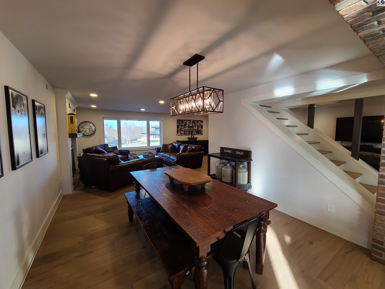
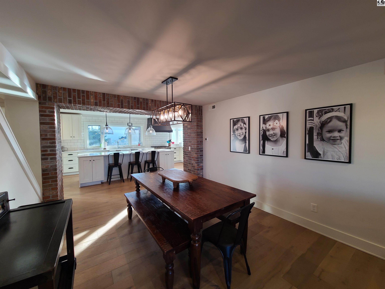
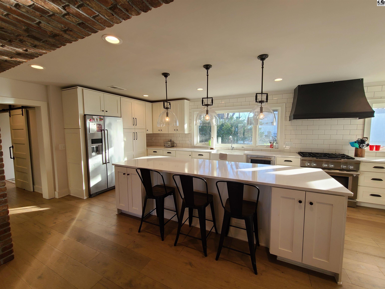
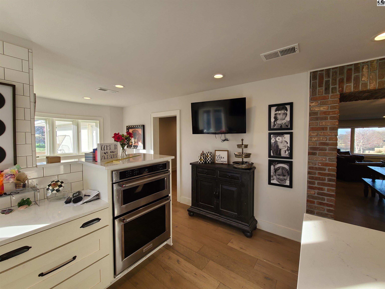
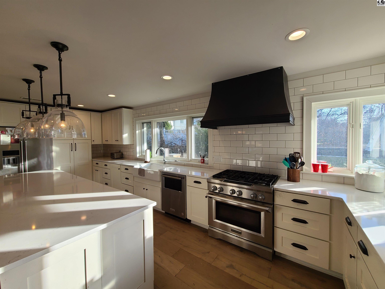
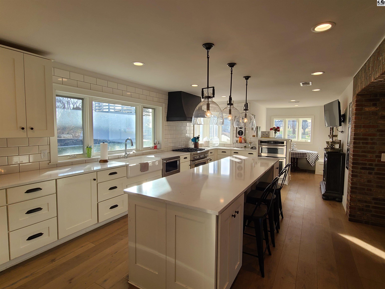
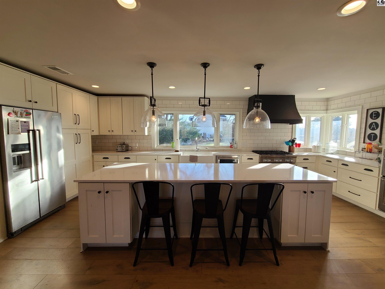
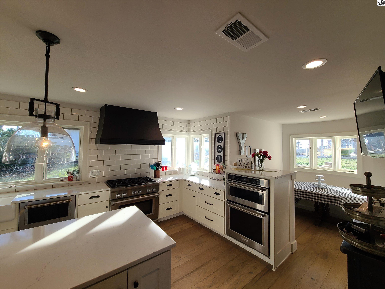
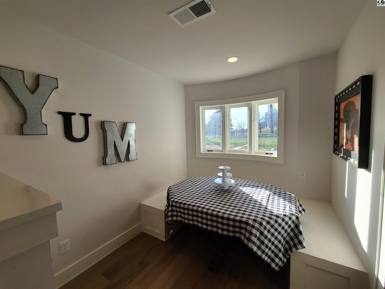
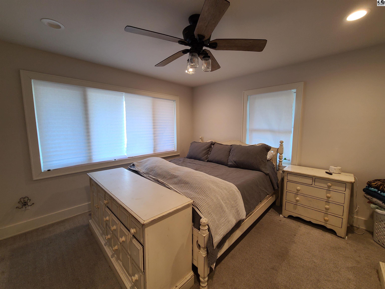
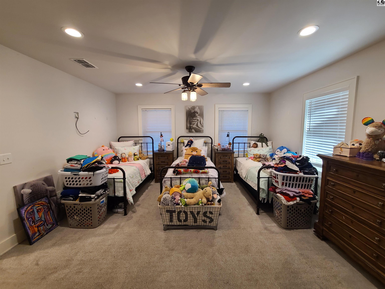
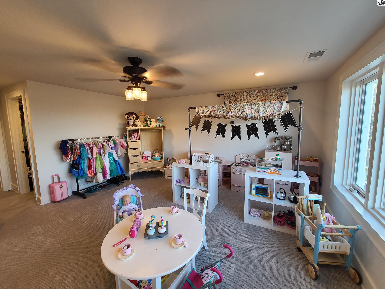
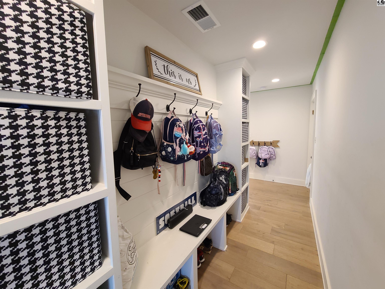
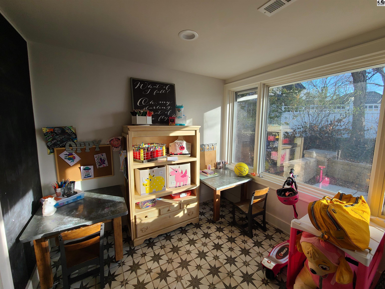
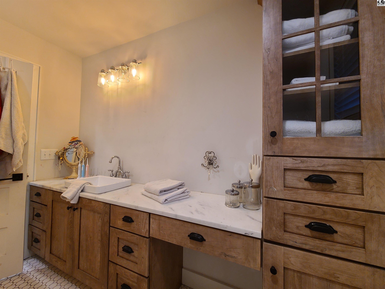
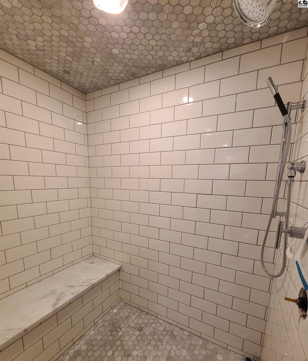
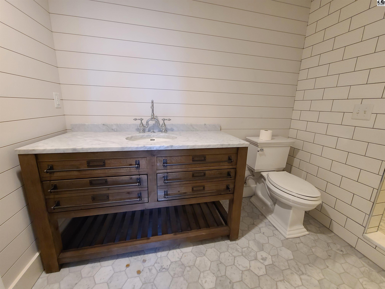
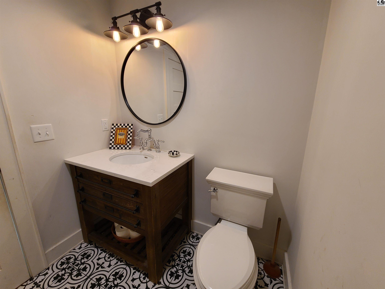
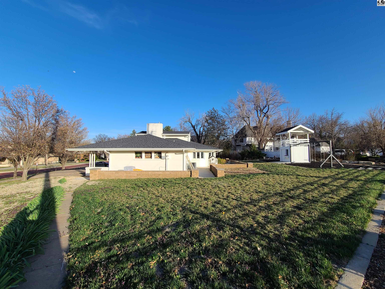
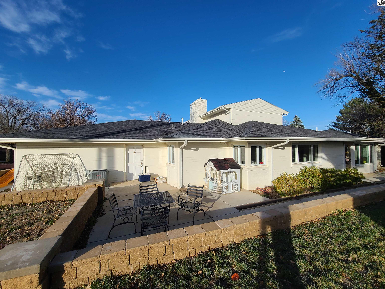
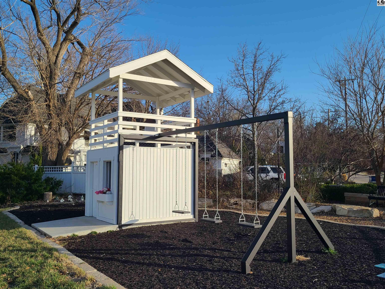
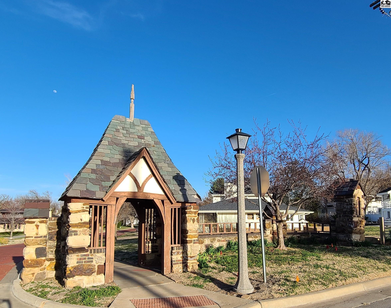
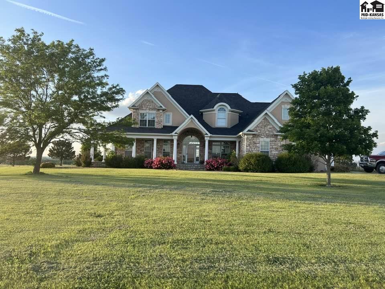
 Courtesy of Sheets-Adams, REALTORS - Hutchinson
Courtesy of Sheets-Adams, REALTORS - Hutchinson