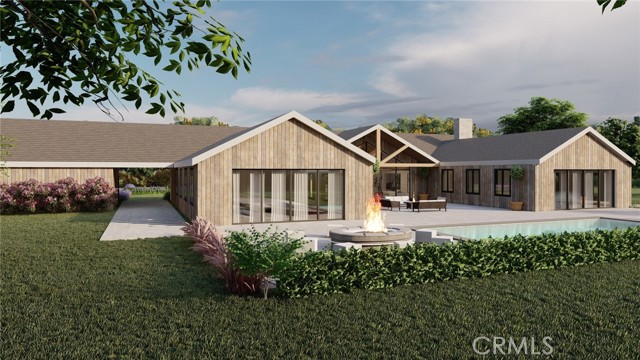Contact Us
Details
Nestled amidst the picturesque landscapes of the highly sought-after Edna Valley wine region in San Luis Obispo, California, 430 Green Gate Road stands as an irreplaceable 57 acre estate boasting breathtaking hillside, mountain, and vineyard vistas. This magnificent property offers an opportunity to indulge in the epitome of luxurious countryside living, combining unparalleled natural beauty with superb amenities. The primary residence, meticulously designed with an open-concept, single-level floor plan, spans 2,808 square feet and features three bedrooms and three-and-a-half bathrooms. With ultra-high vaulted ceilings, concrete flooring, and expansive windows and doors, the residence exudes elegance and offers abundant natural light and captivating panoramic views. The spacious great room showcases two fireplaces, seamlessly flowing into a gourmet kitchen equipped with top-of-the-line Thermador appliances, a large center island, and a walk-in pantry. The primary suite boasts a fireplace with brick surround and a luxurious ensuite bathroom. Outdoor living is equally impressive with an expansive deck, in-ground pool and spa, three fire pits, and mature landscaping, creating an idyllic setting for relaxation and entertainment. Additional highlights include a guest residence and pool house, both offering upscale amenities and panoramic views, plus a fully finished three-car garage with added storage. The property also features a secondary residence, currently utilized as a vacation rental, offering three bedrooms, three-and-a-half bathrooms, and luxurious amenities. A 5,000 sqPROPERTY FEATURES
Irrigation : Drip
Utilities : Electricity Connected,Propane,Water Connected
Water Source : Well
Sewer/Septic : Conventional Septic
Neighborhood : San Luis Obispo
Total Number of Parking Garage Spaces : 3
Total Number of Parking Spaces : 3
Parking Garage : Garage
Parking Non-Garage : Driveway,Off Street
Security Features : Automatic Gate,Carbon Monoxide Detectors
Fencing : Barbed Wire
Accessibility Features : No Interior Steps
Exterior : Stone,Wood,Metal Siding
View : Mountains/Hills,Panoramic,Vineyard
Roof : Metal
Patio : Deck,Wrap Around
Pool : Below Ground,Private,Heated,Pool Cover
Heat Equipment : Fireplace,Forced Air Unit
Interior Features : Living Room Deck Attached,Pantry,Recessed Lighting,Stone Counters
Fireplace Features : FP in Family Room,FP in Living Room,Gas
Flooring : Wood
Equipment: Dishwasher,Disposal,Dryer,Microwave,Refrigerator,Washer,Convection Oven,Double Oven,Freezer,Gas Stove
Laundry Utilities : Gas,Washer Hookup
Laundry Location : Closet Full Sized,Closet Stacked,Laundry Room,Inside
Other Structures : Guest House
Miscellaneous : Horse Allowed,Horse Facilities,Rural,Valley,Horse Property Improved
PROPERTY DETAILS
Street Address: Address not disclosed
City: San Luis Obispo
State: California
Postal Code: 93401
County: San Luis Obispo
MLS Number: PI24066714
Year Built: 2014
Courtesy of Richardson Sotheby's International Realty
City: San Luis Obispo
State: California
Postal Code: 93401
County: San Luis Obispo
MLS Number: PI24066714
Year Built: 2014
Courtesy of Richardson Sotheby's International Realty











































































 Courtesy of Richardson Sotheby's International Realty
Courtesy of Richardson Sotheby's International Realty
