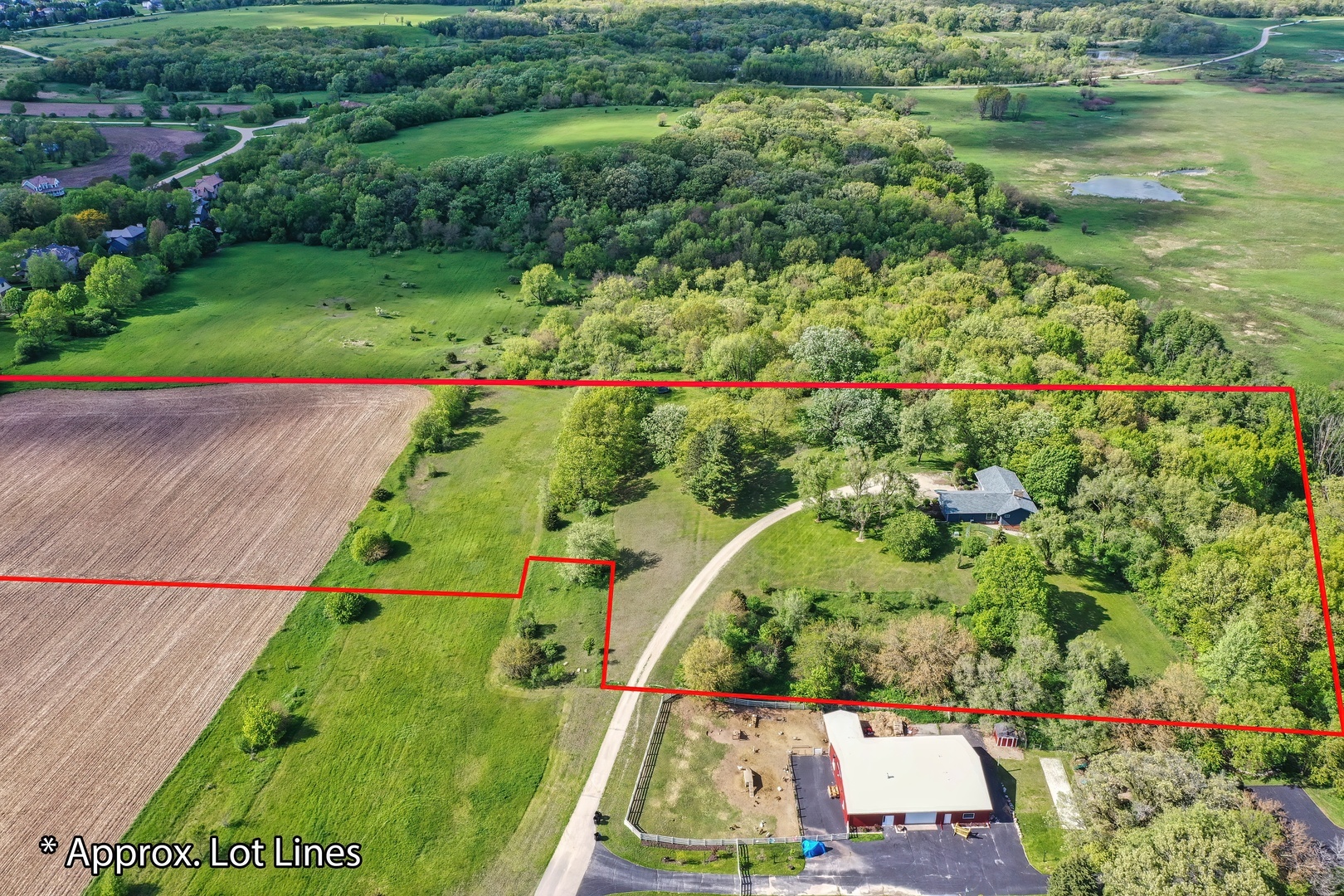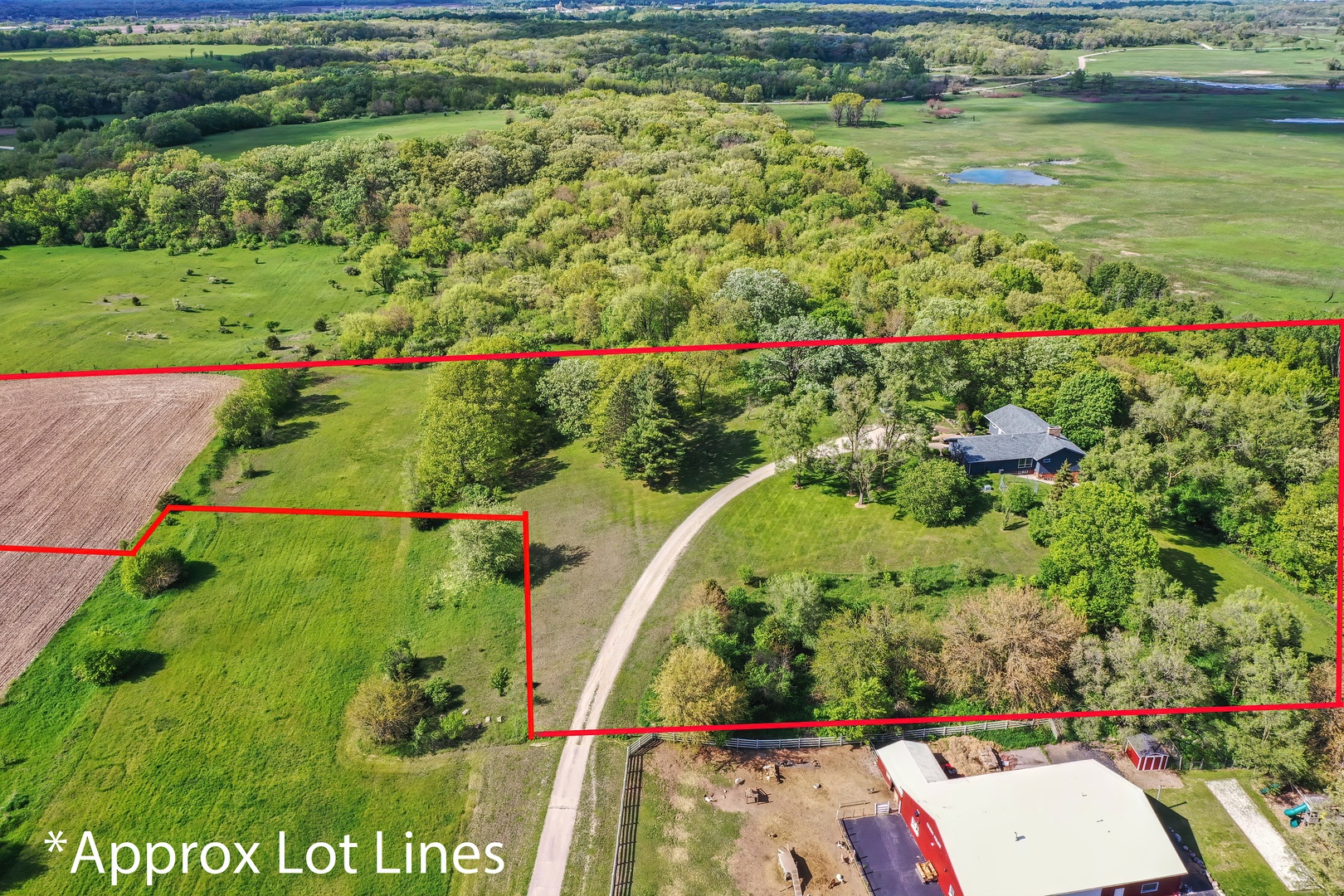Contact Us
Details
Welcome to luxury living at its finest! This stunning all brick and stone two-story estate sits on nearly 2 acres of beautifully landscaped grounds, offering serene pond views and a lifestyle of elegance and comfort. This property provides endless possibilities with a second buildable lot that already has a well in place and utilities at the edge, ready to build another home! The floor plan has been designed for both daily living and entertaining, this home has 5 bedrooms, 5.5 baths, and endless space for family and guests. As you enter, a grand 25' foyer welcomes you with a dramatic curved staircase, soaring 25' ceilings, and a breathtaking 2-story fireplace framed by built-ins and a wall of windows. Custom millwork, trayed ceilings, and high-end finishes throughout exemplify the home's quality craftsmanship. The gourmet kitchen is an entertainer's dream, featuring custom cabinetry, a full-size refrigerator and freezer, high-end appliances, and a massive granite island with a prep sink. Dual ovens, a 5-burner range, and a dual-drawer dishwasher make cooking a breeze, while the hearth and breakfast rooms, separated by a cozy see-through fireplace, provide the perfect setting for casual meals. The main level primary suite is a private oasis, complete with a personal fireplace, dual closets, and a spa-like bath featuring dual sinks and a shower with body jets. Additional highlights of the main level include a formal dining room, a mudroom with built-in cubbies, a home office, and a laundry room. Upstairs, find three en-suite bedrooms and a spacious bonus room that can serve as an additional bedroom. The finished 3,000 sq. ft. basement offers endless possibilities with a 5th bedroom, full bath, recreation room, and living room separated by a shared fireplace. With its private entrance from the garage, this lower level is perfect for an in-law arrangement and even has plumbing ready for a future kitchen. Outside, enjoy the expansive patio and peaceful country views, or take in the water views from your porch. A 4-car garage offers ample space for cars and toys, and the home comes with an additional buildable parcel. Nestled in the hidden gem of Spring Grove, this property offers award-winning schools, scenic views, and easy access to O'Hare and Milwaukee airports, Lake Geneva, the Chain O'Lakes, and more. Plus, Sundial Farms offers horse boarding and direct access to nearby state park horse trails. This one-of-a-kind home truly checks all the boxes. Welcome to your new home!PROPERTY FEATURES
Room Type : Breakfast Room
Bedrooms (Below Grade) : 0
Water Source : Private Well
Sewer Source : Septic-Private
Parking : Garage
4 Total Parking
Garage On-Site : Yes
Garage Type : Attached
4 Garage Spaces
Exterior Building Type : Brick,Stone
General Information : School Bus Service,Commuter Train
Architectural Style : Traditional
Cooling: Central Air
Heating : Natural Gas
Basement Description : Finished,Exterior Access,Lookout,Concrete (Basement),Rec/Family Area,Storage Space
Attic : Pull Down Stair
Aprox. Total Finished Area : 8086 S.F
Total Finished/Unfinshed Area : 8086 S.F
PROPERTY DETAILS
Street Address: 8110 Carriage
City: Spring Grove
State: Illinois
Postal Code: 60081
County: McHenry
MLS Number: 12179253
Year Built: 2005
Courtesy of @properties Christie's International Real Estate
City: Spring Grove
State: Illinois
Postal Code: 60081
County: McHenry
MLS Number: 12179253
Year Built: 2005
Courtesy of @properties Christie's International Real Estate
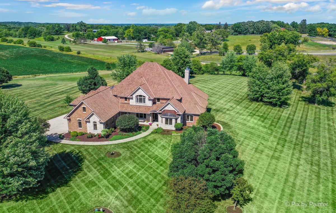
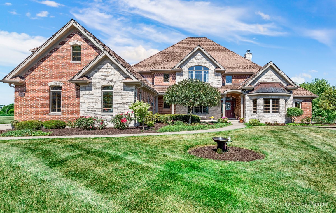
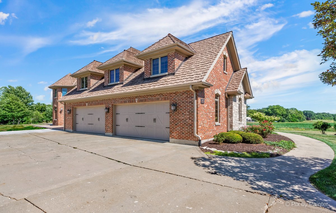
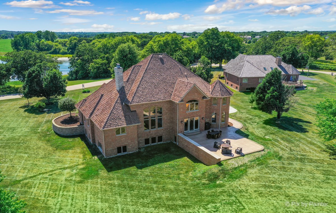
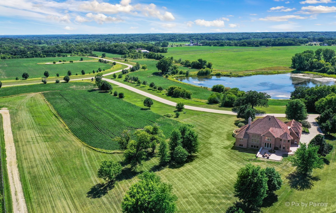
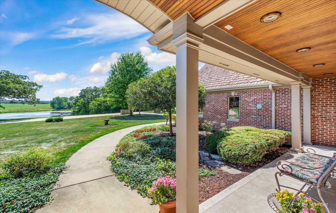
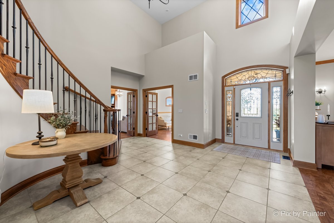
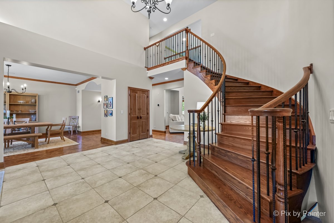
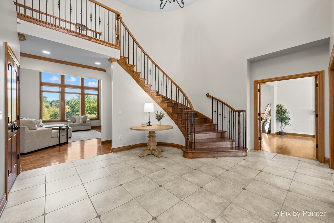
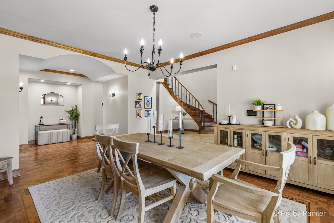
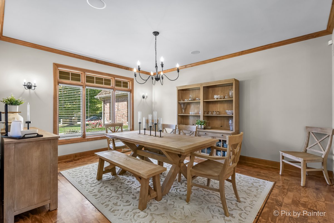
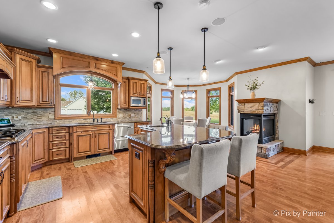
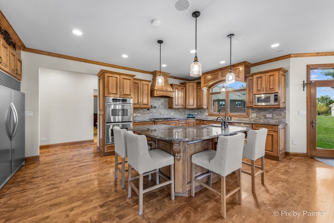
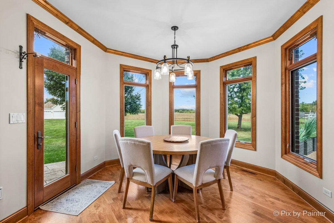
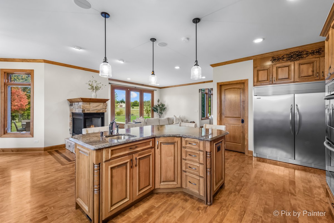
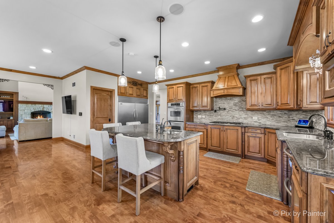
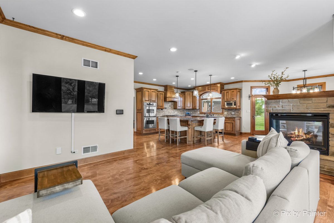
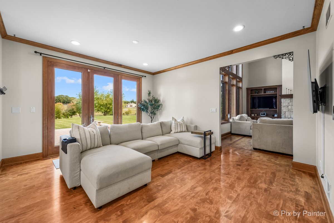
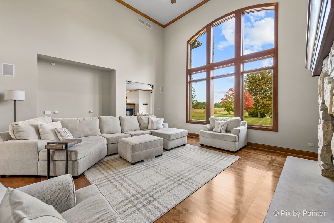
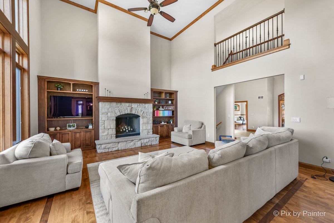
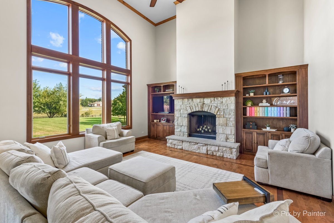
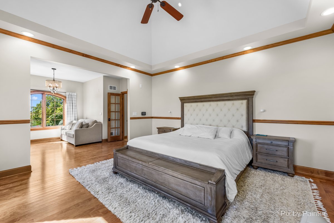
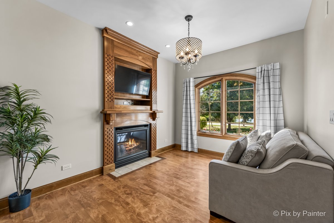
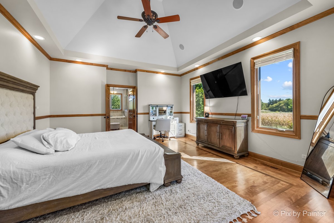
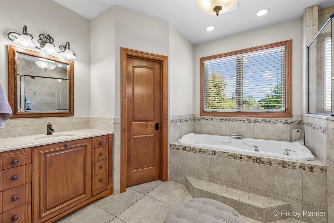
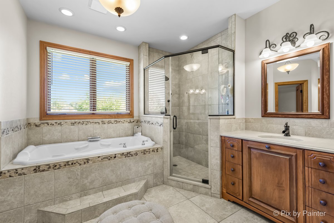
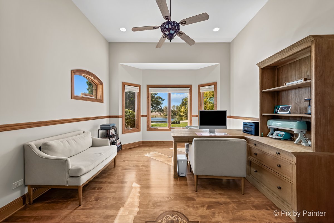
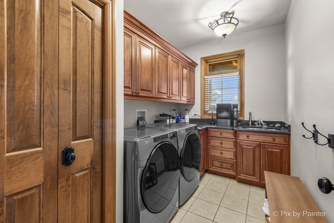
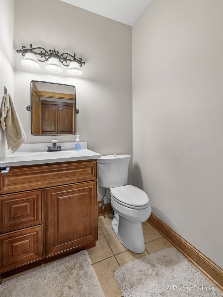
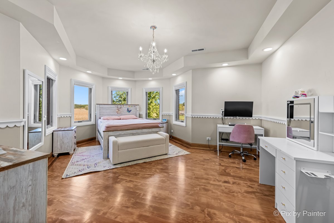
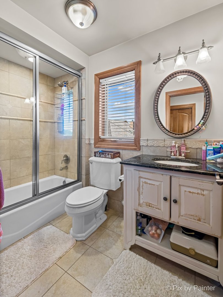
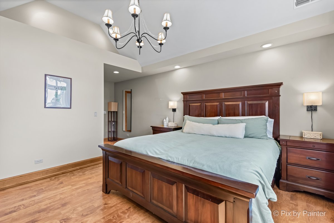
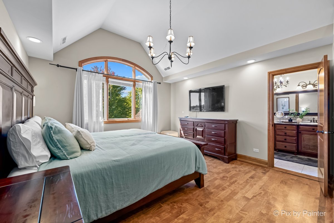
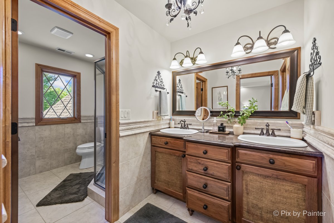
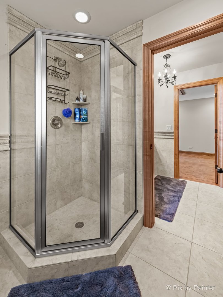
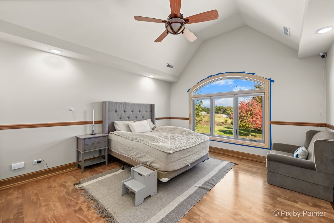
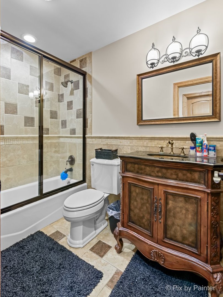
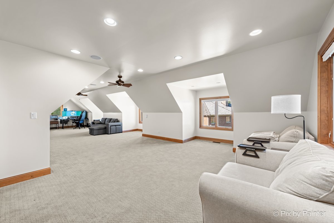
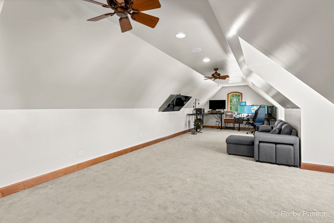
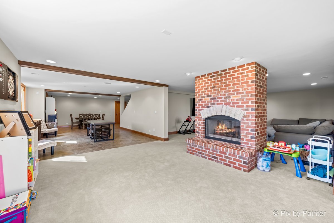
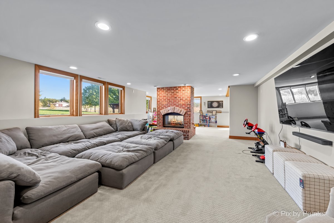
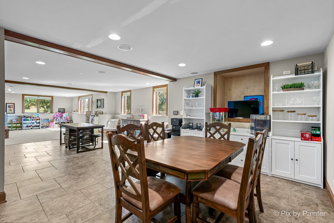
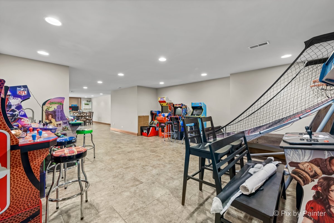
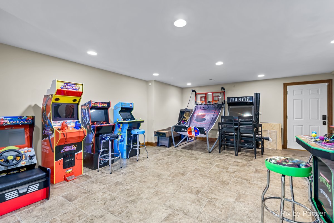
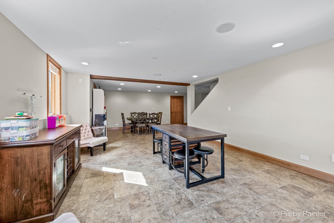
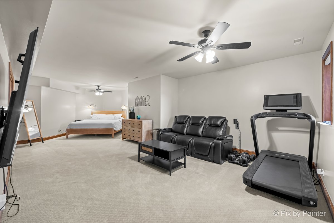
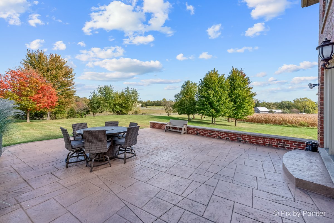
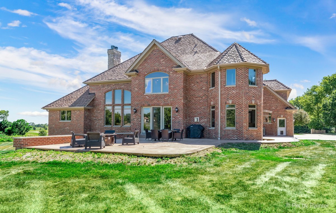
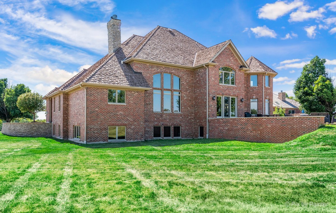
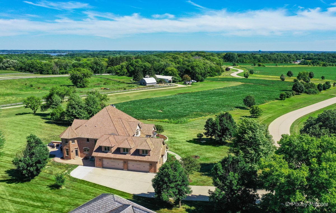
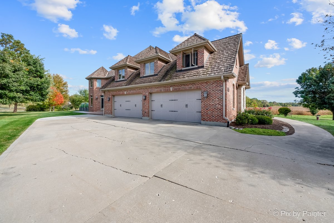
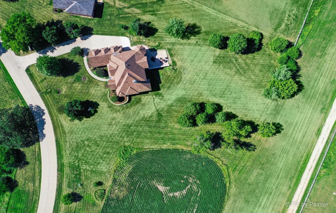
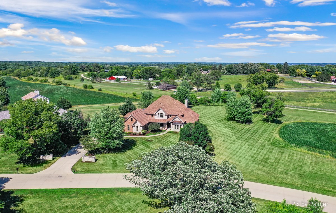
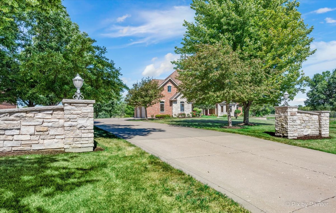
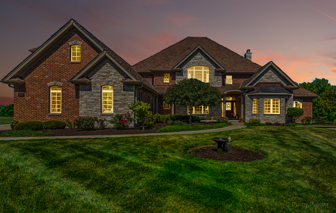
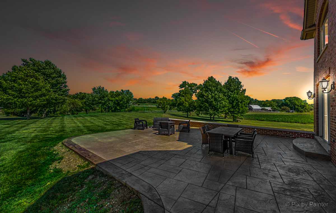
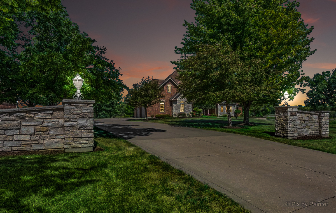
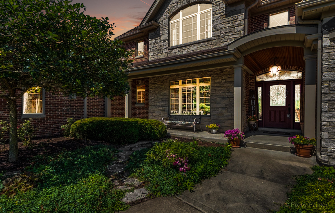
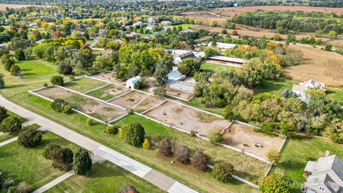
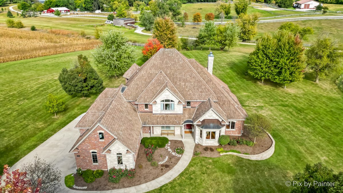
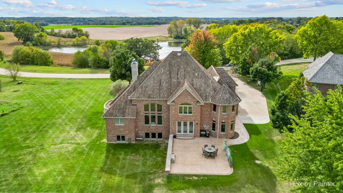
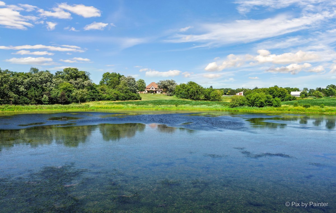
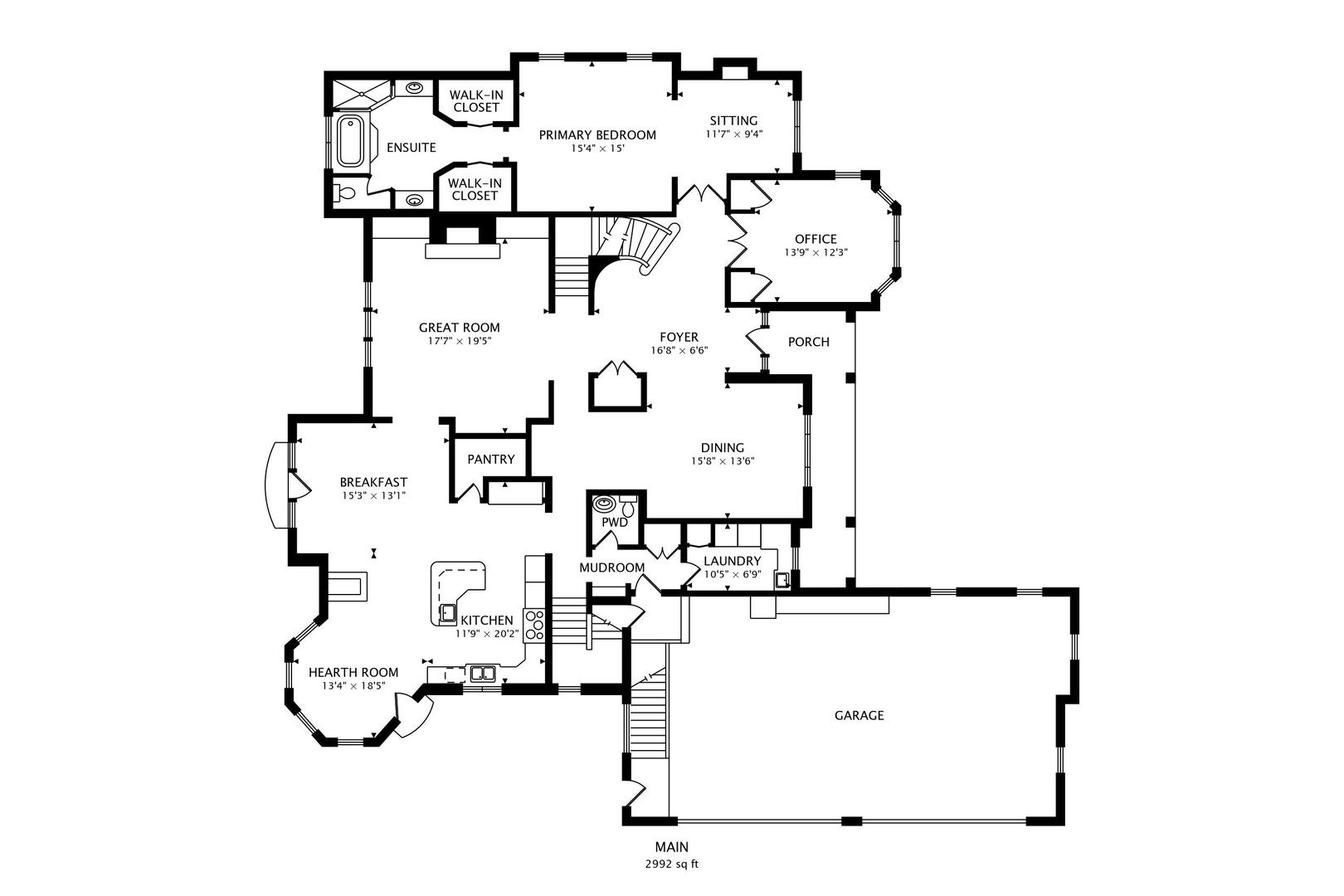
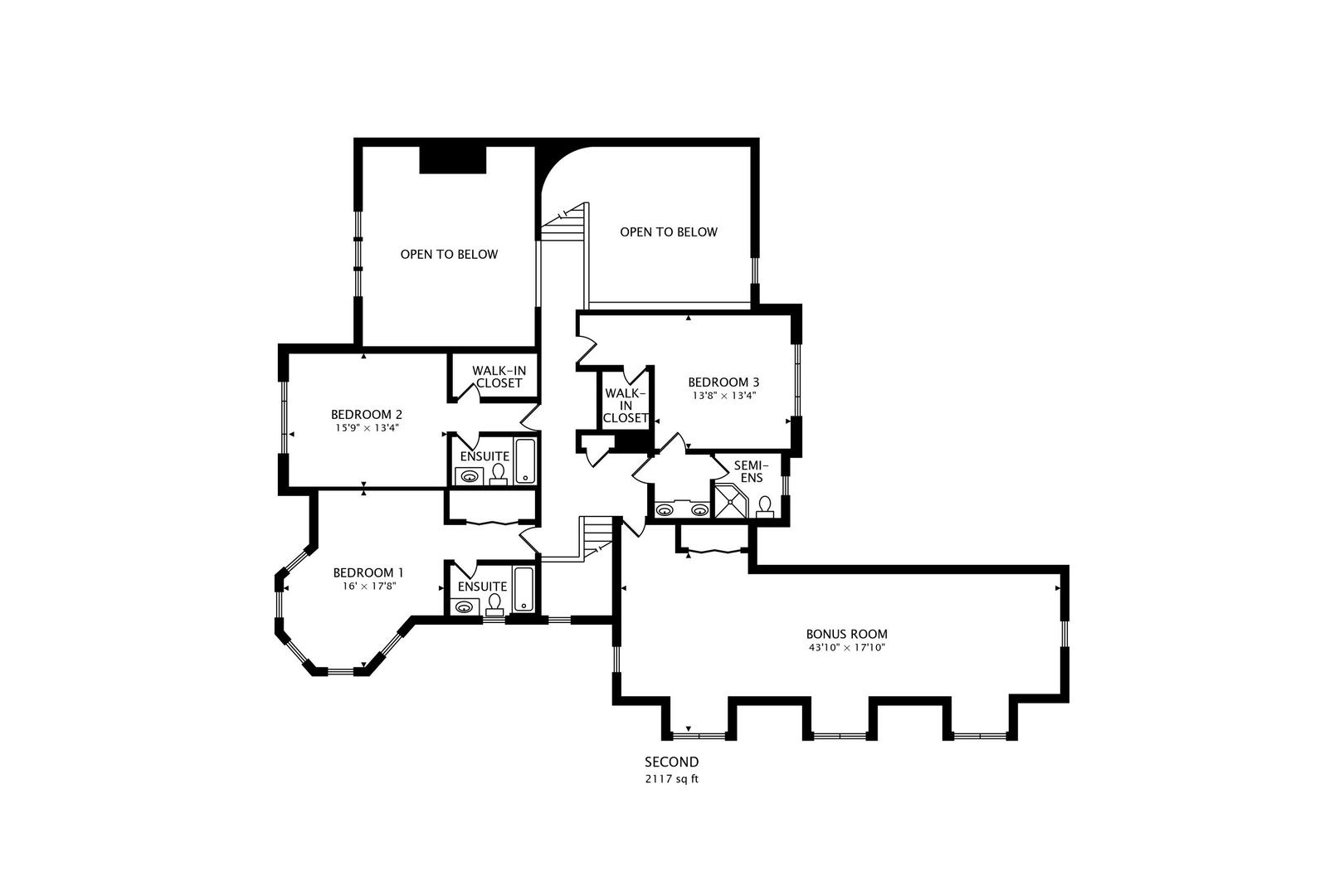
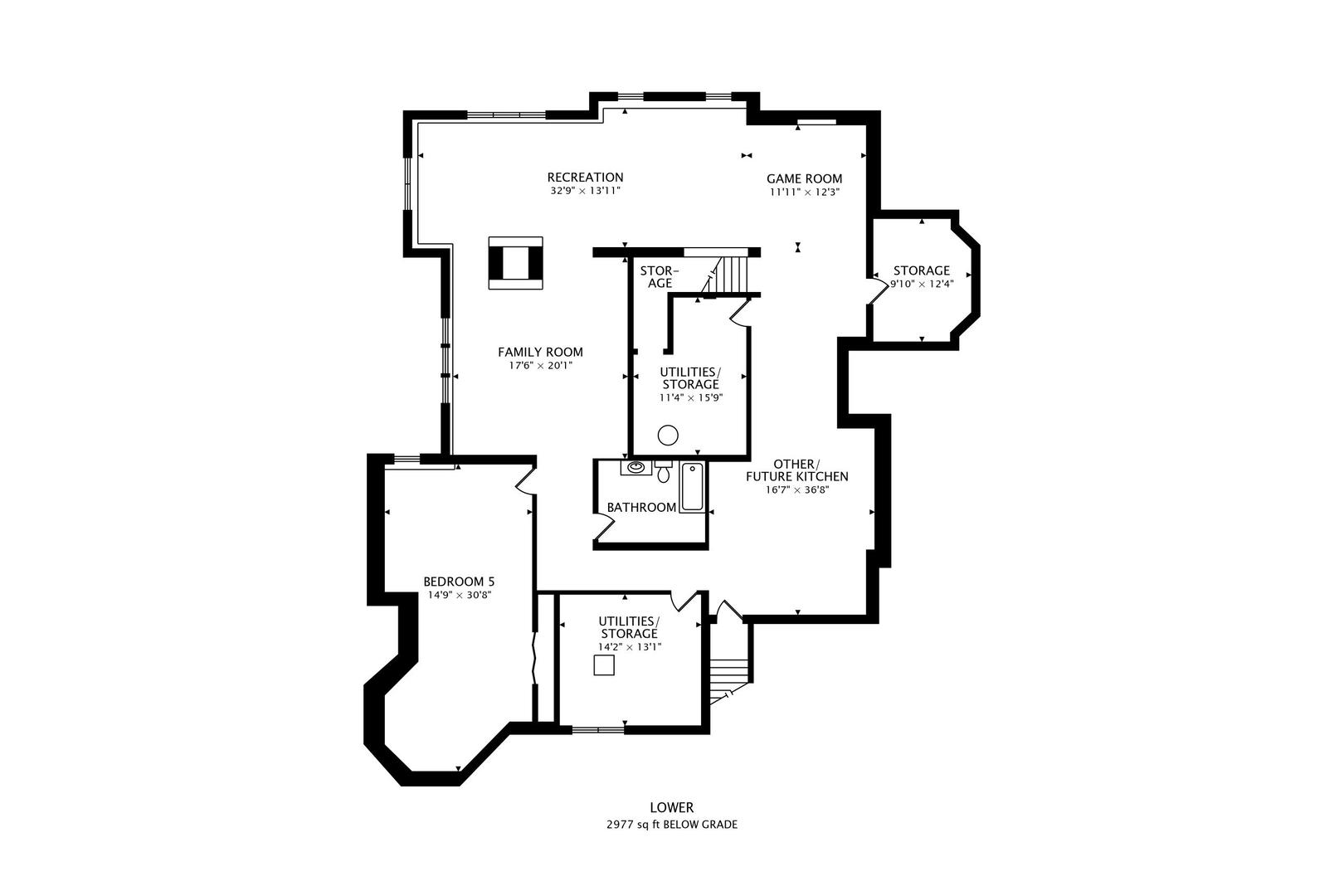
 Courtesy of @properties Christie's International Real Estate
Courtesy of @properties Christie's International Real Estate