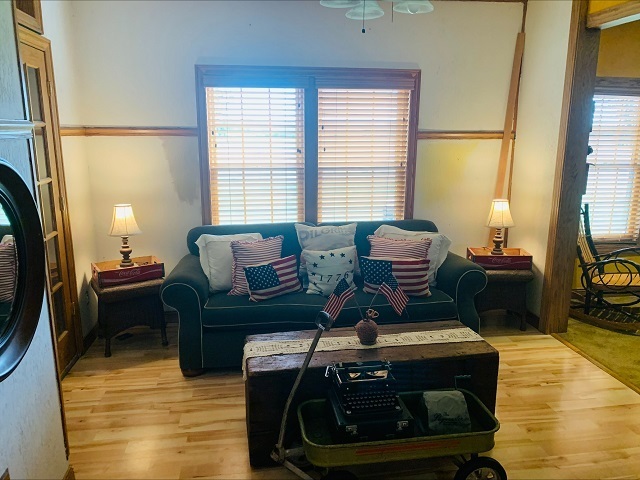
Contact Us
Details
Discover this exquisite country estate resting on more than 2 acres of picturesque land. The journey begins in the spacious chef's kitchen,featuring an abundance of counter and cabinet space, vaulted ceilings, two dishwashers, a double oven, dual sinks, and a professional rangehood. The large living room boasts a wood stove, ensuring a cozy and inviting atmosphere for family and guests. As you ascend to the upperlevel, you'll find a grand master bedroom equipped with a luxurious jacuzzi tub and a walk-in shower. Additionally, there's a family room on theupper floor that overlooks the kitchen area. The four ample-sized bedrooms each offer superb storage space for your convenience. Step outsideto the large second-floor deck, where you can unwind in the hot tub within the privacy of a charming gazebo. The first-floor deck offers and areafor entertaining around the outdoor fire pit. Car enthusiasts will delight in the numerous garage spaces, including four garages and a dedicatedboat garage. Furthermore, the property features a barn with a wood stove, a new garage door, and an attached chicken coop. The garden areais a true oasis, featuring eight apple trees, a peach tree, an herb and vegetable garden, a majestic willow tree, and a myriad of delights for avidgardeners. Completing this enchanting property is a greenhouse ideal for your garden. Further enhancements comprise a cutting-edge heatingand air conditioning system, a brand-new water heater, and a recently installed septic system. Additionally, an iron filter has been added toimprove the well water quality, and the water softener system is included with the home. The residence is adorned with newer Pella windowsthroughout, updated plumbing, and a comprehensive interior overhaul. It boasts superior insulation and updated wiring. The state-of-the-artmodulating furnace operates efficiently with a heat pump, harnessing both gas and electric.PROPERTY FEATURES
Water Source : Municipal/City
Garage On Property.
Garage Area : 1472 S.F
4 Garage Spaces
Architectural Style : TraditonalAmerican
Cooling: Central Electric
Heating : Forced Air
Construction Materials: Vinyl Siding
Foundation Details: Full
Interior Features: Cathedral Ceiling(s)
Levels : One and One Half
PROPERTY DETAILS
Street Address: 7361 County Road 100
City: Springport
State: Indiana
Postal Code: 47386
County: Henry
MLS Number: 21953062
Year Built: 1950
Courtesy of Coldwell Banker Lingle
City: Springport
State: Indiana
Postal Code: 47386
County: Henry
MLS Number: 21953062
Year Built: 1950
Courtesy of Coldwell Banker Lingle
 Courtesy of Coldwell Banker Lingle
Courtesy of Coldwell Banker Lingle