Contact Us
Details
Nestled on a Private 1.33-Acre Treed Estate Lot in the Highly Sought-After Blue Valley School District. Custom-Built 1.5-Story Residence by Todd Hill Homes. Stunning & Beyond Exceptional. Showcasing High-End Details, Tall Ceilings & Abundant Natural Light Throughout. Step into the Open Great Room, Where a Stone Fireplace & Large Windows Offer Comfort & Style. Gleaming Hardwoods Lead to the Main Level Kitchen, a Chef's Delight with an Inviting Island, Induction Cooktop, Smart Double Ovens, & Built-In Frigidaire Refrigerator/Freezer. Kitchen Boasts a Walk-In Pantry & Connects to the Dining Area, with a Large Slider that Opens to Screened Porch Complete with a Wood Burining Fireplace. Main Level has a Secondary Bedroom Ensuite. A Spacious Office with Built-Ins Provides a Dedicated Work Space. Luxe Primary Suite is a True Retreat, with Sitting Area & Bath Featuring Heated Floors for Ultimate Comfort. Mudroom Equipped with Drop Station + Storage Lockers Ensuring Functionality & Organization. You'll Find 3 Generously Sized Bedroom Ensuites in the Upper Level. One Includes a Queen Bed Wall System, & Another Offers a Built-In Window Seat with Drawer Storage & Shelving, with LED Lighting. New Carpet + Cool Light Fixtures Enhance the Modern Appeal of this Home. Finished Daylight Lower Level is an Entertainer's Paradise, Ideal for SHARED LIVING SPACES with a FULL SECOND KITCHEN Boasting Beautiful Walnut Countertops & Live Edge Island. Additionally, a Media Room, Huge Open Family/Rec Room, Exercise Room, & Dining Area Provide Versatile Options for Leisure & Entertainment. Car Enthusiasts will Appreciate the Oversized 4 CAR Garage, Equipped with an Amazing Built-In Organization System. Situated on a Cul-de-Sac. Rare, Private & Treed Lot Offers Lush Landscaping & 13-Zone Irrigation System. 2x6 Construction. 400 AMP Service. Storage Options Galore. Move In Ready. Leaving No Detail Spared, this Property Invites You to Experience a Lifestyle of Unparalleled Comfort & Sophistication.PROPERTY FEATURES
Water Source :
Public
Sewer System :
Septic Tank
Parking Features :
Garage On Property : Yes.
Garage Spaces:
4
Roof :
Composition
Architectural Style :
Traditional
Age Description :
6-10 Years
Heating :
Electric
Cooling :
Two or More
Construction Materials :
Stone Trim
Laundry Features :
Main Level
Dining Area Features :
Eat-In Kitchen,Kit/Dining Combo
Basement Description :
Daylight
Flooring :
Carpet
Floor Plan Features :
1.5 Stories
Above Grade Finished Area :
4114
S.F
PROPERTY DETAILS
Street Address: 3719 W 180th Terrace
City: Stilwell
State: Kansas
Postal Code: 66085
County: Johnson
MLS Number: 2510409
Year Built: 2014
Courtesy of ReeceNichols - Overland Park
City: Stilwell
State: Kansas
Postal Code: 66085
County: Johnson
MLS Number: 2510409
Year Built: 2014
Courtesy of ReeceNichols - Overland Park
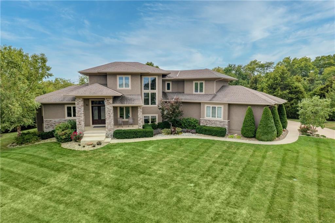
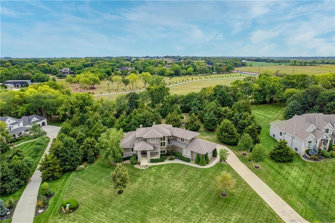
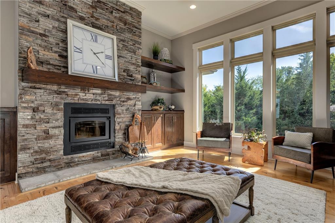
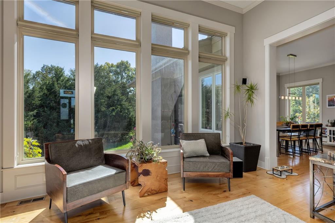
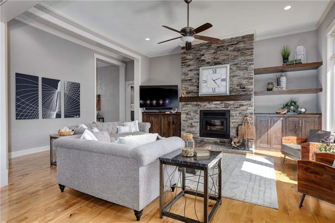
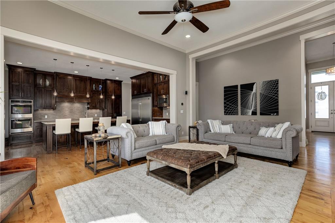
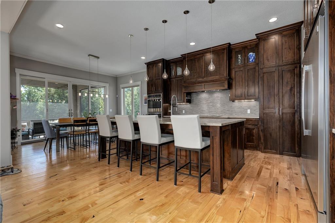
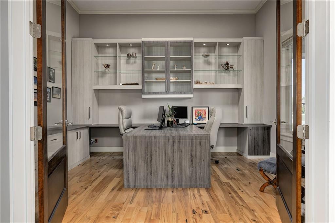
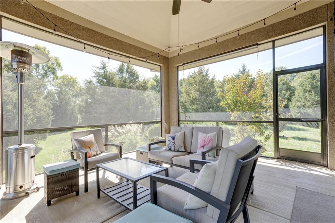
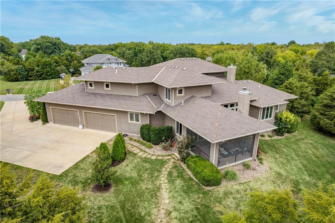
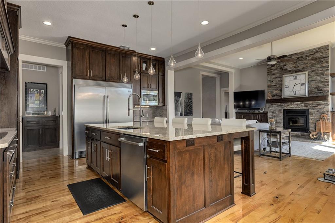
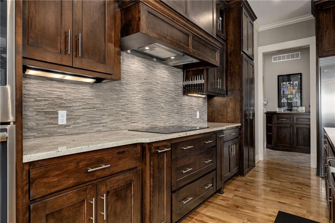
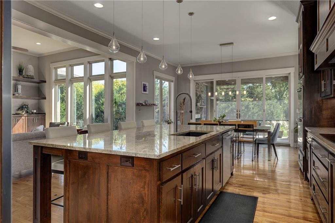
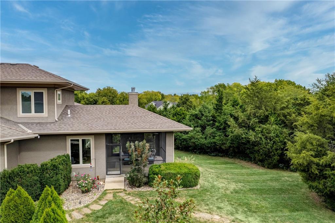
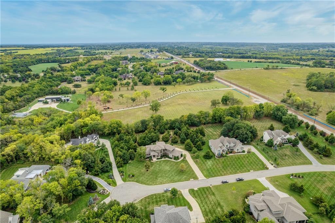
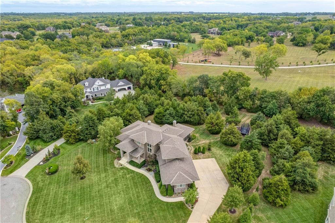
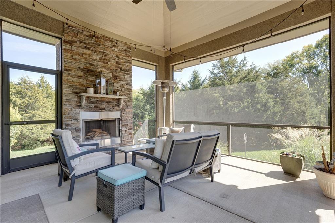
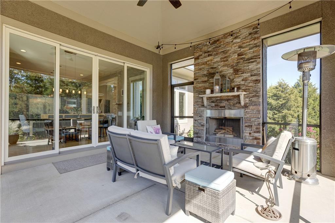
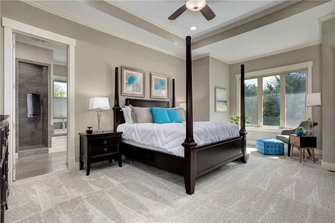
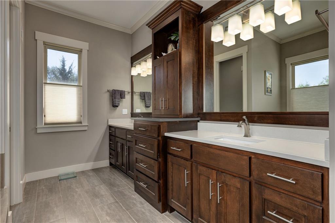
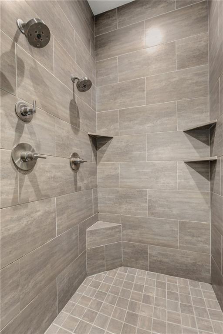
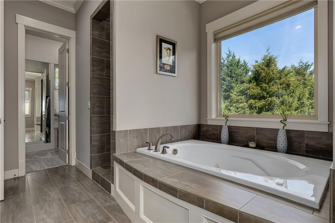
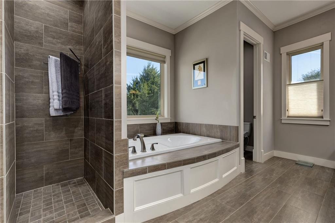
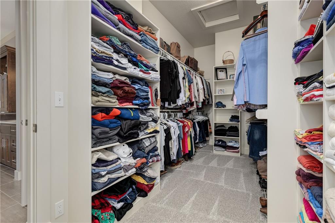
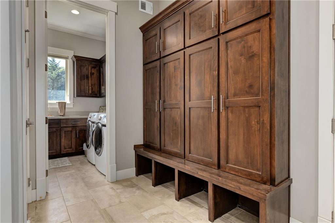
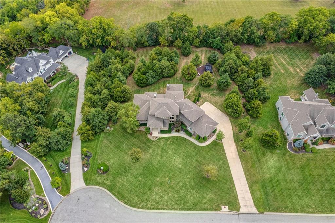
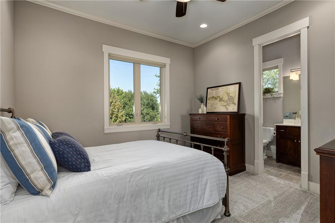
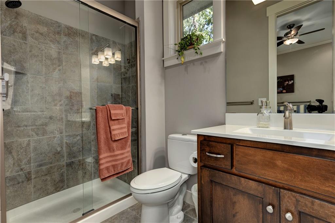
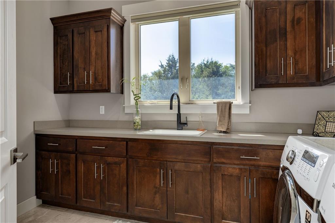
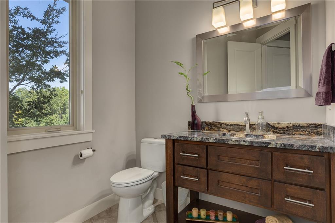
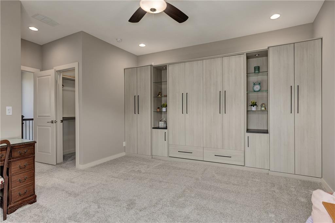
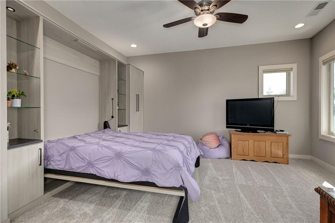
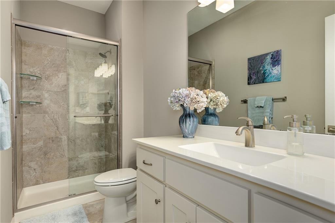
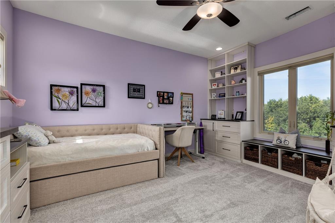
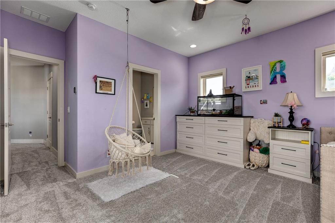
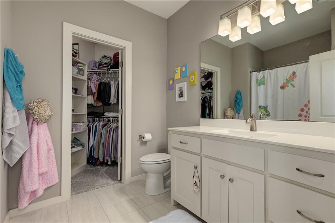
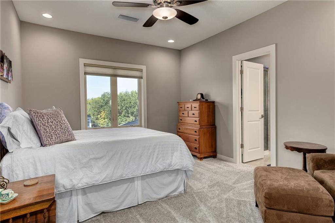
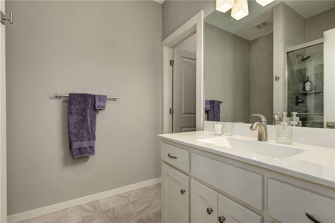
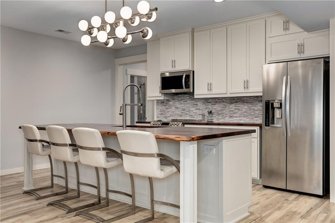
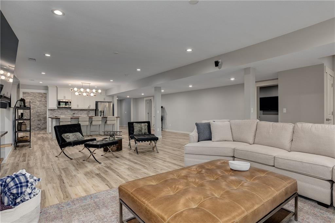
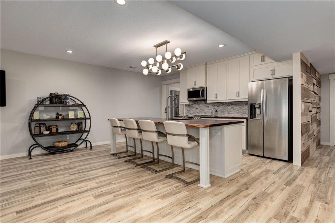
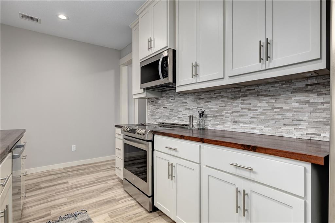
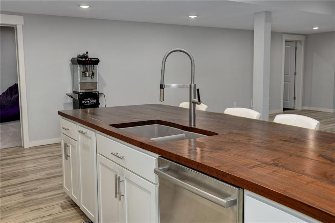
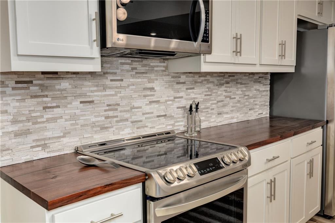
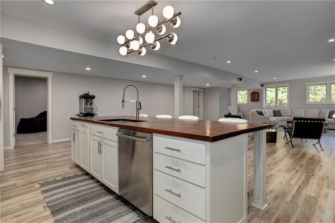
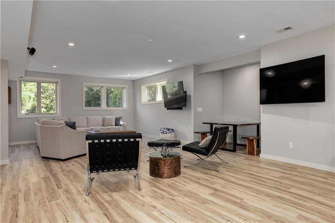
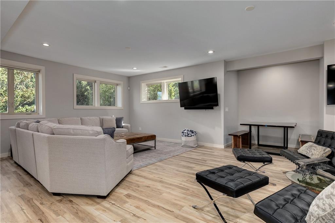
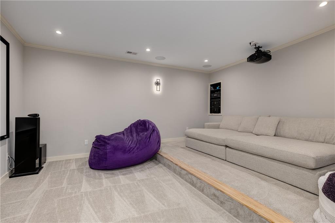
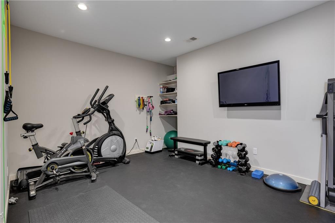
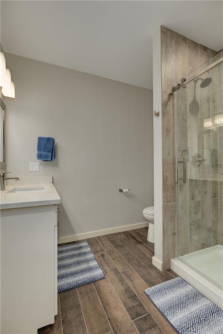
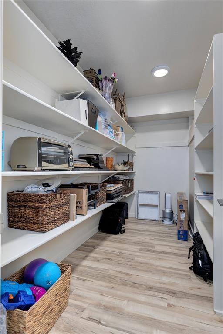
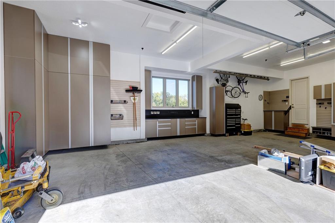
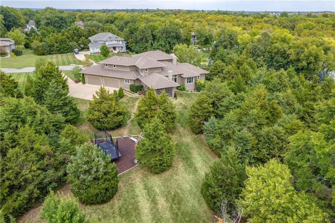
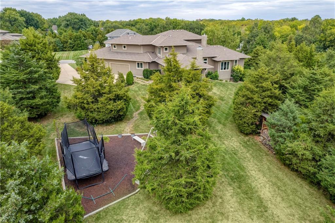
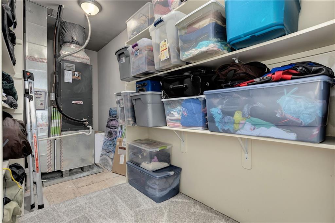
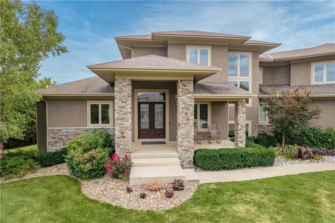
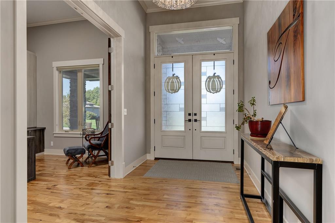

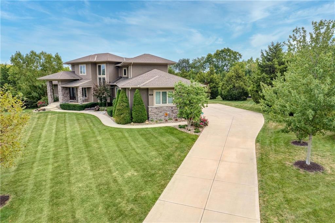
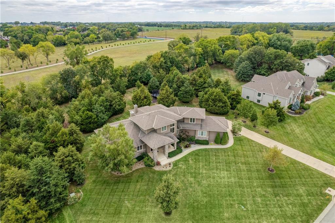
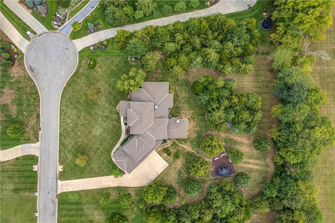
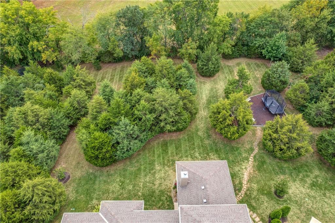
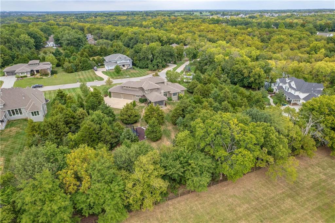
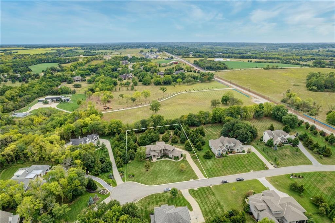
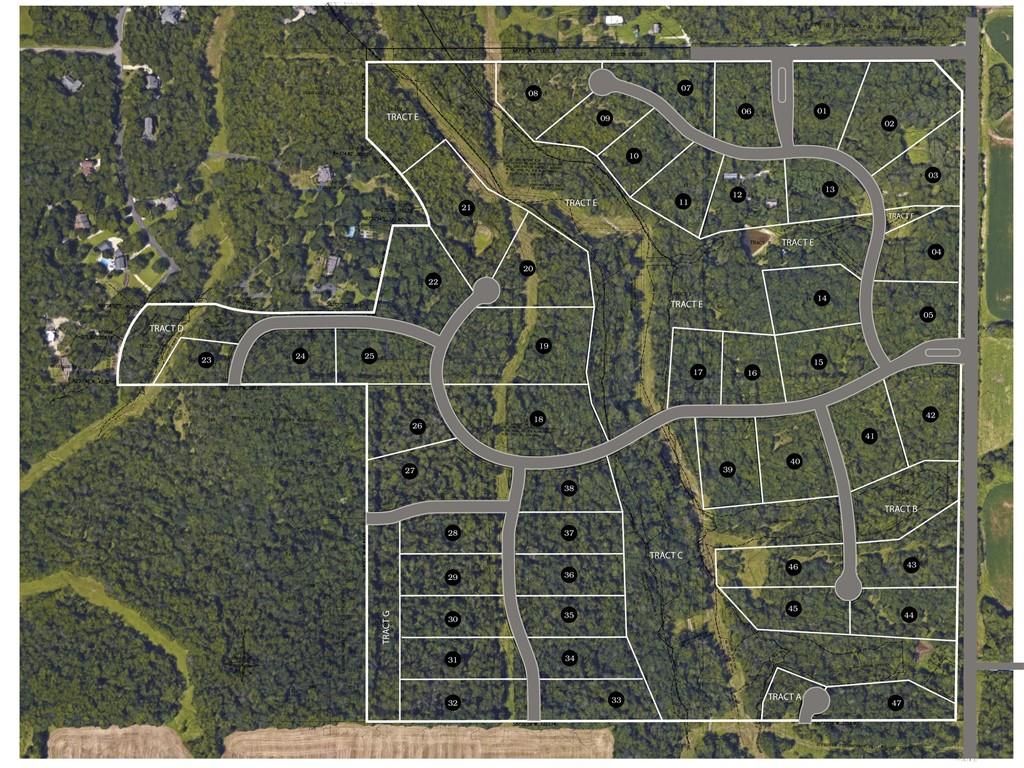
 Courtesy of Rodrock & Associates Realtors
Courtesy of Rodrock & Associates Realtors