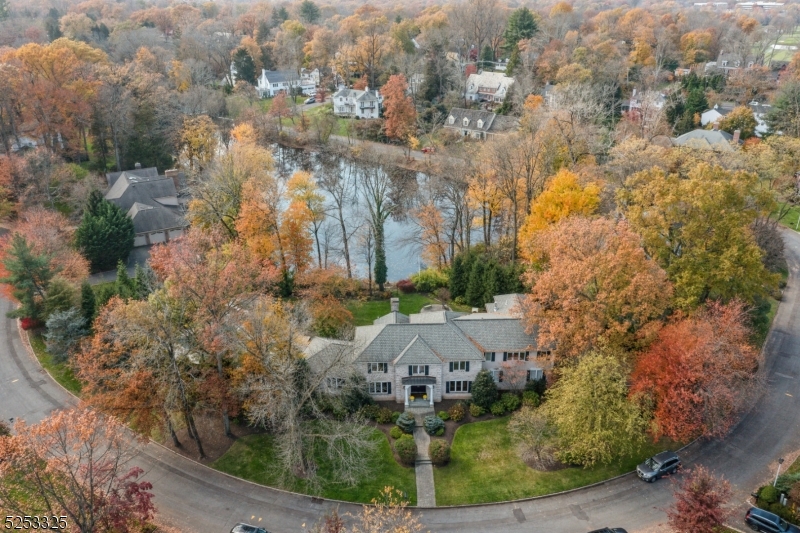Contact Us
Details
NEW TO MARKET-ABSOLUTELY STUNNING 5/6BR, 6 1/2BA Colonial in a sought-after Franklin Elementary School neighborhood. No expense was spared throughout a complete gut renovation to this exceptional home. The floorplan was carefully designed to capture the ultimate in a comfortable day-to-day living and entertaining. An expansive foyer continues to a large Living/Family RM w/FP, then a cozy Sunroom. A gorgeous all customized gourmet kitchen, breakfast area, and pantry/mudroom is truly perfect. The dining room is fitted with hickory built-ins and opens to a second family room w/gas fireplace and fully equipped bar: 2 ref/freezers, sink & more custom built-ins. On the second floor there is a LUXE Primary Suite w/private balcony, 4 additional bedrooms, all en suite, and a laundry room. A surprise awaits on the third floor, an amazing Bonus family room w/gas fireplace, fully equipped bar, built-in guest bed alcove and an OFC/6th BR w/Full bath. The lower level with a Rec Rm, Full Bath, second laundry and access to the fully finished, heated & cooled 3 1/2 car garage with car washing station are a wow! The rear patio is staycation living w/a huge heated patio, fire pit, hot tub, full outdoor kitchen w/ smoker all set with privacy in mind, beautifully landscaped throughout. Beautiful tiered walls, thoughtful landscape & hardscape design, heated paver block driveway. Truly a spectacular and must be seen to appreciate the countless amenities.PROPERTY FEATURES
Number of Rooms : 14
Master Bedroom Description : Full Bath, Walk-In Closet
Master Bath Features : Stall Shower
Dining Area : Formal Dining Room
Dining Room Level : First
Living Room Level : First
Family Room Level: First
Kitchen Level: First
Kitchen Area : Breakfast Bar, Center Island, Eat-In Kitchen, Pantry, Separate Dining Area
Basement Level Rooms : BathOthr,GarEnter,Laundry,RecRoom,Storage
Level 1 Rooms : Breakfst,DiningRm,FamilyRm,Foyer,Kitchen,LivingRm,MudRoom,Pantry,PowderRm,Sunroom
Level 2 Rooms : 4 Or More Bedrooms, Bath Main, Bath(s) Other, Laundry Room
Level 3 Rooms : Leisure,Office,Pantry,SeeRem
Utilities : Electric, Gas-Natural
Water : Public Water
Sewer : Public Sewer
Parking/Driveway Description : Driveway-Exclusive, Paver Block
Garage Description : Additional 1/2 Car Garage, Built-In Garage, Finished Garage, Garage Door Opener
Number of Garage Spaces : 3
Exterior Features : Barbeque,HotTub,OutDrKit,Patio,Storage,ThrmlW&D,Sprinklr,Workshop
Exterior Description : Composition Shingle
Style : Colonial
Lot Size : .309
Condominium : Yes.
Acres : 0.31
Zoning : R15
Cooling : 3 Units, Multi-Zone Cooling
Heating : 3 Units, Multi-Zone, See Remarks
Fuel Type : Gas-Natural
Construction Date/Year Built Description : Approximate
Roof Description : Metal
Flooring : Tile, Wood
Interior Features : BarWet,Bidet,Blinds,CODetect,Drapes,AlrmFire,HotTub,SecurSys,Skylight,SmokeDet,StereoSy,WlkInCls
Number of Fireplace : 4
Fireplace Description : Family Room, Gas Fireplace, Living Room, See Remarks, Wood Burning
Basement Description : Finished-Partially
Appliances : CentVac,Dishwshr,Disposal,Dryer,GenBltIn,HotTub,KitExhFn,Microwav,RgOvGas,Refrig,TrashCom,OvnWElec,Washer,WineRefr
Renovated Year : 2020
PROPERTY DETAILS
Street Address: 18 Dorchester Rd
City: Summit
State: New Jersey
Postal Code: 07901-3006
County: Union
MLS Number: 3931875
Year Built: 1965
Courtesy of PROMINENT PROPERTIES SIR
City: Summit
State: New Jersey
Postal Code: 07901-3006
County: Union
MLS Number: 3931875
Year Built: 1965
Courtesy of PROMINENT PROPERTIES SIR
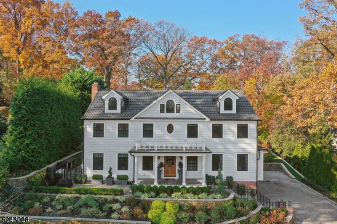
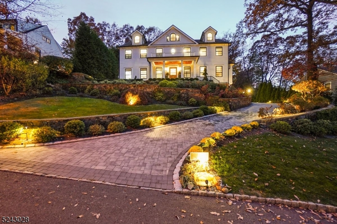
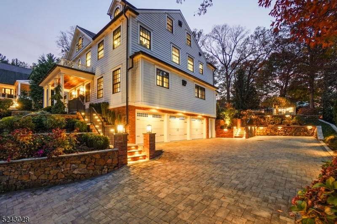
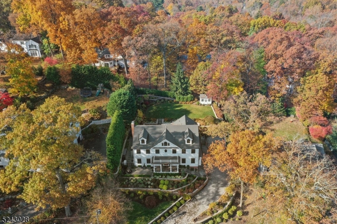
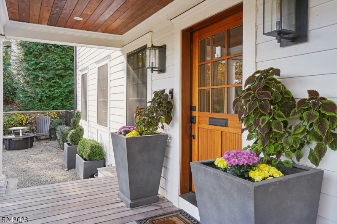
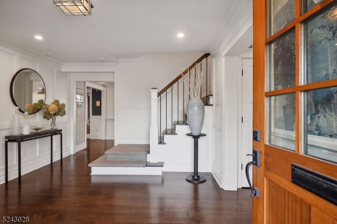
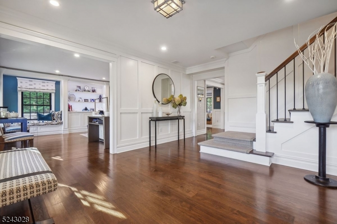
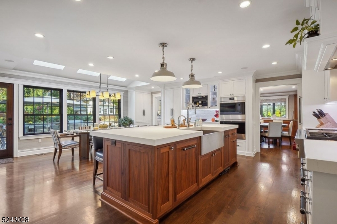
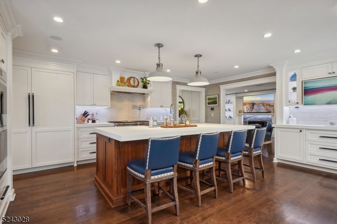
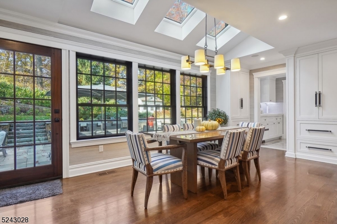
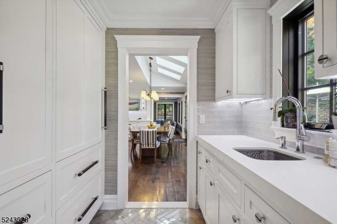
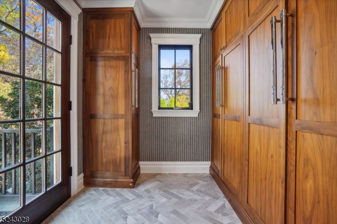
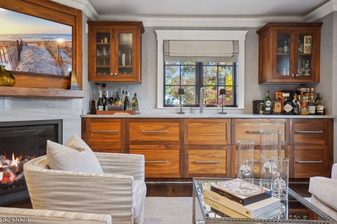
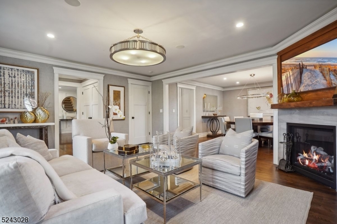
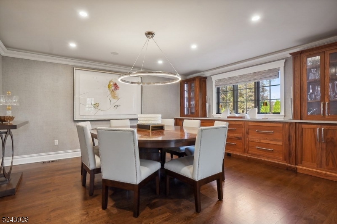
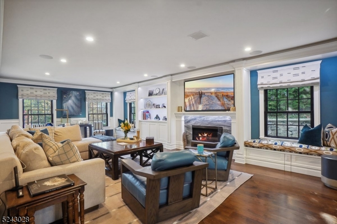
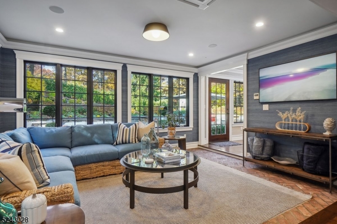
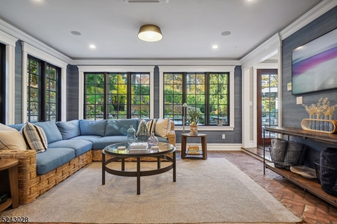
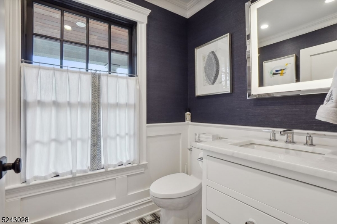
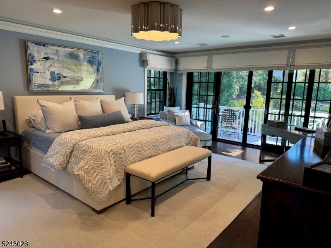
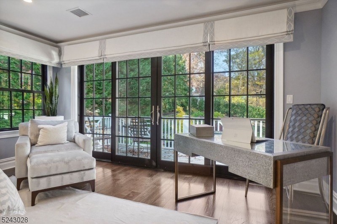
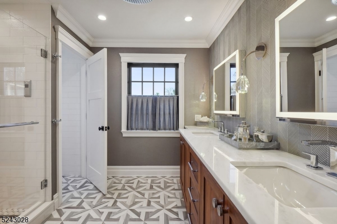
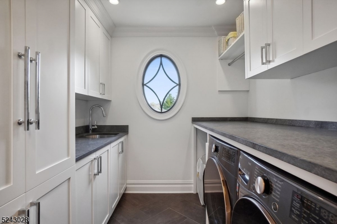
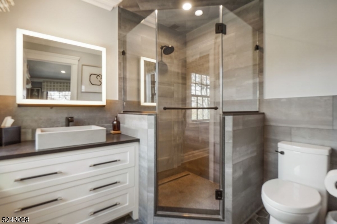
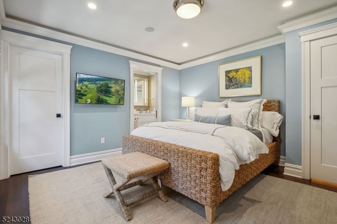
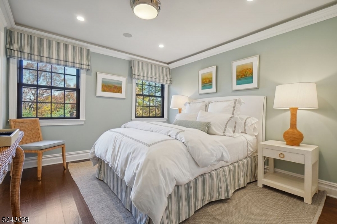
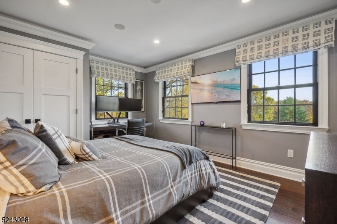
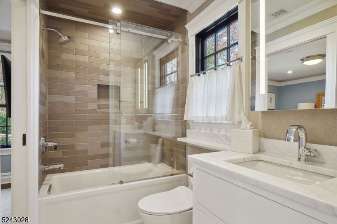
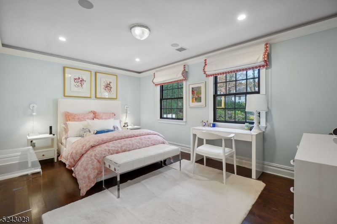
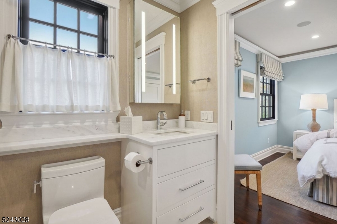
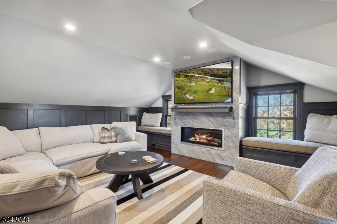
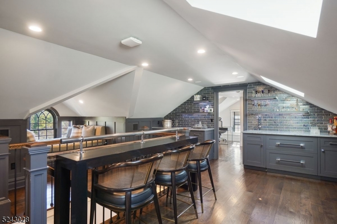
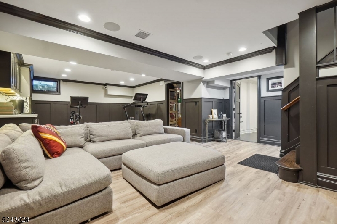
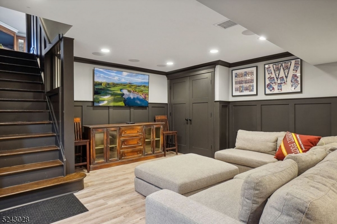
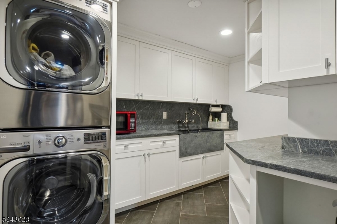
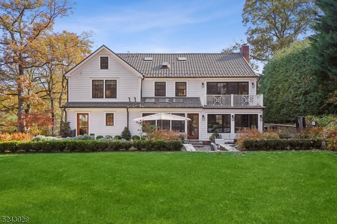
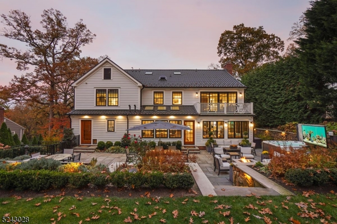
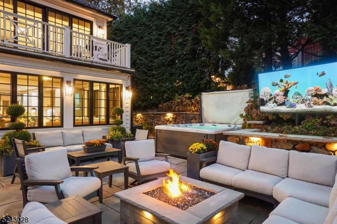
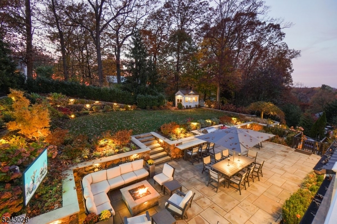
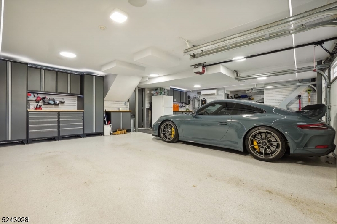
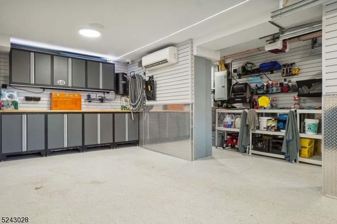
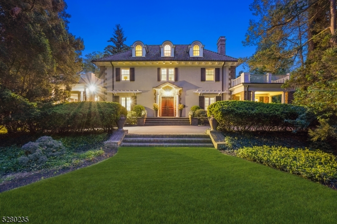
 Courtesy of PROMINENT PROPERTIES SIR
Courtesy of PROMINENT PROPERTIES SIR
