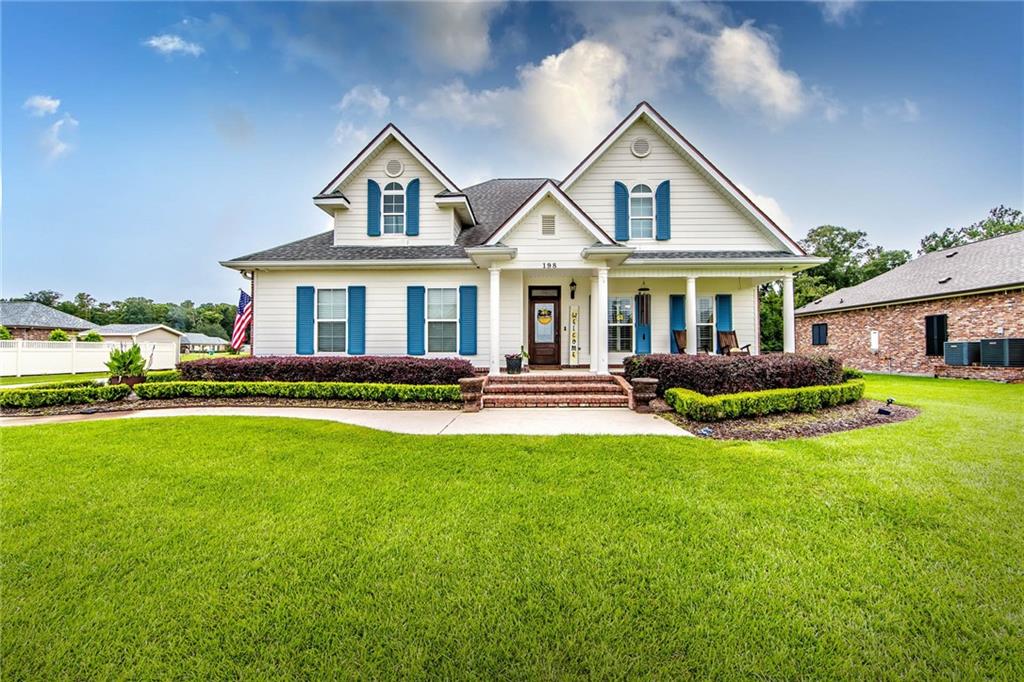Contact Us
Details
Introducing this breathtaking custom lakefront home, the pinnacle of luxury in the neighborhood. Featuring 5 bedrooms, an office, 3 baths, and a spacious Mother-in-Law Suite, this property seamlessly blends elegance and practicality. Highlights include a saltwater pool, outdoor kitchen, RV pad, fenced yard, and serene lake views, all situated on a quiet cul-de-sac. The home is fully equipped with a generator, sprinkler system, security features, and water filtration system. Inside, you’ll find tile and wood flooring, soaring ceilings, a gas fireplace, and refined crown molding. The open-concept layout offers a walk-in pantry, built-in office, formal dining room, and a cozy breakfast nook. The luxurious master suite opens to the patio and features a spa-like bath with dual vanities, a rain shower, whirlpool tub, and a large walk-in closet. The gourmet kitchen boasts granite countertops, cypress cabinetry, a generous island, and premium appliances. The separate Mother-in-Law Suite offers 2 bedrooms, a full bath, and a kitchen. Outside, entertain with ease in the expansive backyard complete with an outdoor kitchen, fire pit, and industrial-grade generator.PROPERTY FEATURES
Room 1 : PRIMARY BEDROOM
Room 2 : BEDROOM
Room 3 : BEDROOM
Room 4 : BEDROOM
Room 5 : BEDROOM
Room 6 : PRIMARY BATHROOM
Room 7 : PRIMARY CLOSET
Water/Sewer : Comm. Sewer,Other Water/Sewer,Public Water
Electric : ELEC: Entergy
Gas : GAS: Other
Parking : 3 Cars Park,Attached Park,Garage Park,Other Parking,Concrete Surface
Garage Area : 1290 S.F
Covered Porsh Area : 1135 S.F
Fencing : Full Fence,Wrought Iron
Exterior Features : Cabana,Deck,Guest House,Hot Tub,Outside Kitchen,Outside Light,Porch,Sprinkler System,Rain Gutters,Wet Bar
Roof : Architec. Shingle Roof
Style : Traditional Style
Pool Type : Inground Pool,Saltwater Pool
Heating : Central Heat
Cooling : Central Air Cool
Construction : Brick Const
Foundation : Slab: Traditional Found
Siding : Brick Siding
Interior Features : Attic Access,Built-in Bookcases,Cable Ready,Ceiling Fans,Crown Moulding,In Law Suite
Floors/Ceilings : Carpet Floor,Cer/Porc Tile Floor,Slate Floor,Wood Floor
Kitchen Features : Cooktop Gas,Counters Granite,Dishwasher,Disposal,Ice Machine,Microwave,Pantry,Wall Oven,Cabinets Custom Built,Gas Water Heater
Living Area : 3871 S.F
Lower Area : 3871 S.F
Bonus Area : 325 S.F
PROPERTY DETAILS
Street Address: 126 STERNFELS COURT
City: Thibodaux
State: Louisiana
Postal Code: 70301
County: Lafourche
MLS Number: 2024009934
Year Built: 2016
Courtesy of Epique Realty
City: Thibodaux
State: Louisiana
Postal Code: 70301
County: Lafourche
MLS Number: 2024009934
Year Built: 2016
Courtesy of Epique Realty
 Courtesy of Epique Realty
Courtesy of Epique Realty