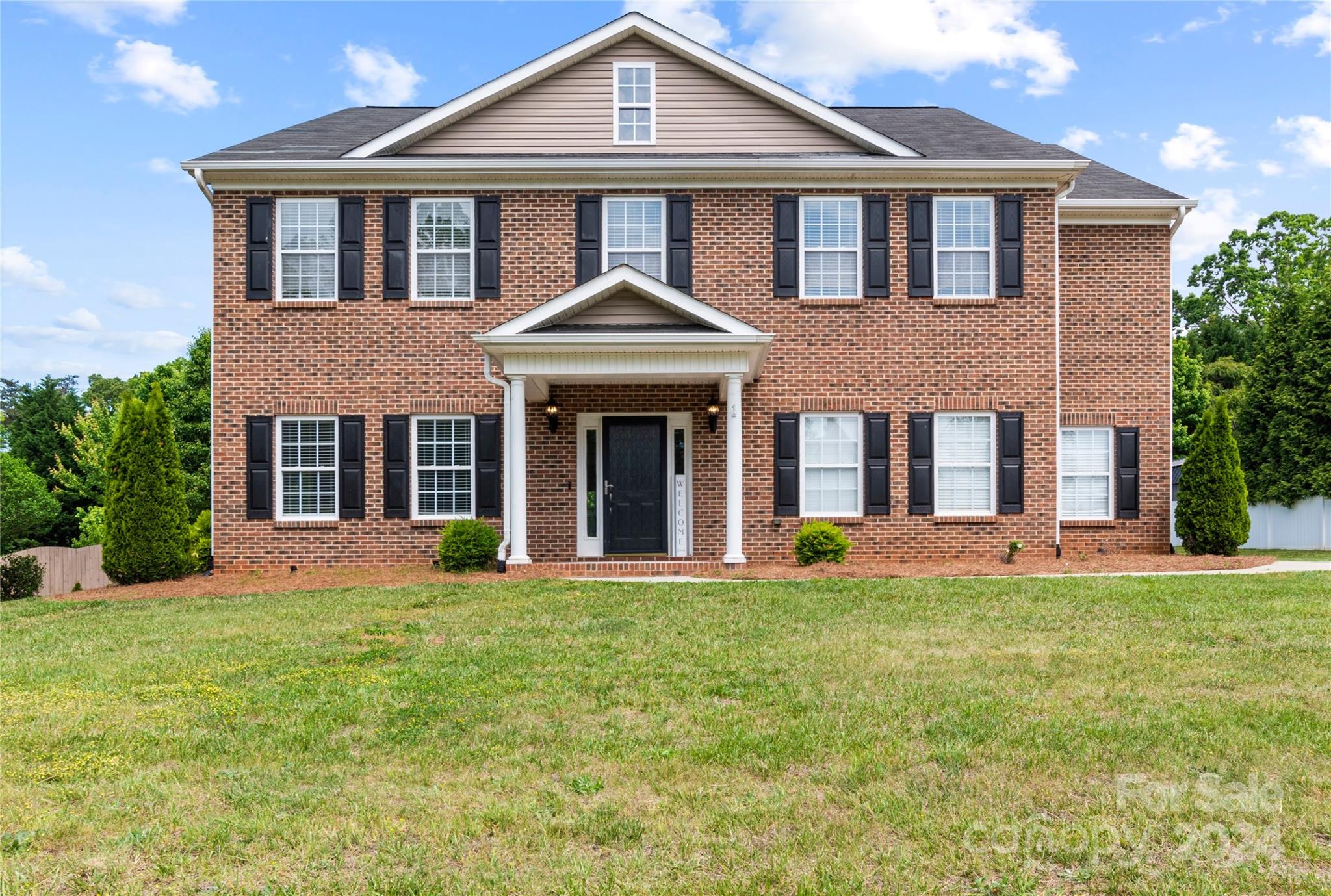Contact Us
Details
Private setting near Winston Salem. Long gated paved drive circles home overlooking a pond. Charming Home has undergone extensive renovation & upgrades (2017-18). Four FP including MBR. Mature landscaping, hardwoods & streams. World-class equestrian amenities; 4-stall Morton barn, arena, round pen, 4 board fenced pastures, 3/w run-in, large hay barn & 2 addtl storage buildings; Detached brick garage & carport. Access to approx 17 mi of riding trails. Close to Pilot Mountain State Park & Winston Salem.PROPERTY FEATURES
Appliances : Attached Microwave Oven,Built-In Oven,Built-in Refrigerator,Dishwasher,Exhaust Fan,Vent Hood
Sewer : Septic
Water : Well
Parking Type : Carport,Garage
Garage Description : Basement Garage,Detached Carport,Detached Garage
Garage Spaces : 5.0000
Property Fenced
Exterior Features : Circle Drive,Covered Porch,Deck,Fenced,Patio,Paved Drive,Pier,Screened Porch,Storage Building(s)
Exterior Finish : Brick,Cementeous Siding,Wood
Land Description : Cleared Land,Creek,Fence(s),Mountain View,Partially Cleared,Partially Fenced,Partially Wooded,Pasture Land,Pond,Rolling,Stream,View,Waterview
Lot Dimensions : 43.44
Has Porch
Heating : Heat Pump,Multi-Zone
Water Heater : Electric
Heating Fuel : Electric
Cooling : Central,Heat Pump,Multi-Zoned
Heated Finished Main Floor Area : 1576 S.F
Heated Finished Second Floor Area : 1284 S.F
Foundation Basement : Basement
Interior Features : Built-in Shelves,Ceiling Fan(s),Dryer Connection,Fireplace Blower,Garage Door Opener(s),Gas Logs,Laundry Room - Basement,Pantry,Smoke Alarm,Solid Surface Counter,Washer Connection,Wet Bar
Number of Fireplaces: 4
Fireplace Location: Basement,Great Room,Keeping Room,Master Bedroom
Flooring : Carpet,Concrete Slab/Grade,Tile,Wood
Miscellaneous : Barns,Cable,Great Room,Horses Allowed
PROPERTY DETAILS
Street Address: 5101 Spainhour Mill Road
City: Tobaccoville
State: North Carolina
Postal Code: 27050
County: Forsyth
MLS Number: 941139
Year Built: 1979
Courtesy of Breedlove Farms Estates and Land
City: Tobaccoville
State: North Carolina
Postal Code: 27050
County: Forsyth
MLS Number: 941139
Year Built: 1979
Courtesy of Breedlove Farms Estates and Land
































 Courtesy of Breedlove Farms Estates and Land
Courtesy of Breedlove Farms Estates and Land
