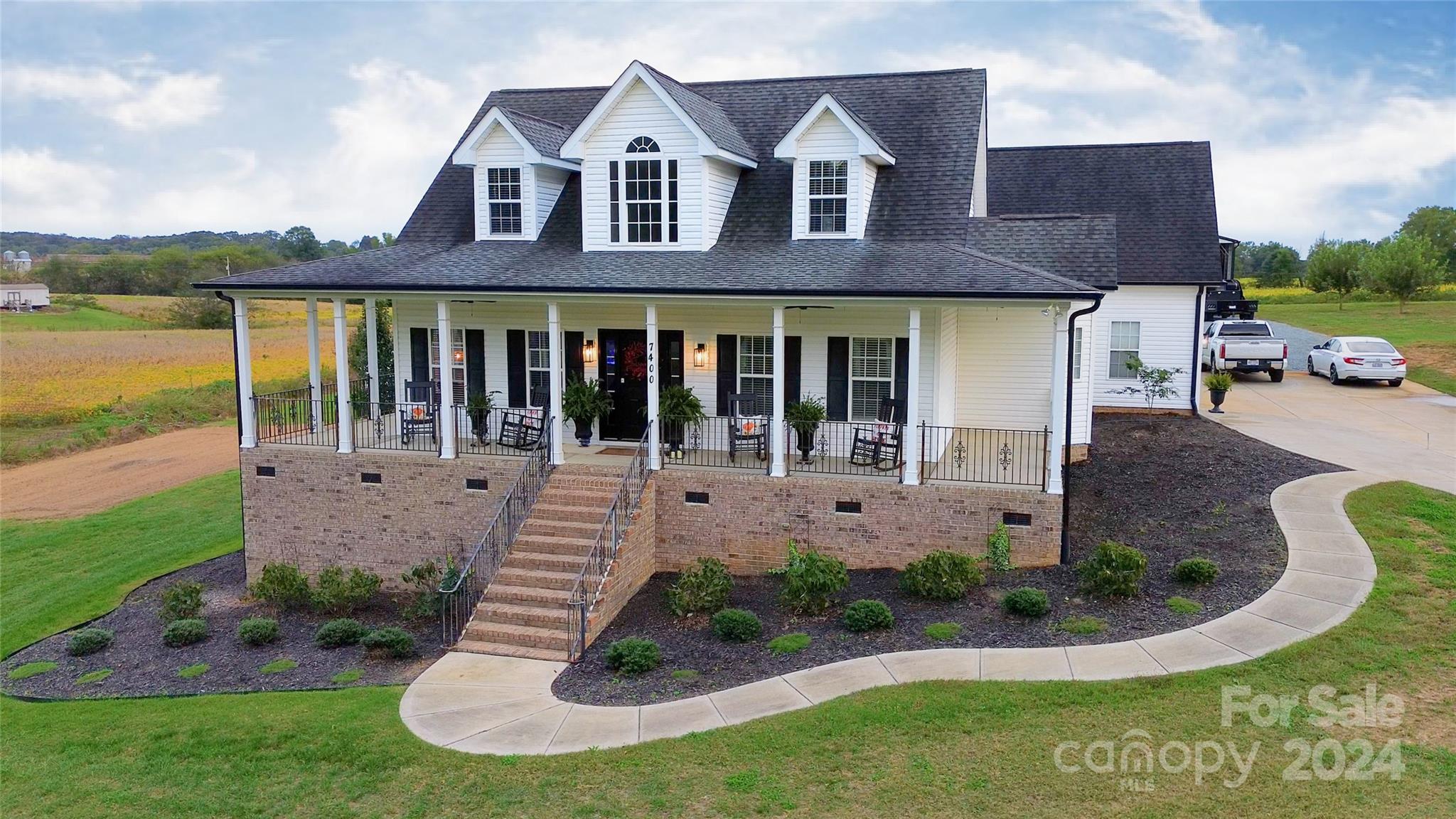Contact Us
Details
Welcome to the tranquility of Fisher Ridge. Custom home on 2.05 acres with trees and privacy. From the front porch enter into the foyer with 2 closets, entrances to the dining & family rooms and to hallway for the 2nd bedrooms. This true split bedroom plan gives occupants full privacy. The primary bedroom in the back of the house has a large walk in closet, custom bathroom with 2 sinks, walk in shower and linen closet. The front 2nd bedroom has a trey ceiling. Kitchen with custom oak cabinets and granite countertops is open to the breakfast and family room. The dining/office room is easily accessed from the kitchen too. The upstairs bonus room is great space for whatever you desire. Out the french doors to the patio and treed backyard with two fenced sections, one large area for dogs to run and play and one for the humans. Quick proximity to 74 bypass and Unionville Elementary & Piedmont Middle & High School.PROPERTY FEATURES
Room Count : 8
Water Source : County Water
Sewer System : Septic Installed
Parking Features :
Lot Features : Wooded
Road Surface Type : Concrete
Architectural Style : Transitional
Zoning : AU4
Heating : Heat Pump
Construction Type : Site Built
Construction Materials : Brick Full
Foundation Details: Crawl Space
Fireplace Features : Family Room
Laundry Features : Inside
Appliances : Dishwasher
Main Area : 1670 S.F
PROPERTY DETAILS
Street Address: 825 Fisher Ridge Road
City: Unionville
State: North Carolina
Postal Code: 28110
County: Union
MLS Number: 4202072
Year Built: 1998
Courtesy of Helen Adams Realty
City: Unionville
State: North Carolina
Postal Code: 28110
County: Union
MLS Number: 4202072
Year Built: 1998
Courtesy of Helen Adams Realty
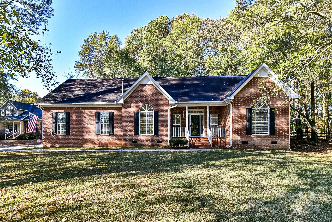
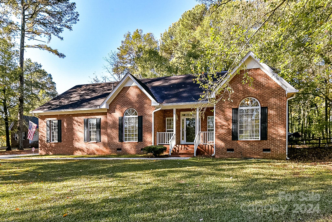
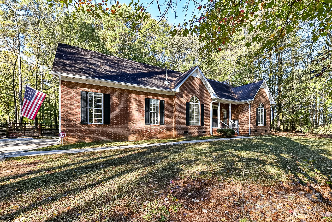
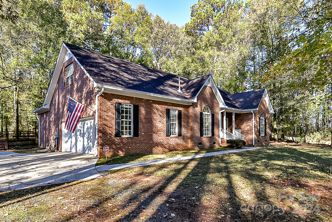
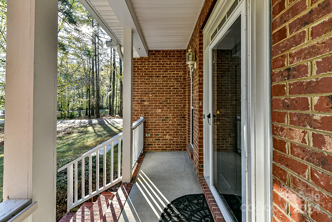
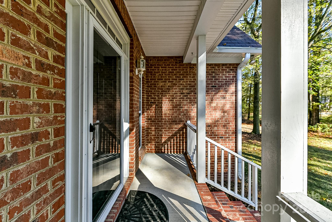
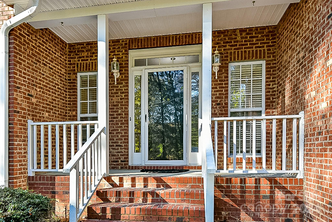
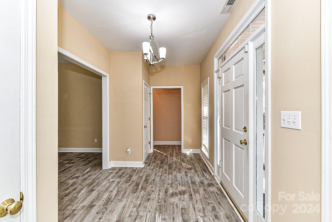
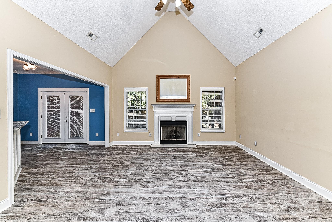
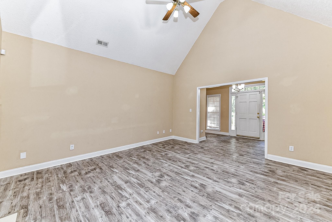
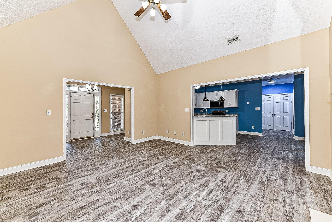
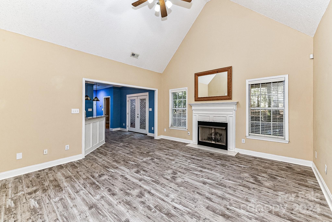
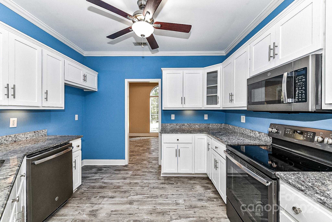
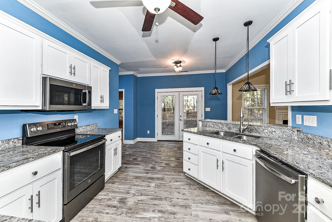
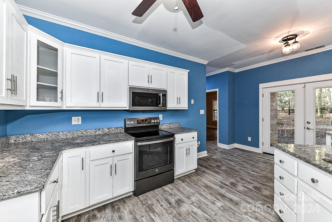
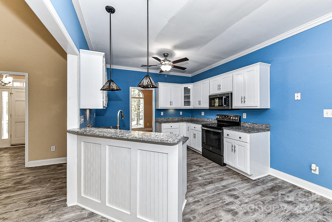
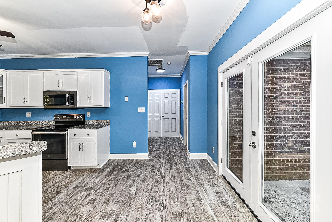
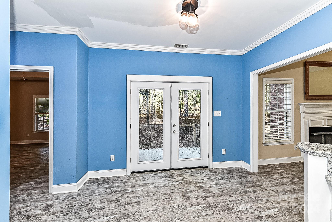
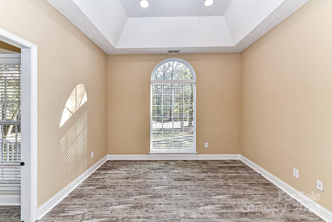
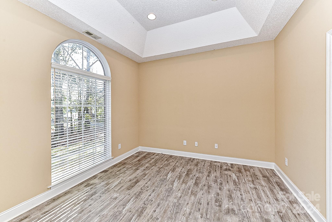
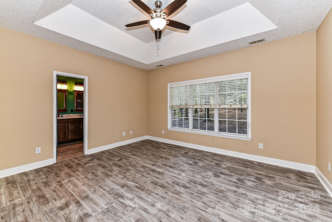
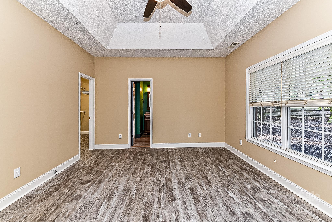
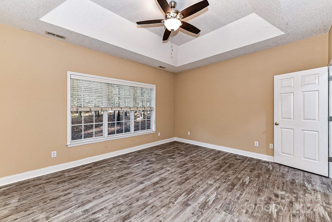
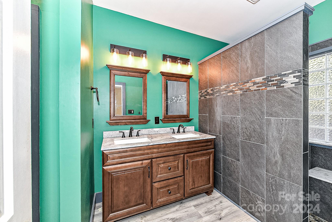
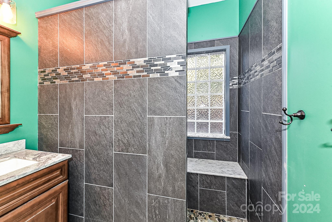
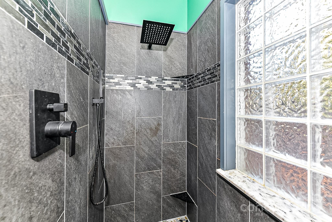
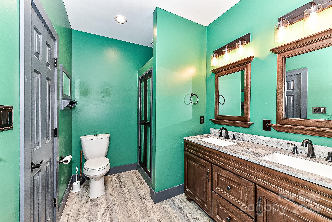
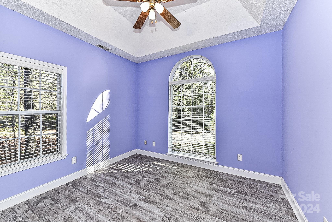
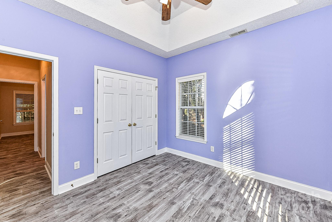
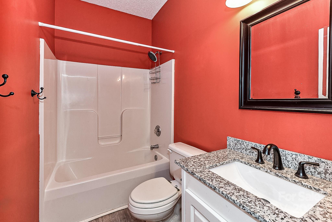
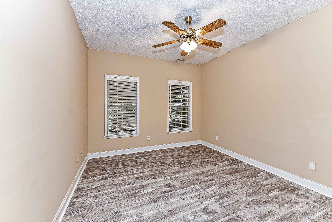
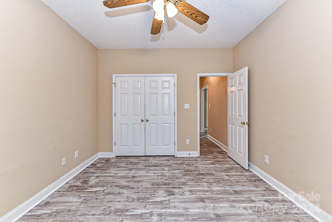
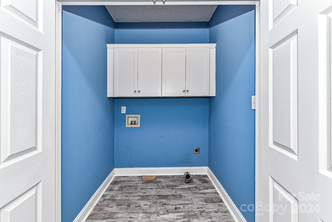
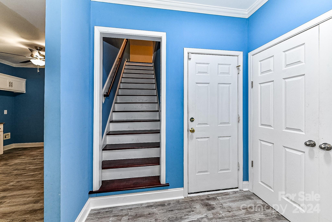
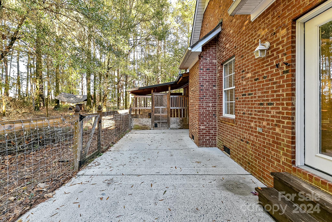
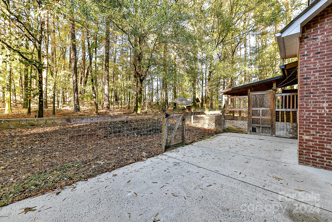
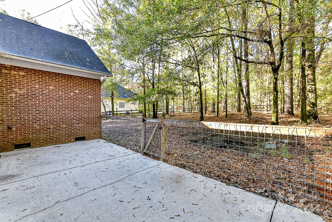
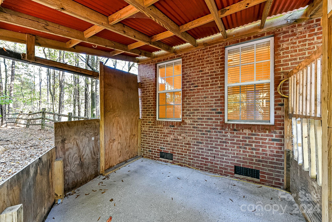
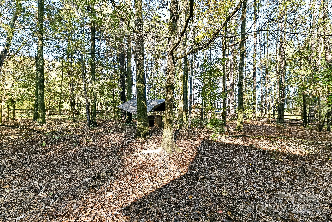
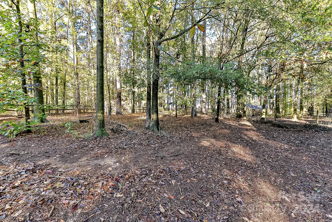
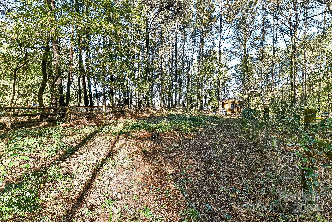
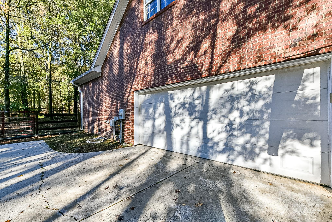
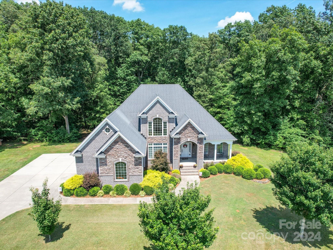
 Courtesy of Ray Black Real Estate
Courtesy of Ray Black Real Estate