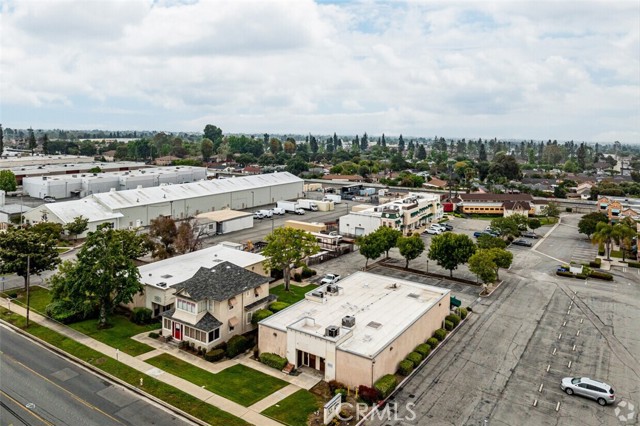Contact Us
Details
This brand new, just completed, ultra custom home is now available to be shown. This home was designed to showcase the classic features of traditional Mediterranean architecture, while incorporating a modern, contemporary interior where you will find the perfect melding of classic style as well as, current design & features. The curved contours of the architecture reflect the classic Mediterranean Revival style, boasting arches & designer details that provide contemporary glamour as well as beauty & sophistication to this masterpiece. As you approach this home you will be delighted by the 12 foot high double, ornamental door that opens to the 14 foot ceilings and arched windows on the interior. The views of the valley and mountains are amazing! It is highly unusual to find these views in a single level property. This home is approximately 5,200 square feet. It offers four large, ensuite bedrooms & six baths. The formal living and dining rooms are ideal for hosting special occasions and holiday entertaining. The kitchen is a chef's dream. There is a full suite of professional grade Thermador appliances that make meal prep a breeze. The breakfast bar is perfect for casual dining. The kitchen is open to a huge great room that incorporates a casual dining space, a cozy fireplace and wet bar. The perfect place to entertain family and friends. This space also has doors that when opened, disappear allowing for full access to the approximately 1,730 sq. ft. of outdoor living area. The loggia is huge and overlooks the sparkling pool and spa, as well as the putting green, and of courPROPERTY FEATURES
Utilities : Cable Available,Electricity Available,Natural Gas Available,Phone Available,Water Available
Water Source : Private
Neighborhood : San Antonio Heights
Total Number of Parking Garage Spaces : 4
Total Number of Parking Spaces : 4
Parking for RV : On-Site Parking
Parking Garage : Direct Garage Access
Parking Non-Garage : Driveway
Security Features : Carbon Monoxide Detectors
Fencing : Stucco Wall
Exterior : Stucco,Frame
View : Mountains/Hills,Valley/Canyon,Neighborhood,City Lights
Roof : Concrete
Patio : Covered,Deck,Patio,Lanai
Pool : Below Ground,Private
Architectural Style : Mediterranean/Spanish
Cooling : Central Forced Air
Heat Equipment : Forced Air Unit
Topography : Level
Interior Features : Pantry,Recessed Lighting
Fireplace Features : FP in Family Room,FP in Living Room
Flooring : Carpet,Linoleum/Vinyl,Tile,Wood
Equipment: Dishwasher,Disposal,Refrigerator,Double Oven,Gas Range
Laundry Location : Laundry Room,Inside
Miscellaneous : Foothills,Suburban,Rural
Zoning : RS-14M
PROPERTY DETAILS
Street Address: Address not disclosed
City: Upland
State: California
Postal Code: 91784
County: San Bernardino
MLS Number: CV24059619
Year Built: 2024
Courtesy of The Real Estate Resource Group
City: Upland
State: California
Postal Code: 91784
County: San Bernardino
MLS Number: CV24059619
Year Built: 2024
Courtesy of The Real Estate Resource Group
















































 Courtesy of Properviews Real Estate
Courtesy of Properviews Real Estate