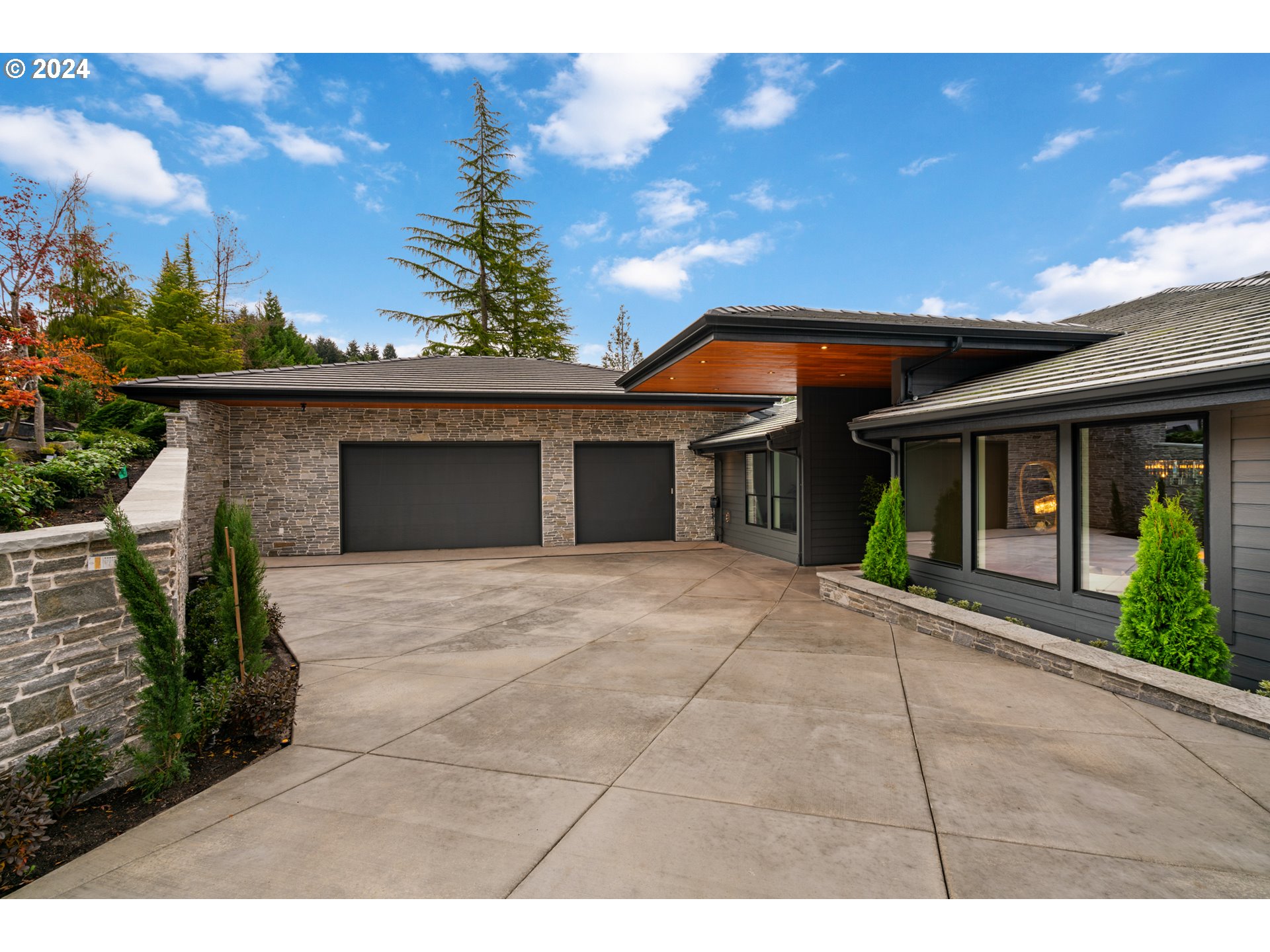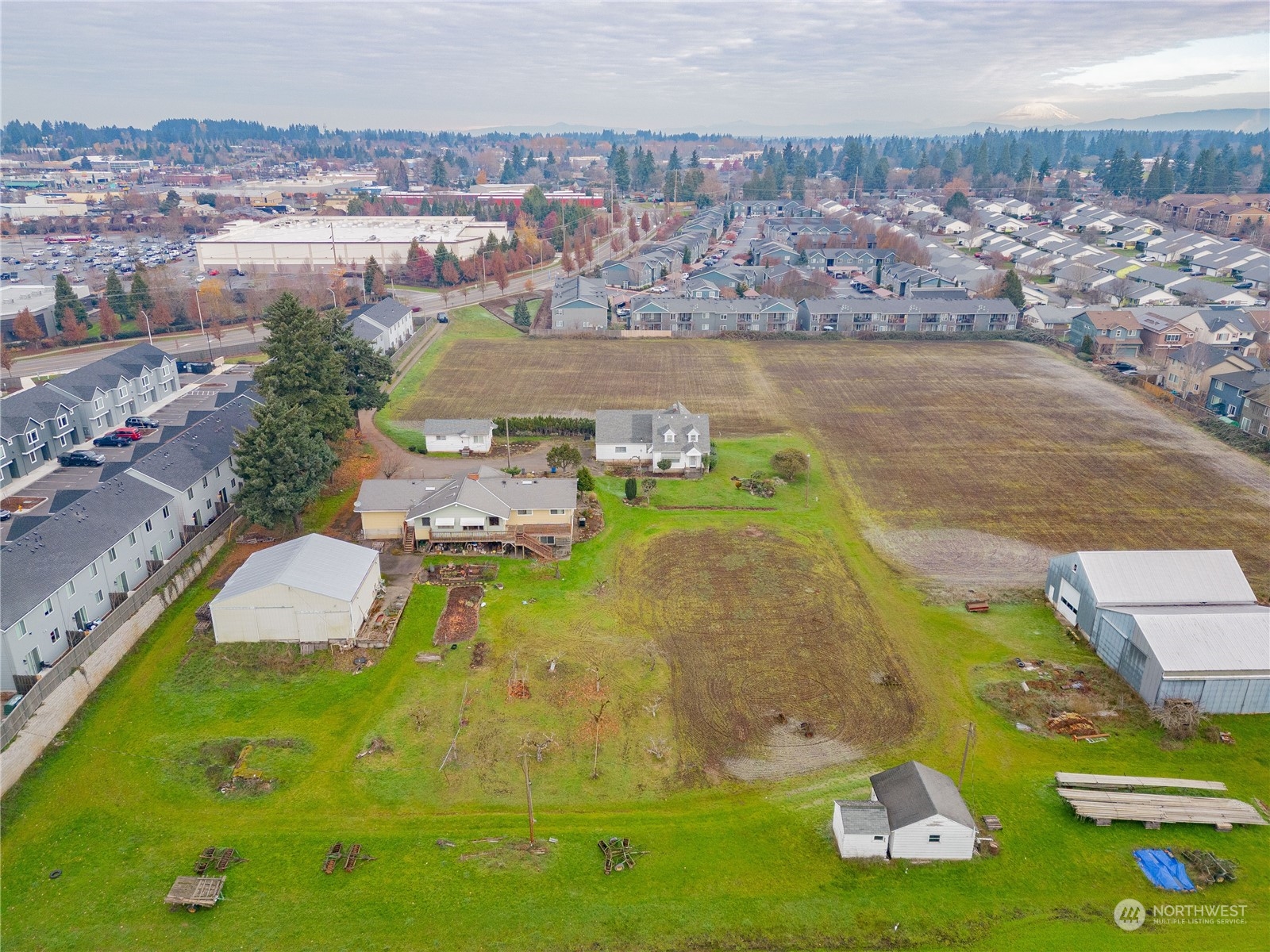Contact Us
Details
OPEN HOUSE SATURDAY, 11/2/2024 11AM-2PM. Welcome to an extraordinary new construction residence where modern elegance meets unparalleled luxury. This expensive 8,268 sq. ft. home is nestled on a 15,246 sq. ft. lot, offering a private setting with a view of Vancouver Lake. Step inside to discover a meticulously designed interior featuring five bedrooms and five bathrooms, including two exquisite primary suites. The main level is adorned with 5 by 10 porcelain tiles, complemented by 100-year-old reclaimed beams in the great room, where a wood-burning fireplace creates a warm ambiance. Culinary enthusiasts will appreciate the Sub-Zero/ Wolf appliances in the gourmet kitchen with butler’s pantry, enhanced by walnut accent walls throughout. Entertain in style with a home theater, a 1500-bottle temperature-controlled wine room, and an additional family room with a commercial refrigeration and bar. For wellness and relaxation, enjoy your personal gym, sauna, plunge pool, swim spa with a hot tub, and an outdoor shower. The property boasts 3,600 sq. ft. of covered outdoor living space, perfect for gatherings or tranquil retreats. The oversized garage features built-in cabinets, raised garden beds with irrigation, and a putting green add functional elegance to this private, fully fenced, and landscaped oasis. Located in a gated community, this home offers both exclusivity and comfort, making it a truly remarkable sanctuary. Landscaping will be completed by 11/10/24 and exterior Pictures will posted by 11/15/24.PROPERTY FEATURES
Room 4 Description : MediaRoom
Room 4 Features : SoundSystem
Room 5 Description : WineCellar
Room 6 Description : Laundry
Room 6 Features : BuiltinFeatures
Room 7 Description : _2ndBedroom
Room 7 Features : Bathroom,ClosetOrganizer
Room 8 Description : _3rdBedroom
Room 9 Description : DiningRoom
Room 10 Description : FamilyRoom
Room 10 Features : BuiltinRefrigerator,CeilingFan,FamilyRoomKitchenCombo,Fireplace,Patio
Room 11 Description : Kitchen
Room 11 Features : BuiltinRange,BuiltinRefrigerator,Dishwasher,EatBar,GasAppliances,Microwave,Pantry,SoundSystem
Room 12 Description : LivingRoom
Room 12 Features : BeamedCeilings,Deck,Fireplace,SoundSystem
Room 13 Description : PrimaryBedroom
Room 13 Features : Balcony,Bathroom,CeilingFan,Deck,Fireplace,RollinShower,Skylight,SoundSystem
Sewer : PublicSewer
Water Source : PublicWater
Association Amenities : Commons,Gated,MaintenanceGrounds,RoadMaintenance
Parking Features : Driveway,Secured
3 Garage Or Parking Spaces(s)
Garage Type : Attached,ExtraDeep,Oversized
Security Features : FireSprinklerSystem,SecuritySystemOwned
Accessibility Features: AccessibleEntrance,CaregiverQuarters,GarageonMain,GroundLevel,MainFloorBedroomBath,NaturalLighting,Parking,RollinShower,UtilityRoomOnMain
Exterior Features:AboveGroundPool,BuiltinBarbecue,CoveredDeck,CoveredPatio,Deck,Fenced,Garden,GasHookup,OutdoorFireplace,Patio,RaisedBeds,SecurityLights,Sprinkler,ToolShed,WaterFeature,Yard
Exterior Description:Cedar,CementSiding,Stone,TongueandGroove
Lot Features: Gated,GentleSloping
Roof : Composition
Architectural Style : NWContemporary
Property Condition : NewConstruction
Listing Service : FullService
Heating : ForcedAir,ForcedAir95Plus,Zoned
Hot Water Description : Gas,Recirculating
Cooling : EnergyStarAirConditioning
Foundation Details : ConcretePerimeter,Slab
Fireplace Description : Gas,WoodBurning
6 Fireplace(s)
Basement : Daylight
Appliances : BuiltinOven,BuiltinRange,BuiltinRefrigerator,ButlersPantry,ConvectionOven,Dishwasher,Disposal,DoubleOven,ENERGYSTARQualifiedAppliances,GasAppliances,Island,Microwave,Pantry,PlumbedForIceMaker,PotFiller,RangeHood,SolidSurfaceCountertop,StainlessSteelAppliance,Tile
Window Features : DoublePaneWindows
PROPERTY DETAILS
Street Address: 2304 NW 84TH LOOP
City: Vancouver
State: Washington
Postal Code: 98665
County: Clark
MLS Number: 24510428
Year Built: 2023
Courtesy of Compass
City: Vancouver
State: Washington
Postal Code: 98665
County: Clark
MLS Number: 24510428
Year Built: 2023
Courtesy of Compass
Similar Properties
$5,749,000
3 bds
3,484 Sqft
$4,195,000
5 bds
5 ba
8,268 Sqft
$3,995,000
5 bds
8 ba
7,818 Sqft















































 Courtesy of Keller Williams-Premier Prtnrs
Courtesy of Keller Williams-Premier Prtnrs Courtesy of Compass
Courtesy of Compass