Contact Us
Details
Pride of ownership and high-end finishes define this immaculately maintained luxury townhome in the Lakes at Fishers Landing! The home features the highest level of finish from renowned builder Renaissance Homes, and includes its “Earth Advantage” certification providing increased energy efficiency and air filtration. One of the few townhomes in the entire community to offer a “primary suite on the main” floorplan, this unique property features high-ceilings, slab granite countertops, GE Monogram appliances including a 6-burner gas range with a vent hood, a gas fireplace, custom lighting and fixtures, upgraded millwork, hard-wired sound throughout, pendant lighting, central vac, and recessed built-ins. The main level primary suite includes a walk-in tile shower, a large soaking tub, an oversized dual vanity, and a large walk-in closet with custom designed California Closet built-ins and pull-outs. Open concept floorplan flows seamlessly into private the expansive outdoor living area that backs to greenspace with seasonal lake views, and features composite decking, hard-wired exterior lighting, a hard-lined gas grill, a landscaped pathway with custom pavers, a hard-lined gas fire table, and improved privacy landscaping. Upstairs are a large bonus room with built-in wet bar, along with 3 additional bedrooms with custom closet built-ins, and a large finished/heated storage area. Gated community walkable to the new Palisades mixed-use development with planned shops and restaurants! Pristinely maintained community with well-capitalized association that manages front and rear exterior maintenance including roofs and siding. Come enjoy turnkey ease-of-living in a picturesque and private setting just minutes from SR-14A rare opportunity for the buyer seeking privacy, security, and luxury in an ideal location!PROPERTY FEATURES
Room 4 Description : _4thBedroom
Room 4 Features : BuiltinFeatures
Room 5 Description : Storage
Room 5 Features : BuiltinFeatures
Room 7 Description : _2ndBedroom
Room 7 Features : ClosetOrganizer
Room 8 Description : _3rdBedroom
Room 8 Features : BuiltinFeatures
Room 9 Description : DiningRoom
Room 9 Features : CentralVacuum,Fireplace,GreatRoom,SlidingDoors
Room 10 Description : FamilyRoom
Room 10 Features : BuiltinFeatures
Room 11 Description : Kitchen
Room 11 Features : BuiltinRange,CentralVacuum,GasAppliances,Microwave,Pantry
Room 12 Description : LivingRoom
Room 12 Features : BuiltinFeatures,CentralVacuum,Fireplace,GreatRoom,SlidingDoors
Room 13 Description : PrimaryBedroom
Room 13 Features : ClosetOrganizer
Sewer : PublicSewer
Water Source : PublicWater
Association Amenities : Commons,Gated,Management
Parking Features : Driveway,OffStreet
2 Garage Or Parking Spaces(s)
Garage Type : Attached
Security Features : Entry,Sidewalk,Unknown
Accessibility Features: AccessibleDoors,BathroomCabinets,GarageonMain,GroundLevel,KitchenCabinets,MainFloorBedroomBath,Parking,UtilityRoomOnMain,WalkinShower
Exterior Features:Deck,OutdoorFireplace,Patio,Sprinkler,Yard
Exterior Description:Brick,CementSiding
Lot Features: Gated,GentleSloping,GreenBelt,Private,Stream,Wooded
Roof : Composition
Architectural Style : CommonWall,Tudor
Property Condition : Approximately
Area : R-9
Listing Service : FullService
Heating : ForcedAir
Hot Water Description : Gas
Cooling : CentralAir
Foundation Details : ConcretePerimeter,PillarPostPier
Fireplace Description : Gas
1 Fireplace(s)
Basement : CrawlSpace
Appliances : Disposal,FreeStandingRefrigerator,GasAppliances,Granite,Microwave,Pantry,RangeHood,SolidSurfaceCountertop,StainlessSteelAppliance,Tile
Window Features : DoublePaneWindows,VinylFrames
PROPERTY DETAILS
Street Address: 4324 SE 178TH PL
City: Vancouver
State: Washington
Postal Code: 98683
County: Clark
MLS Number: 24317869
Year Built: 2007
Courtesy of LOGAN REALTY SERVICES LLC
City: Vancouver
State: Washington
Postal Code: 98683
County: Clark
MLS Number: 24317869
Year Built: 2007
Courtesy of LOGAN REALTY SERVICES LLC
Similar Properties
$5,749,000
3 bds
3,484 Sqft
$4,195,000
5 bds
5 ba
8,268 Sqft
$3,995,000
5 bds
8 ba
7,818 Sqft

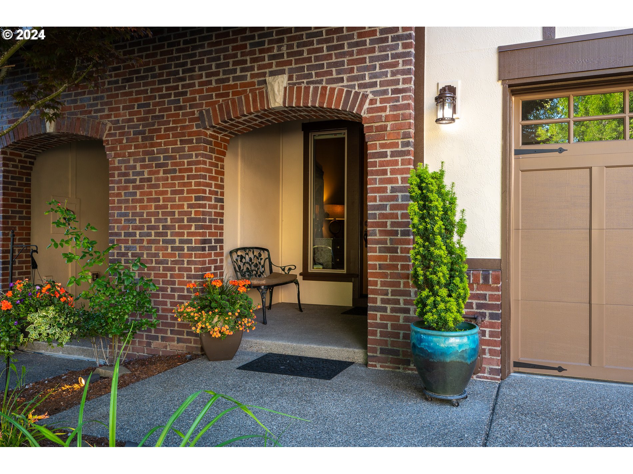





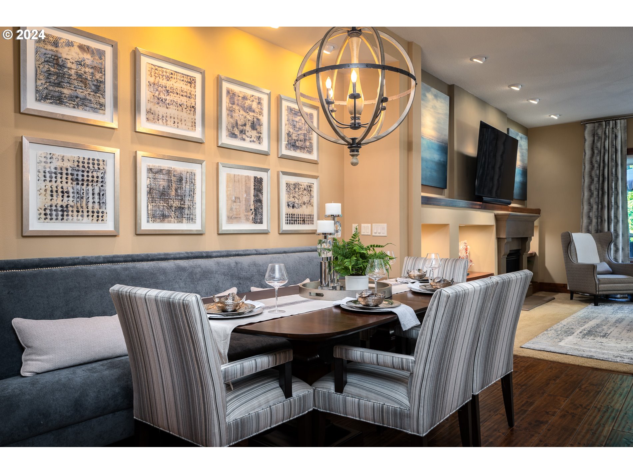



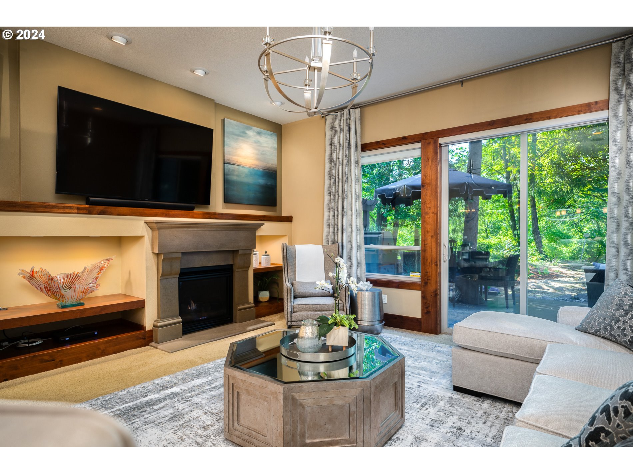






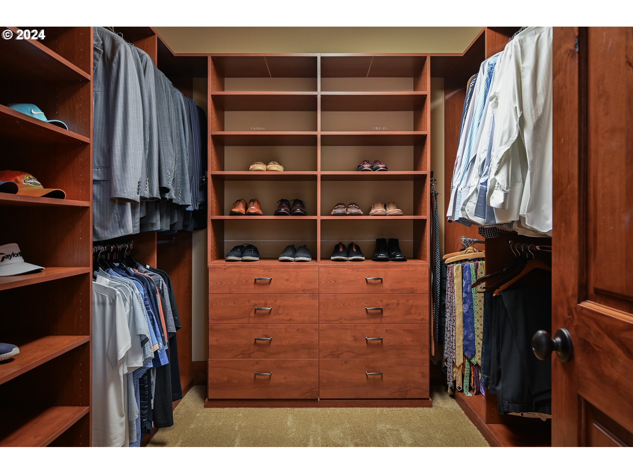
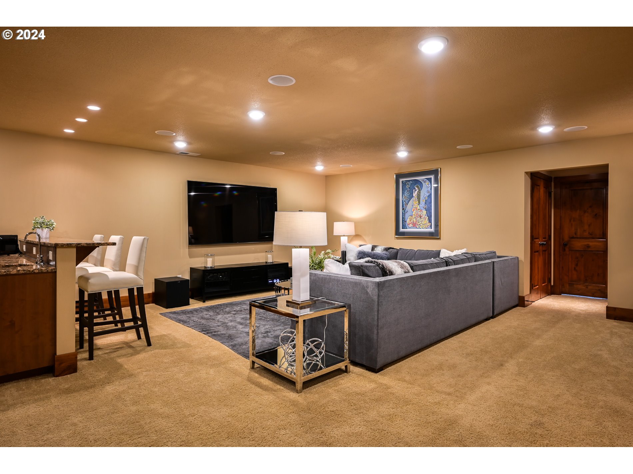





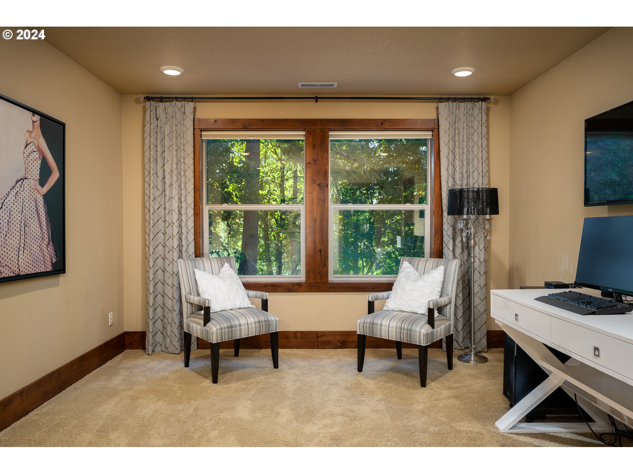

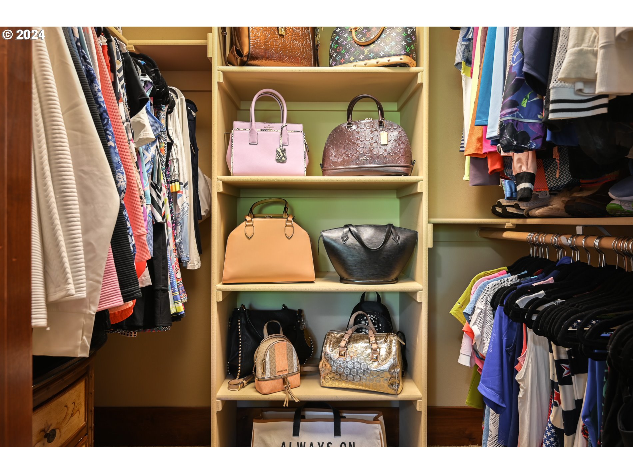
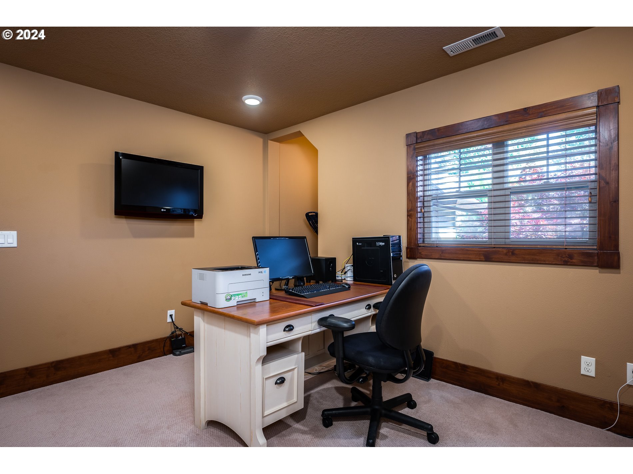






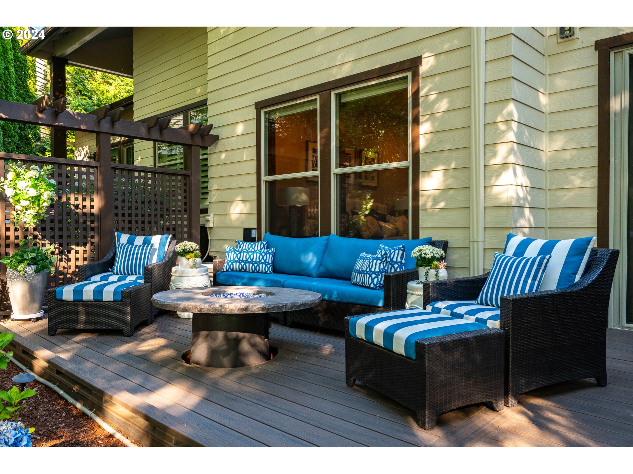


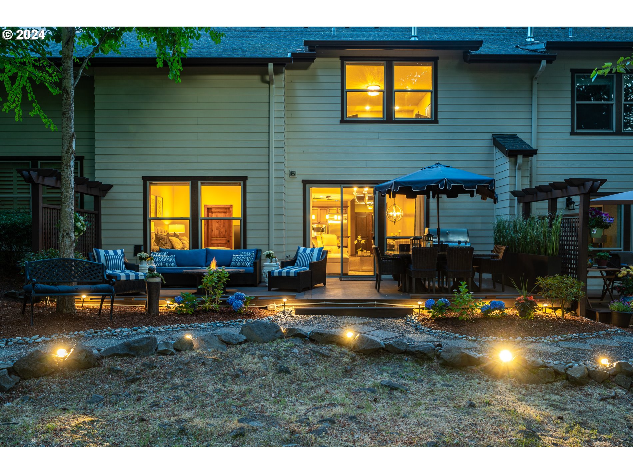



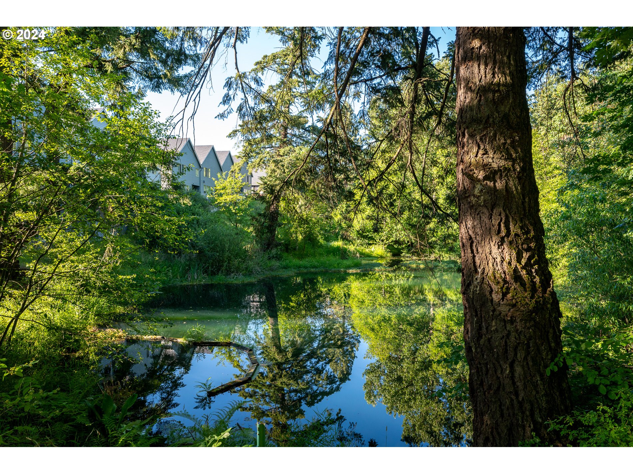



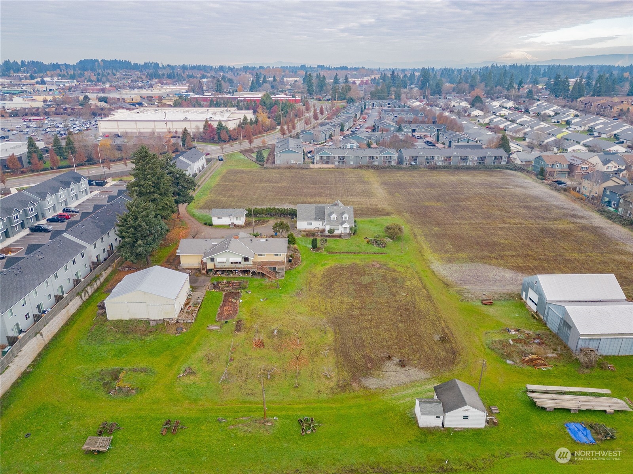
 Courtesy of Keller Williams-Premier Prtnrs
Courtesy of Keller Williams-Premier Prtnrs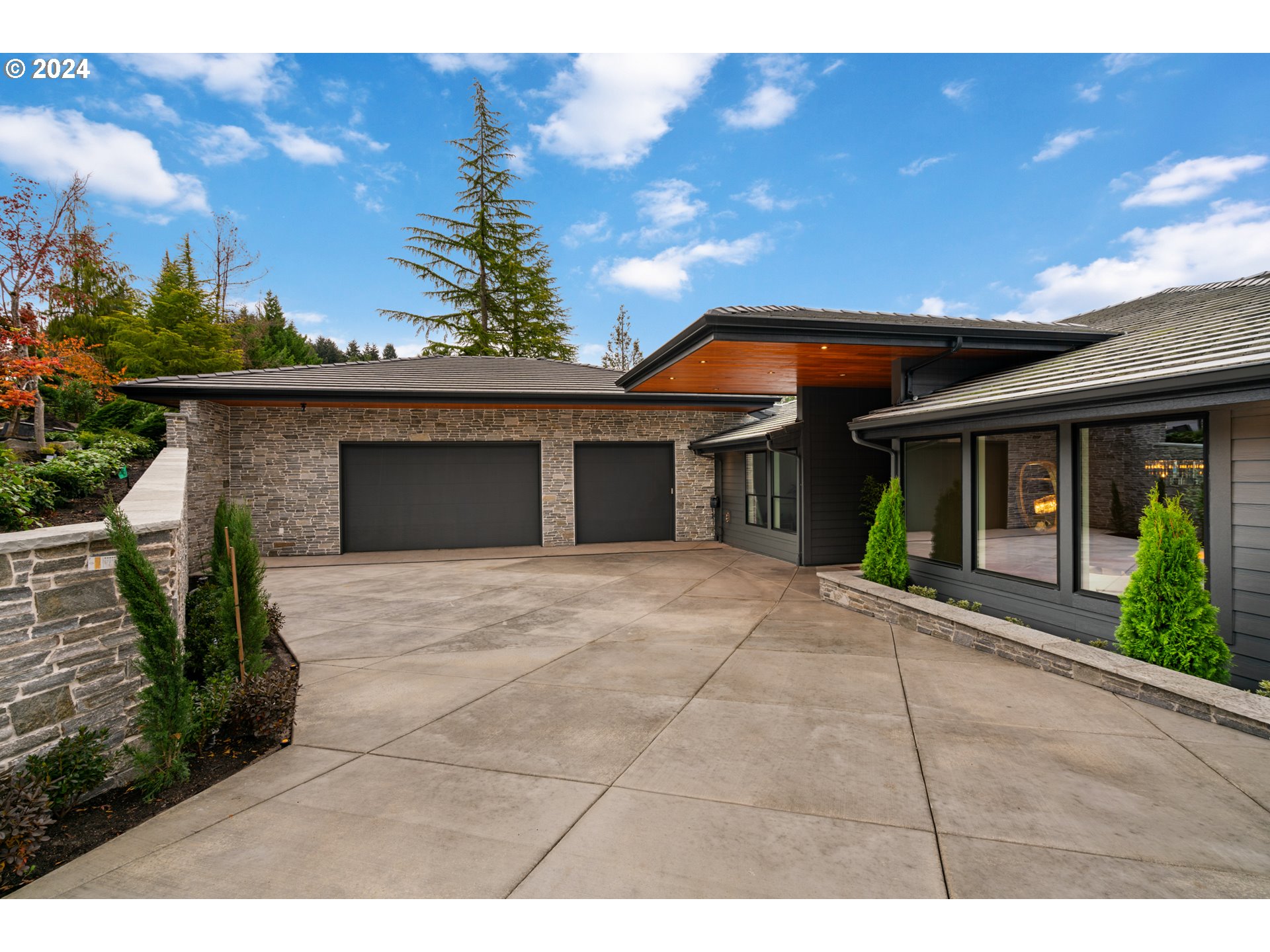
 Courtesy of Compass
Courtesy of Compass