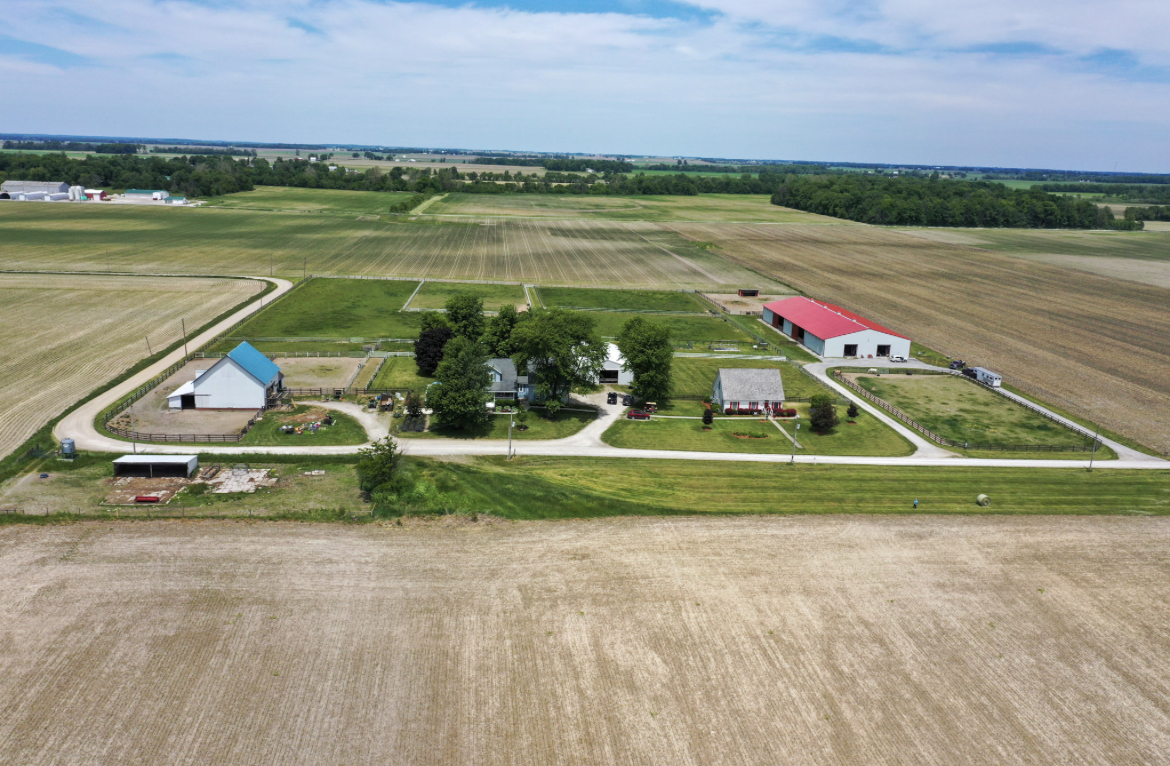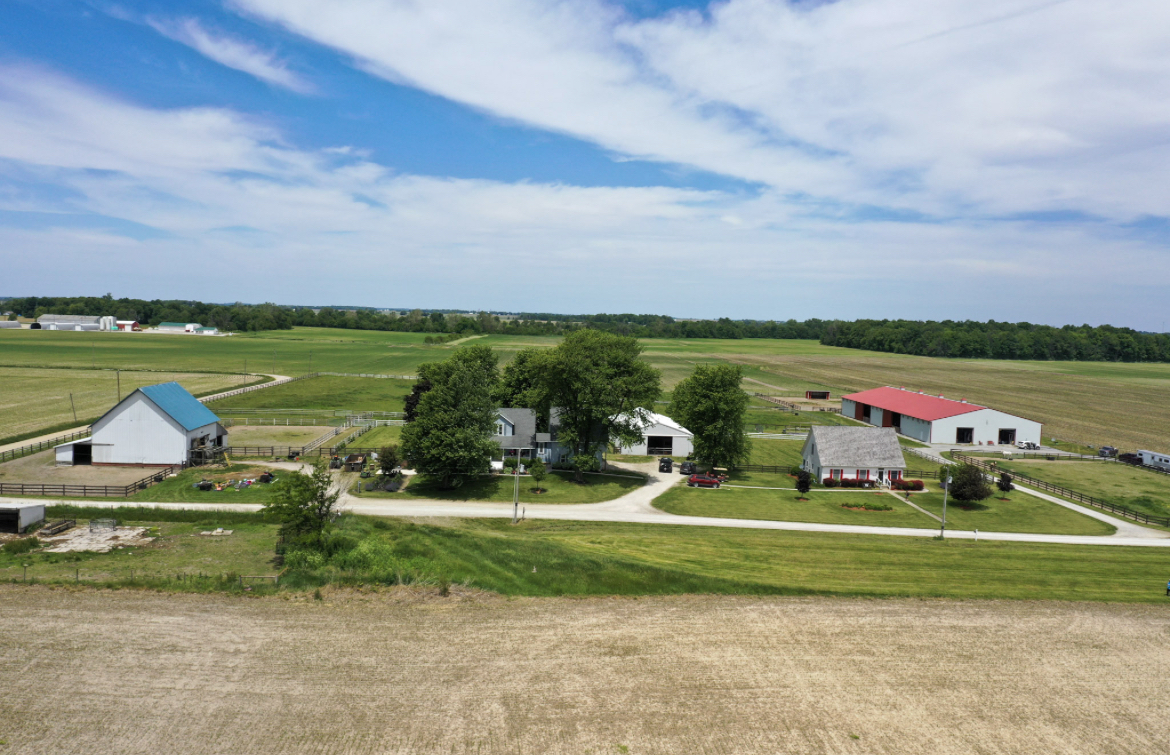Contact Us
Details
Timeless Country Farm and Barn Venue for Weddings and Events Discover the charm of this classic country estate featuring The Gala Barn Venue, a spacious 4-bedroom, +den farm house, rustic corn crib barn, chicken coup, workshop, and a décor building, all nestled on 15.74 acres. Filled with gardens, compact orchard, flowering perennial landscaping, natural pasture with a creek and trails, plus 3+ acres of wooded grounds, this property offers countless possibilities for use and enjoyment. The farmhouse, with 4 bedrooms (breakfast nook could also be a main floor bedroom by adding doors) and 1 bathroom, serves multiple purposes – a bridal suite, kitchenette, bed and breakfast for weddings, and an Airbnb retreat. The inviting main floor is open concept for dining and leisure with a picturesque front porch. The property is safeguarded by a backup generator (included) and basement, and is equipped with high-speed fiber internet. Water and electricity run to the several buildings on the property. The Gala Barn Venue has benefited from 10 years of local vendor and community relationships, a user-friendly website, and a social media presence with platforms like Wedding Pro, Facebook and Instagram . With 17 contracts and an ultra- marathon race for upcoming 2024 events, this venue is poised for continued success. Current owners will provide consultation and seamless transition to the new owners. Imagine the potential for growth and new endeavors on this expansive estate. Whether cultivating a diverse hobby farm, creating a pumpkin patch, establishing a tree farm, launching a winery, or realizing other creative dreams, the possibilities are as vast as the scenic space itself. Seize the opportunity to own and cultivate this beautiful estate, where residential and business possibilities are yours to design.PROPERTY FEATURES
Total Rooms : 10
Above Grade Bedrooms : 4
Total Rooms Below Grade : 1
Living/Great Room Level : Main
Dining Room Level : Main
Kitchen Level : Main
Breakfast Room Level : Main
Den Level : Upper
1st Bedroom Level : Upper
2nd Bedroom Level : Upper
3rd Bedroom Level : Upper
4th Bedroom Level : Upper
Laundry Level : Basement
Water Utility : Well
Sewer : Septic
Garage Type : Detached
Lot Description : Level,Partially Wooded,15+
Location : Rural
Exterior : Vinyl
Waterfront Type : Creek
Outbuilding 1 : Barn
Outbuilding 2 : Pole/Post Building
Outbuilding 1 Area : 1296 S.F
Outbuilding 2 Area : 1333 S.F
Garage on Property : Yes
Architectural Style : Traditional
Style : Two Story
Below Grade Unfinished Area : 1200 S.F
Heating/Fuel : Propane,Forced Air,Propane Tank Owned
HVAC : Ceiling Fan
Basement Material : Block
Roof Material : Metal
Driveway : Gravel
Basement/Foundation : Full Basement
Amenities : Ceiling Fan(s),Detector-Smoke,Disposal,Dryer Hook Up Electric,Landscaped,Natural Woodwork,Porch Enclosed,Range/Oven Hook Up Elec,Tub/Shower Combination,Formal Dining Room,Sump Pump
Flooring : Hardwood Floors,Carpet
Well Type : Private
PROPERTY DETAILS
Street Address: 2019 E 400 S
City: Veedersburg
State: Indiana
Postal Code: 47987
MLS Number: 202402677
Year Built: 1920
Courtesy of BerkshireHathaway HS IN Realty
City: Veedersburg
State: Indiana
Postal Code: 47987
MLS Number: 202402677
Year Built: 1920
Courtesy of BerkshireHathaway HS IN Realty

 Courtesy of F.C. Tucker West Central
Courtesy of F.C. Tucker West Central