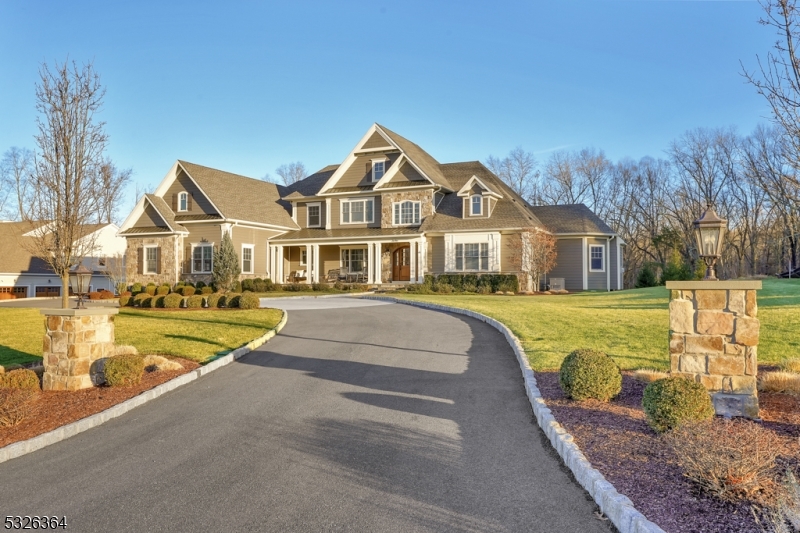Contact Us
Details
Welcome to Twin Brooks at Warren, the final phase of 13 spectacular estate homes. Only 3 homes left!! This custom 4628 ft home,situated on a beautiful lot is being constructed by Chet Mosco of Majestic Homes LLC in collaboration with renowned architect Jeffry Beer. This spacious contemporary farmhouse is a must-see & features the best in open-design living & quality craftsmanship. Floor-to-ceiling walls of windows, high ceilings & sleek moldings are just some of its features. Fabulous kitchen with Wolf and Subzero appliances, solid wood doors, Anderson 400 series windows and a first floor primary suite with a luxury bath. This development boasts two separate culdesacs,gorgeous lots and a relaxed atmosphere of country living doesn't get any better than this. Highly rated schools including Pingry, excellent nearby shopping and a newly developed "Park and Ride a one-stop direct line bus into NYC. Only 20 minutes to Newark International airport and with in minutes to Route 78,287 and 22!! Warren has been recently voted by Niche website as one of the top places to live in New Jersey!! In 2024, Watchung Hills Regional Highschool is ranked amongst the top for best public Highschools in New Jersey,43rd out of 425!HOA is $150 monthly. # 10 has just been started. There are 2 other adjacent lots that can have a custom home designed for your liking. Just give us a call!Taxes to be reassessed upon completion.PROPERTY FEATURES
Number of Rooms : 12
Master Bedroom Description : 1st Floor, Full Bath, Walk-In Closet
Master Bath Features : Soaking Tub, Stall Shower
Dining Area : Formal Dining Room
Dining Room Level : First
Living Room Level : First
Family Room Level: First
Kitchen Level: First
Kitchen Area : Center Island, Eat-In Kitchen, Pantry, Separate Dining Area
Level 1 Rooms : 1Bedroom,BathMain,Breakfst,DiningRm,Foyer,GreatRm,Kitchen,LivingRm,MudRoom,Pantry,Porch,PowderRm
Level 2 Rooms : 4 Or More Bedrooms, Bath(s) Other, Laundry Room
Utilities : All Underground
Water : Public Water
Sewer : Public Sewer
Parking/Driveway Description : 1 Car Width, Blacktop
Garage Description : DoorOpnr,InEntrnc
Number of Garage Spaces : 3
Exterior Features : Curbs, Patio, Thermal Windows/Doors, Underground Lawn Sprinkler
Exterior Description : Stone, Stucco, Wood
Style : Colonial, Custom Home
Lot Size : 4.11
Condominium : Yes.
Acres : 4.11
Zoning : Residential
Cooling : 2 Units, Central Air
Heating : 2 Units
Fuel Type : Gas-Natural
Water Heater : From Furnace
Construction Date/Year Built Description : Under Construction
Roof Description : Composition Shingle
Flooring : Tile, Wood
Interior Features : Carbon Monoxide Detector, Cathedral Ceiling, High Ceilings, Security System, Smoke Detector, Walk-In Closet
Number of Fireplace : 1
Fireplace Description : Gas Ventless, Great Room
Basement Description : Unfinished
Appliances : Carbon Monoxide Detector, Central Vacuum, Dishwasher, Kitchen Exhaust Fan, Microwave Oven, Range/Oven-Gas, Refrigerator, Self Cleaning Oven, Sump Pump
Easement Description : Drainage
PROPERTY DETAILS
Street Address: 10 Twin Brooks Court
City: Warren
State: New Jersey
Postal Code: 07059
County: Somerset
MLS Number: 3928118
Year Built: 2025
Courtesy of WEICHERT REALTORS
City: Warren
State: New Jersey
Postal Code: 07059
County: Somerset
MLS Number: 3928118
Year Built: 2025
Courtesy of WEICHERT REALTORS
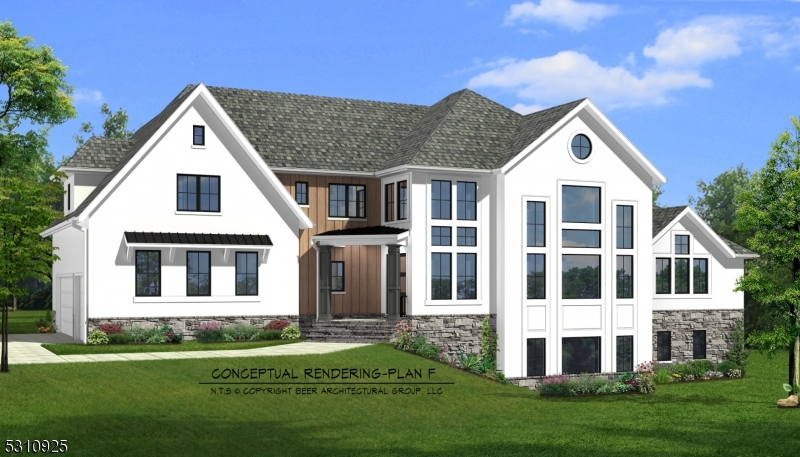
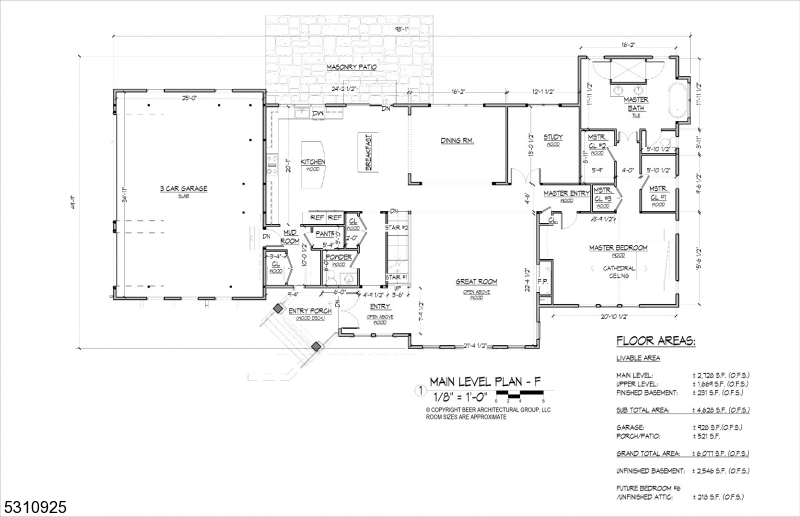
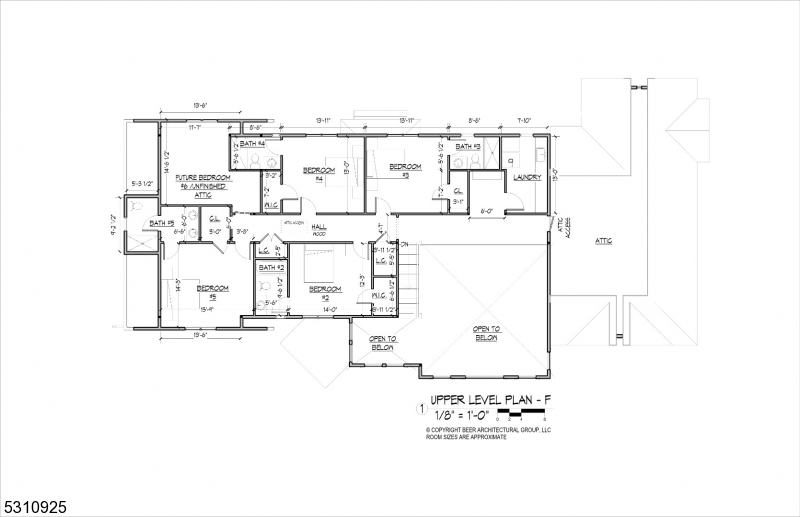
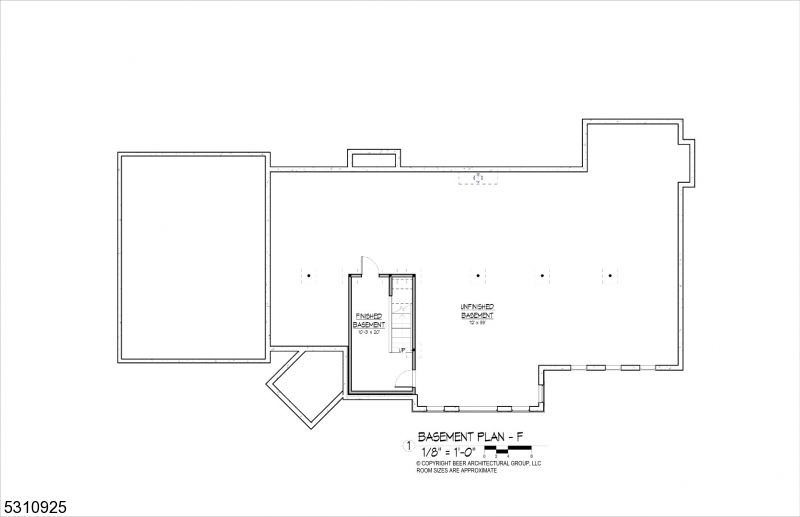
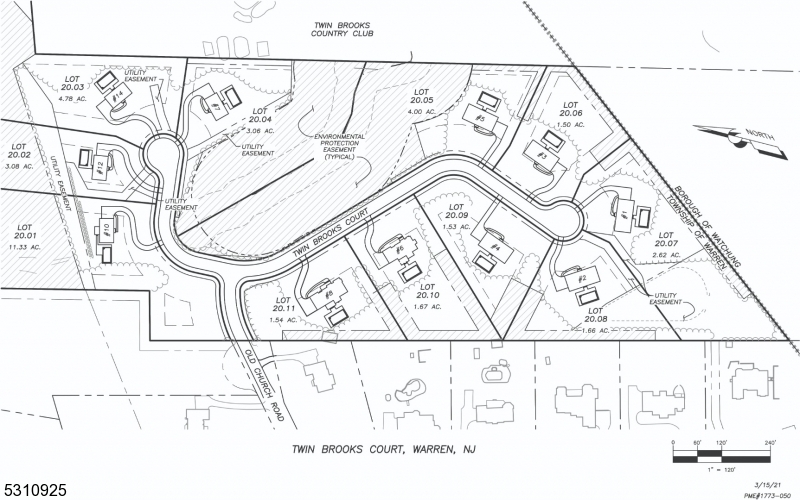
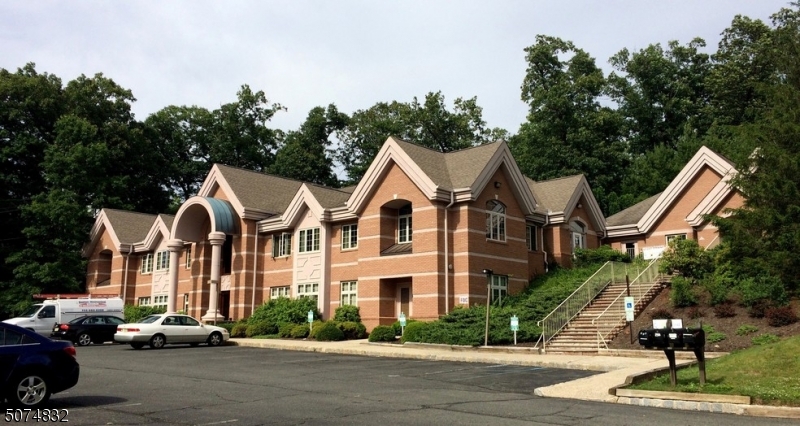
 Courtesy of WEICHERT REALTORS
Courtesy of WEICHERT REALTORS
