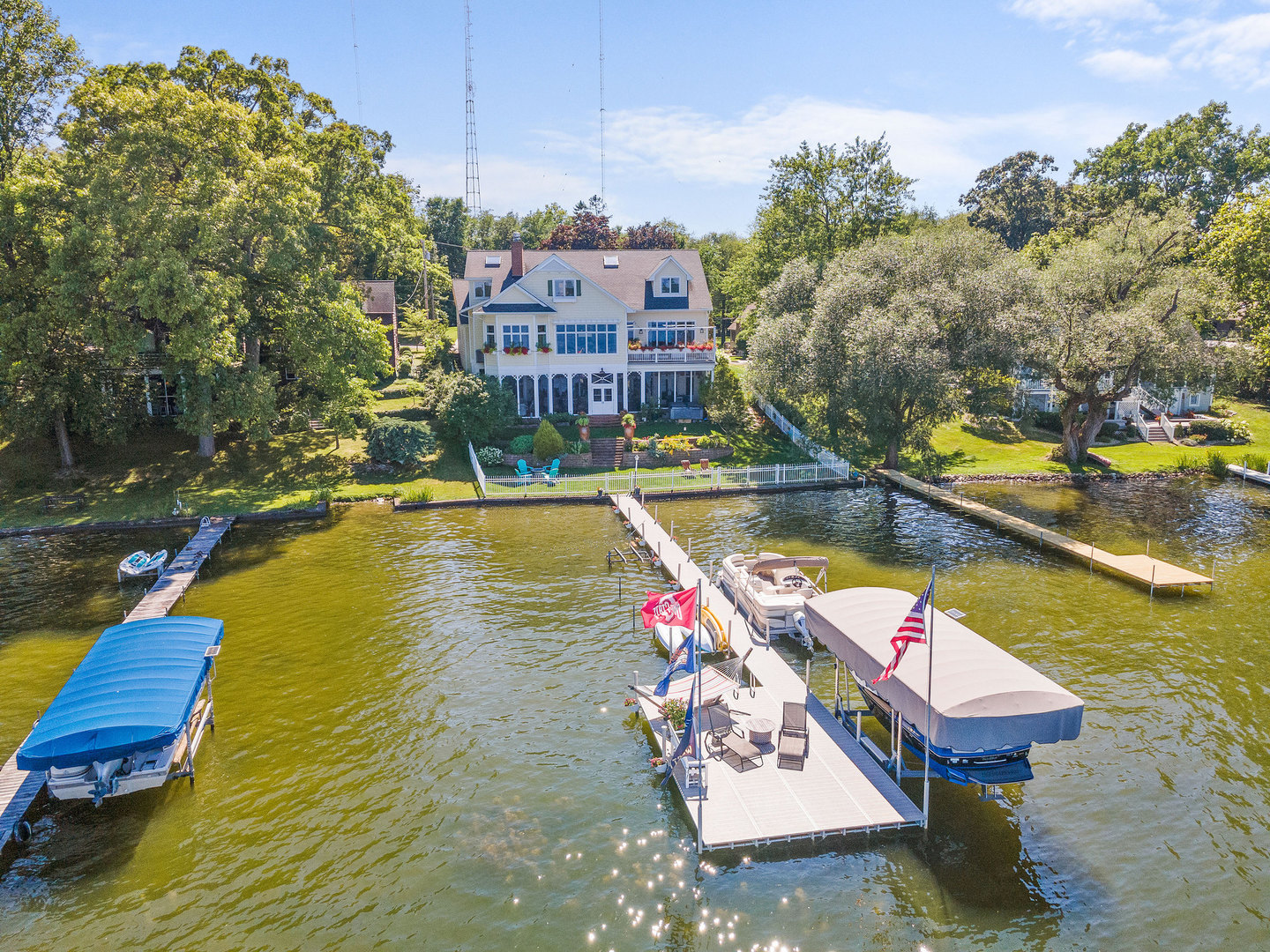Contact Us
Details
Get ready for stunning sunset views from incredible luxury home boasting 80’ of frontage on Big Chapman Lake w/spectacular outdoor living space ideal for entertaining including gas firepit, hot tub & expansive waterfront patio—lake-living at its finest! Prime location in peaceful area w/deep 248’ lot & generous lakeside yard w/paver pad fire pit, recapped seawall, 150’ Brockdock pier system w/3 boat slips & sandy swim area. Built in 1955, this 3 bedroom, 3.5 bath home has had one owner for 32 yrs w/4 major home remodels, expansion & whole house interior design upgrades/renovations; most recent 2014 by Coplen Construction w/addition of four season room, extra storage, new roof & professional architect external redesign & landscaping. True star of the home & most popular gathering point will surely be the huge & inviting walk-out open concept lower level w/kitchen/dining/living & panoramic water views. Chef’s delight kitchen has large central island w/seating, SS appliances & tile backsplash wall. Enjoy meals w/a view in formal dining zone next to sliding glass doors to waterfront patio. Cozy living/entertaining area, gas log fireplace & tons of natural light too. Amazing all-season room has floor-to-ceiling stone fireplace, another dining nook w/bay windows & sliding glass doors to patio. Gorgeous inside & out, attractive exterior is sure to charm w/attention to detail, lush vegetation, 80’ of parking w/pavers, concrete driveway & deep 2.5 car garage w/work bench, cabinets & fridge. Impressive main entrance w/covered porch & twin sidelights opens to bright & welcoming atmosphere complemented by beautiful hardwood floors, high quality materials & construction & serene lake views from almost every window. Big main floor primary bedroom features wall of windows, cathedral ceiling, sitting area, huge walk-in closet w/build-ins & spa-like ensuite w/dual sink vanity, jetted soaking tub & tile walk-in shower. A home office that could be used as 4th bedroom w/ample storage throughout and another full bath. Top floor large rec/2nd living area w/pool table, 2 comfortably sized bedrooms, 1 shared full bath & over 4800+ sqft means there’s plenty of room for everyone. Bonus: most furniture available for sale along w/ 2018 Bennington 25’ Tritoon Mercury Verado (boat), 2015 EZ-Go Freedom RXV (golf cart), allowing you to move right in w/everything you need! This isn't just a must-see, it's a must experience—reach out today!PROPERTY FEATURES
Total Rooms : 10
Other Room 2 Description : Storage
Living/Great Room Level : Basement
Dining Room Level : Basement
Above Grade Bedrooms : 3
Total Rooms Below Grade : 4
Below Grade Baths : 1
Other Room 2 Description : Sunroom
3rd Bedroom Level : Upper
Rec Room Level : Upper
Extra Room Level : Main
Extra Room Description : Office
Kitchen Level : Basement
1st Bedroom Level : Main
2nd Bedroom Level : Upper
Laundry Level : Main
Water Utility : Well
Sewer : Septic
Garage Type : Attached
Lot Description : Waterfront,Water View
Water Features : Pier/Dock
Location : Lake
Waterfront Property : Yes
Waterfront Type : Lake
Exterior : Stone,Vinyl
Water Access : Lakefront
Water Name : Big Chapman Lake
Garage on Property : Yes
Architectural Style : Traditional
Style : Three Story
Below Grade Unfinished Area : 388 S.F
Heating/Fuel : Gas,Forced Air,Other Heating System
Sea Wall Type : Concrete
Driveway : Gravel,Pavers
Fireplace : Extra Rm,Living/Great Rm,Gas Log
Basement/Foundation : Crawl,Walk-Out Basement,Finished
Amenities : Hot Tub/Spa,Alarm System-Security,Built-In Speaker System,Ceiling Fan(s),Closet(s) Walk-in,Countertops-Stone,Deck Open,Deck on Waterfront,Disposal,Dryer Hook Up Electric,Eat-In Kitchen,Firepit,Foyer Entry,Garage Door Opener,Jet/Garden Tub,Irrigation System,Kitchen Island,Landscaped,Open Floor Plan,Pantry-Walk In,Porch Enclosed,Twin Sink Vanity,Stand Up Shower,Tub and Separate Shower,Tub/Shower Combination,Workshop,Main Level Bedroom Suite,Custom Cabinetry
Number of Fireplaces : 2
Flooring : Hardwood Floors,Carpet,Tile,Other
Well Type : Private
PROPERTY DETAILS
Street Address: 807 Chapman Lake Drive
City: Warsaw
State: Indiana
Postal Code: 46582
MLS Number: 202335495
Year Built: 1955
Courtesy of Keller Williams Thrive North
City: Warsaw
State: Indiana
Postal Code: 46582
MLS Number: 202335495
Year Built: 1955
Courtesy of Keller Williams Thrive North
Similar Properties
$2,499,900
$2,499,900
5 bds
6 ba
6,954 Sqft
$1,399,000
3 bds
4 ba
4,898 Sqft

 Courtesy of Jameson Sotheby's International Realty
Courtesy of Jameson Sotheby's International Realty