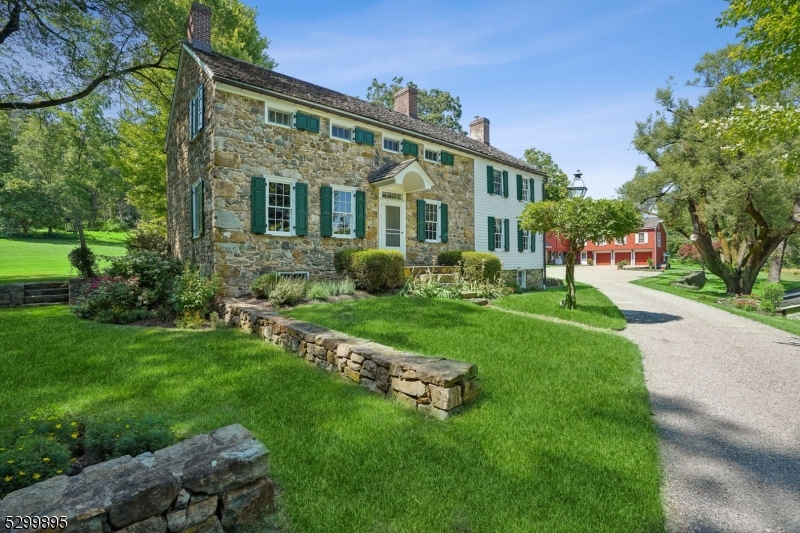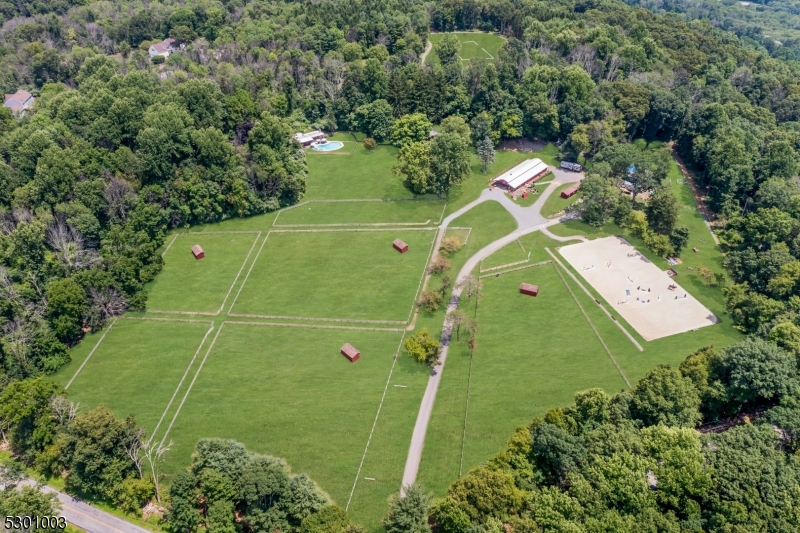Contact Us
Details
Discover this private 121-acre estate a magnificent setting to build your own dream home. The property includes a vacant 2-acre parcel with planning permission for a luxury residential home that overlooks the entire estate. There is also an existing 3-bedroom, 2-bath farm cottage which boasts a gourmet kitchen with granite countertops, stainless steel appliances, and two pantries, complemented by hardwood floors throughout. This designed for equestrian enthusiasts, featuring 12 acres of fenced pastures, a well-equipped stable with 10 stalls includes 1100 sq ft studio apartment with kitchenette and bath, tack room, and ample storage. Additional facilities include a 60x140 indoor riding arena, a newly installed 60x60 pole barn, a separate 3-stall barn, hay storage, run-in sheds, and an outdoor riding arena. Miles of riding trails with private trail system throughout the property. Property includes a very productive 100 tree mixed variety apple orchard. This secluded property, set off the road, offers the ultimate blend of equestrian and residential luxury.PROPERTY FEATURES
Number of Rooms : 9
Master Bedroom Description : 1st Floor, Full Bath, Walk-In Closet
Master Bath Features : Stall Shower
Dining Area : Living/Dining Combo
Dining Room Level : First
Living Room Level : First
Kitchen Level: First
Kitchen Area : Breakfast Bar, Eat-In Kitchen
Basement Level Rooms : FamilyRm,Laundry,Leisure,Storage,Utility
Level 1 Rooms : 2Bedroom,BathMain,BathOthr,DiningRm,Kitchen,LivingRm,Pantry,Screened
Level 2 Rooms : 1Bedroom,Leisure,Office
Utilities : All Underground
Water : Public Water, Water Charge Extra
Sewer : Septic
Amenities : Jogging/Biking Path
Parking/Driveway Description : 2 Car Width, Additional Parking, Crushed Stone
Number of Parking Spaces : 8
Garage Description : Attached Garage, Finished Garage, Garage Door Opener, Oversize Garage
Number of Garage Spaces : 2
Exterior Features : Barn/Stable, Deck, Enclosed Porch(es), Horse Facilities, Open Porch(es), Outbuilding(s), Patio, Storage Shed, Wood Fence
Exterior Description : Clapboard, Vinyl Siding, Wood
Lot Description : Level Lot, Open Lot, Stream On Lot, Wooded Lot
Style : Custom Home
Lot Size : 121.36 Acre
Possible Other Uses : Business/Commercial, Home-Office, Professional Use
Condominium : Yes.
Acres : 121.36
Zoning : Residential
Cooling : 1 Unit, Central Air
Heating : 1 Unit, Forced Hot Air
Fuel Type : OilAbIn
Water Heater : Electric, From Furnace
Construction Date/Year Built Description : Approximate, To Be Built
Roof Description : Asphalt Shingle
Flooring : Carpeting, Wood
Interior Features : CODetect,FireExtg,SmokeDet,StallShw,TubShowr,WlkInCls
Number of Fireplace : 1
Fireplace Description : Living Room, Wood Burning
Basement Description : Finished, Full
Appliances : Carbon Monoxide Detector, Dishwasher, Dryer, Microwave Oven, Range/Oven-Electric, Refrigerator, Self Cleaning Oven, Washer
Renovated Year : 2024
Easement Description : deed restrict
PROPERTY DETAILS
Street Address: 96 Pickle Rd
City: Washington
State: New Jersey
Postal Code: 07830
County: Morris
MLS Number: 3920175
Year Built: 1997
Courtesy of RE/MAX TOWN & VALLEY
City: Washington
State: New Jersey
Postal Code: 07830
County: Morris
MLS Number: 3920175
Year Built: 1997
Courtesy of RE/MAX TOWN & VALLEY
Similar Properties
$4,895,000
3 bds
2 ba
$2,499,000
6 bds
7 ba
$1,695,000
4 bds
3 ba
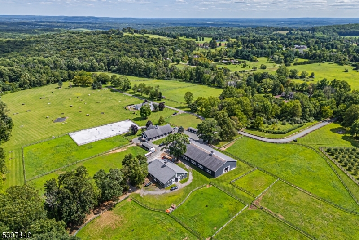
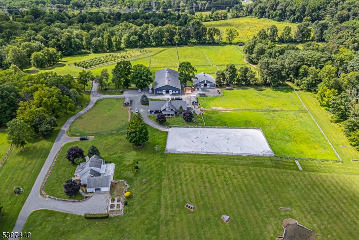
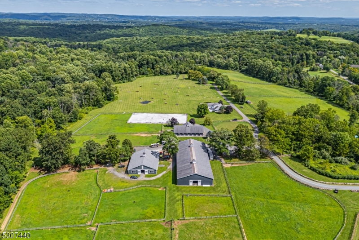
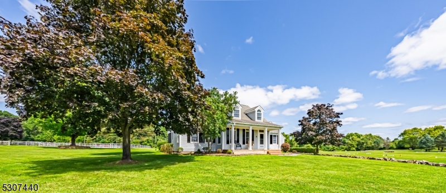
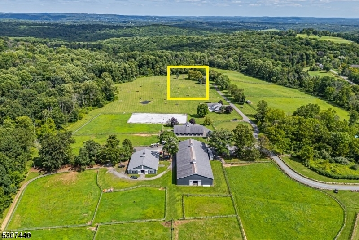
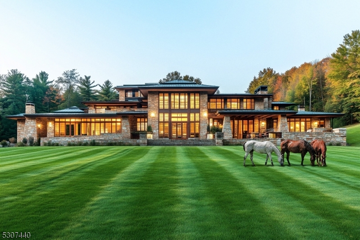
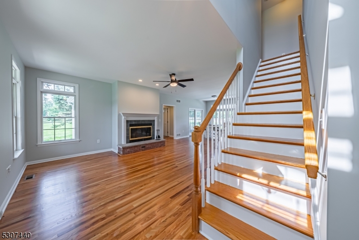
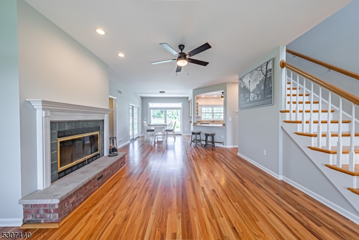
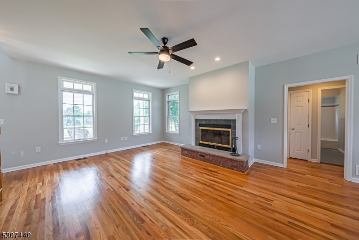
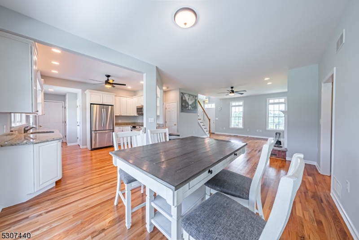
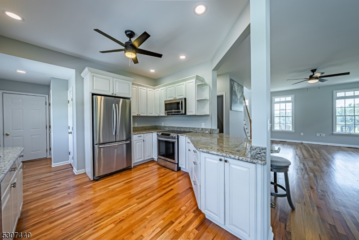
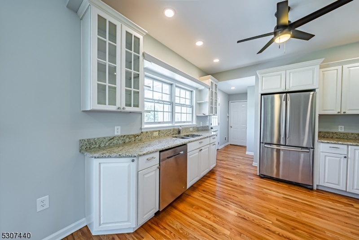
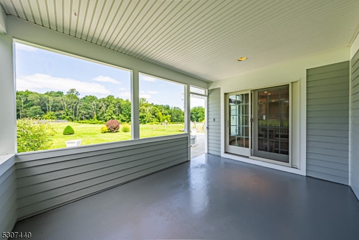
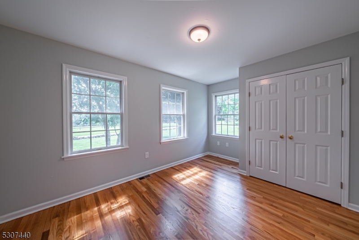
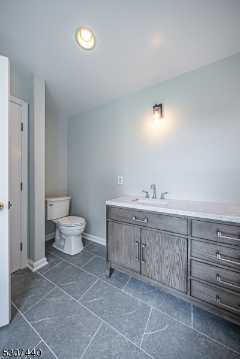
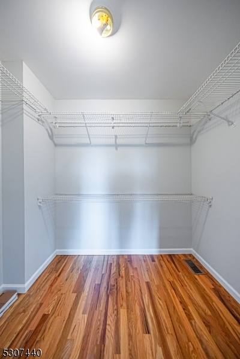
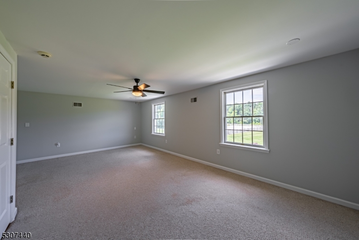
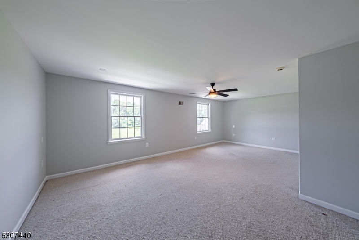
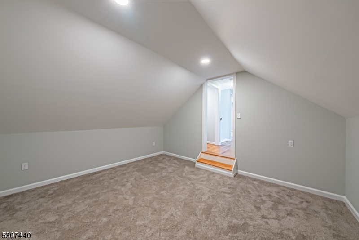
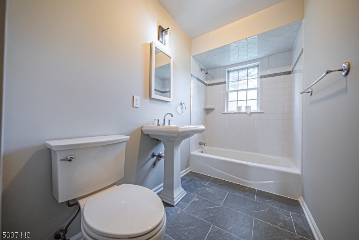
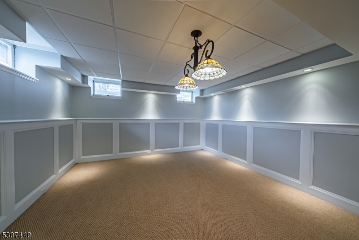
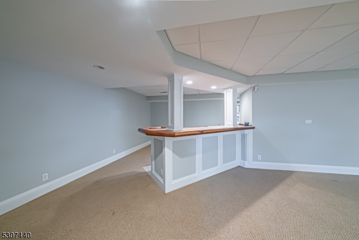
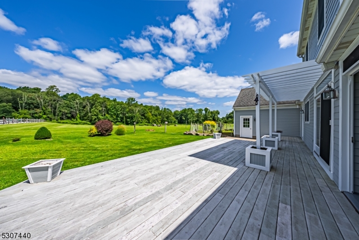
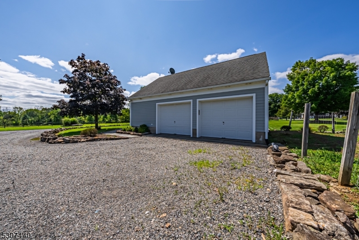
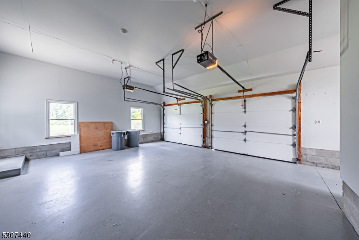
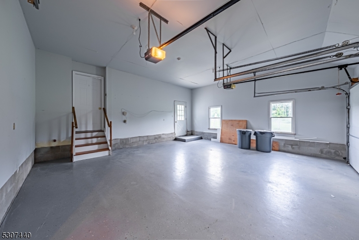
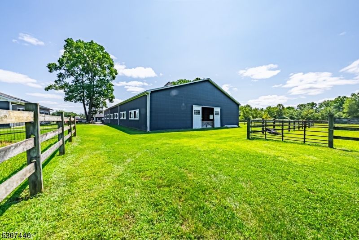
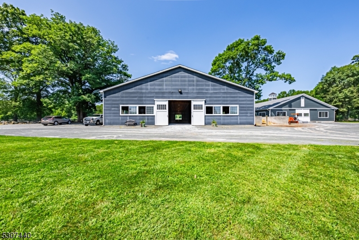
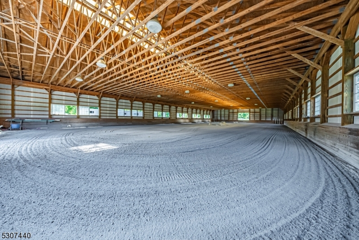
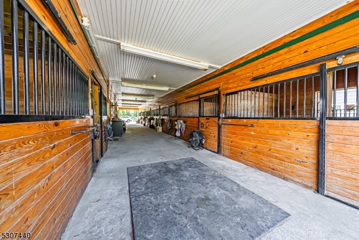
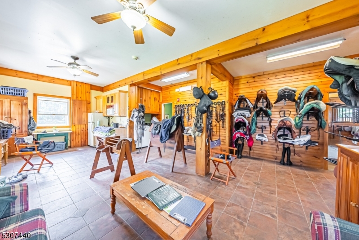
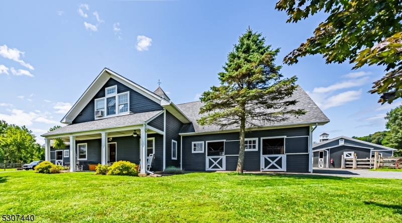
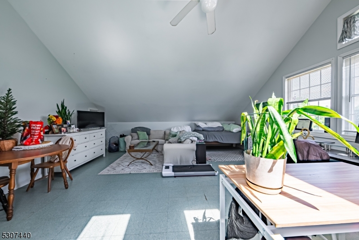
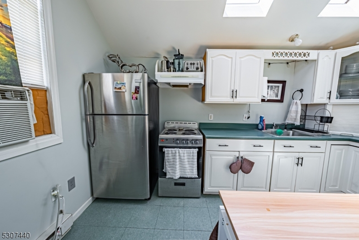
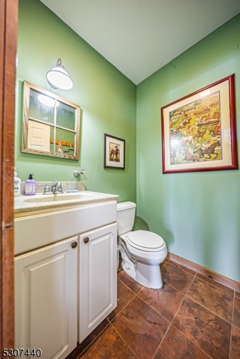
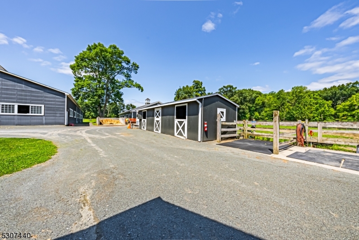
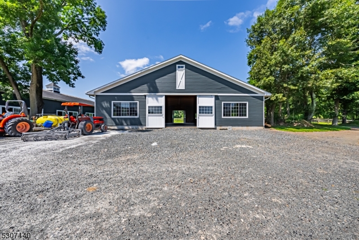
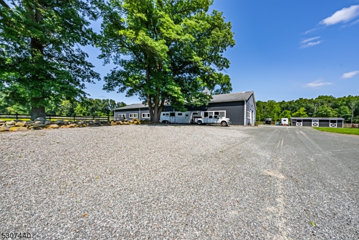
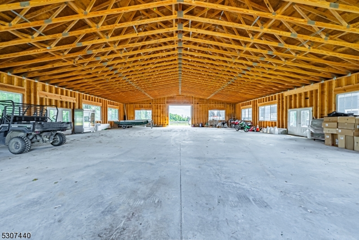
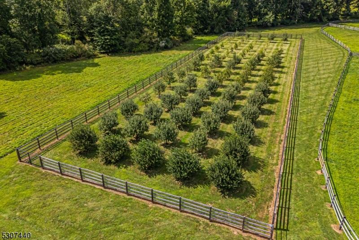
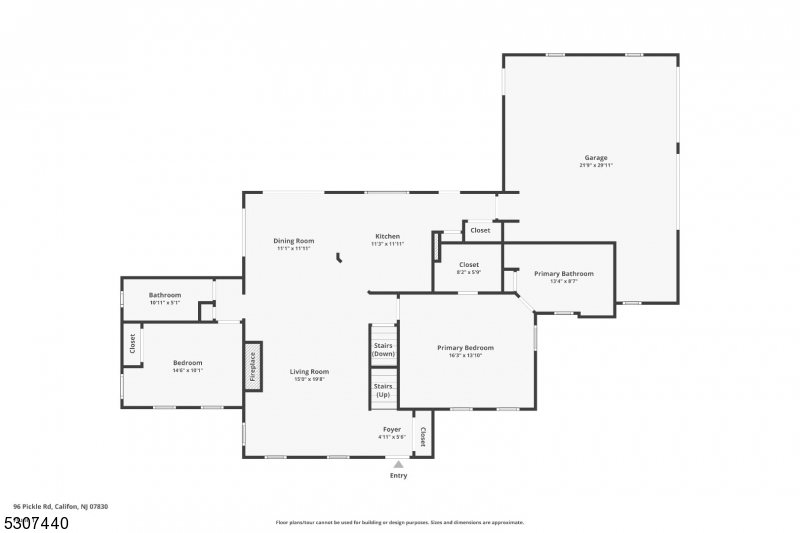
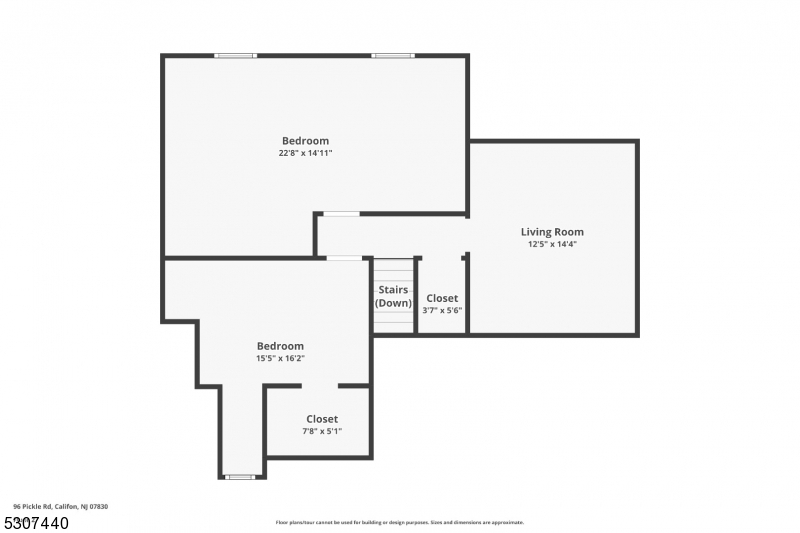
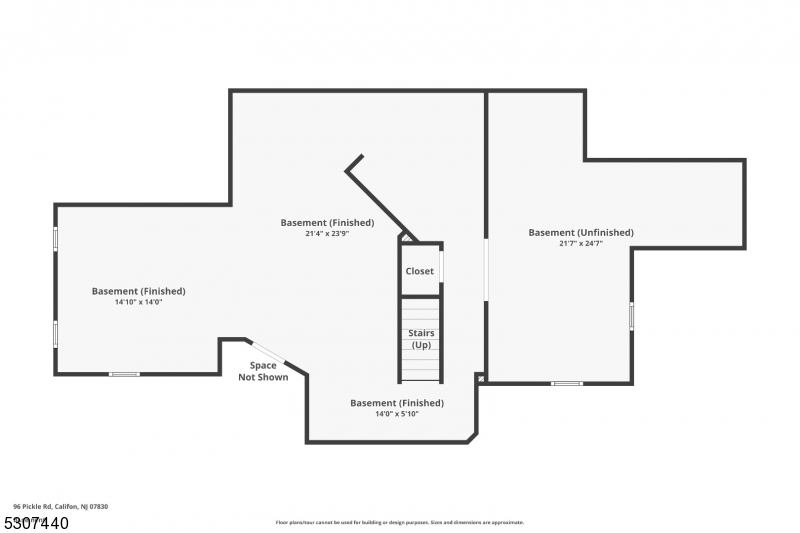

 Courtesy of RE/MAX TOWN & VALLEY
Courtesy of RE/MAX TOWN & VALLEY