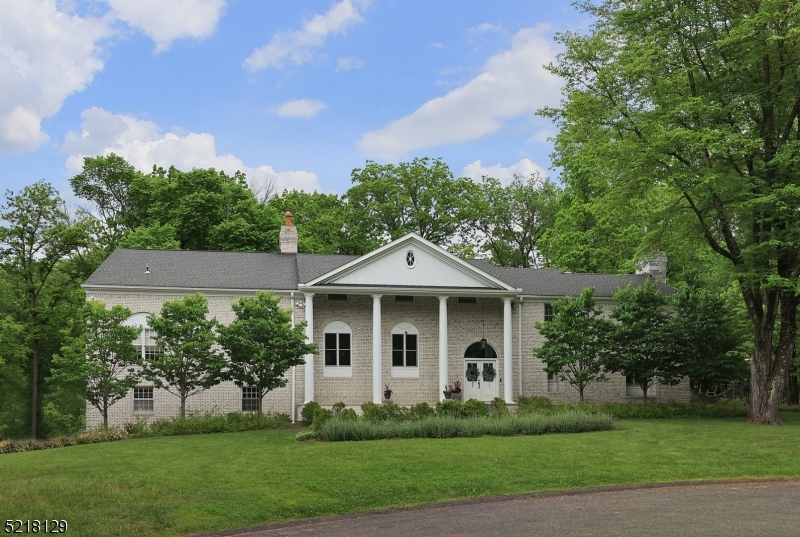Contact Us
Details
This Stately Manor has graced one of the lush ridges of the Watchung Mountains for over a century. Ensconced within a private 1.5-acre estate of mature gardens, the exterior of this home evokes a sense of heritage, elegance and enduring charm with cedar siding, a slate tile roof and grounds suited to outdoor entertaining. The interior has a timeless ambiance with unparalleled craftsmanship as evident in its lavish woodwork, bespoke bookcases, gothic arched doorways, beamed ceilings and custom millwork. The refined grandeur of the great room is reminiscent of an English country manor with a marble fireplace enveloped in rich wooden paneling and intricately carved columns. The adjacent sunroom is bathed in soft sunlight with floor-to-ceiling windows. Entertain guests in the formal dining room, which flows seamlessly into the butler's pantry and country kitchen. Parquet floors lead to the study, a serene space for productivity- which opens to the Georgian-style living room with a corner fireplace. The grand library is a bibliophile's dream, boasting solid cherry bookcases and soaring 12-foot ceilings- a testament to the home's expansive design. Upstairs, the six generously proportioned bedrooms maintain the same sense of heritage and style. There are four full baths upstairs and two powder rooms on the main level. In this home, artistry and timelessness intertwine. We invite buyers to come see how they could start writing their own chapter in the history of this storied home.PROPERTY FEATURES
Number of Rooms : 16
Dining Area : Formal Dining Room
Living Room Level : First
Kitchen Level: First
Kitchen Area : Eat-In Kitchen
Basement Level Rooms : Utility Room
Level 1 Rooms : BathOthr,Den,DiningRm,GreatRm,Kitchen,Laundry,Library,LivingRm,Office,PowderRm,Screened,Sunroom
Level 2 Rooms : 4+Bedrms,BathMain,BathOthr,SeeRem,Storage
Den Level : First
Utilities : Electric, Gas In Street
Water : Public Water
Sewer : Public Sewer
Parking/Driveway Description : 1 Car Width
Number of Parking Spaces : 10
Garage Description : Carport-Detached
Exterior Features : Enclosed Porch(es), Patio, Storage Shed, Underground Lawn Sprinkler
Exterior Description : Brick,CedarSid
Lot Description : Level Lot
Style : Custom Home
Lot Size : 1.50 AC
Condominium : Yes.
Acres : 1.50
Cooling : 3 Units, Central Air, House Exhaust Fan
Heating : 1 Unit, Radiators - Hot Water
Fuel Type : OilAbOut
Water Heater : Oil
Construction Date/Year Built Description : Approximate, Historical
Roof Description : Slate
Flooring : Parquet-Some, Stone, Tile, Vinyl-Linoleum, Wood
Interior Features : CeilBeam,CedrClst,CeilHigh,SecurSys,StallShw
Number of Fireplace : 2
Fireplace Description : Great Room, Living Room, Wood Burning
Basement Description : Bilco-Style Door, Unfinished
Appliances : Carbon Monoxide Detector, Dishwasher, Disposal, Dryer, Microwave Oven, Range/Oven-Electric, Refrigerator, Washer
PROPERTY DETAILS
Street Address: 100 High Oaks Dr
City: Watchung
State: New Jersey
Postal Code: 07069-5407
County: Somerset
MLS Number: 3917930
Year Built: 1915
Courtesy of COLDWELL BANKER REALTY
City: Watchung
State: New Jersey
Postal Code: 07069-5407
County: Somerset
MLS Number: 3917930
Year Built: 1915
Courtesy of COLDWELL BANKER REALTY
Similar Properties
$2,350,000
$1,599,000
6 bds
4 ba
$1,595,000
7 bds
5 ba
8,077 Sqft
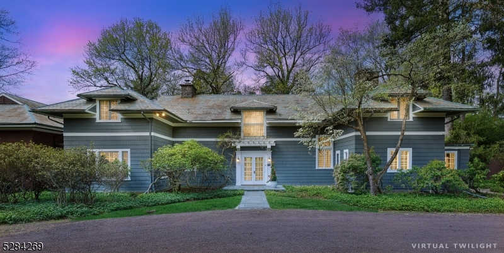
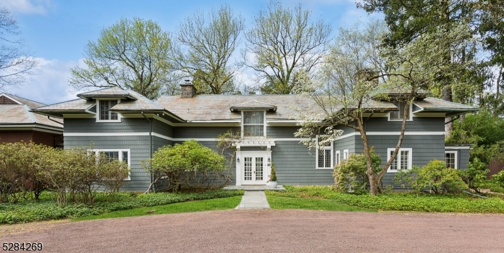
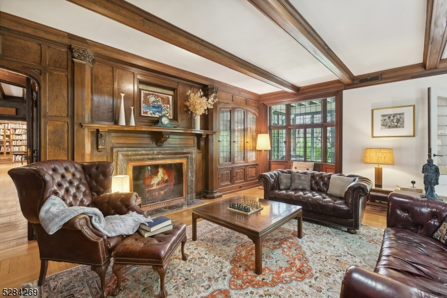
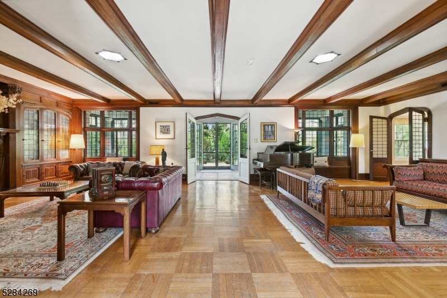
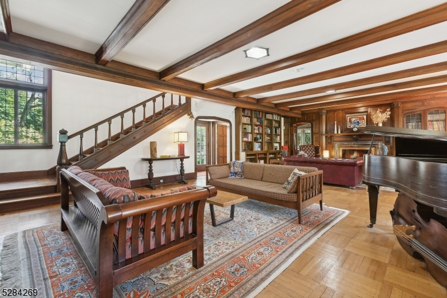
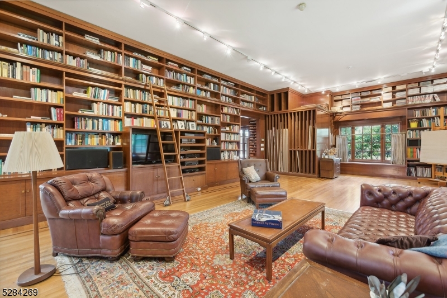
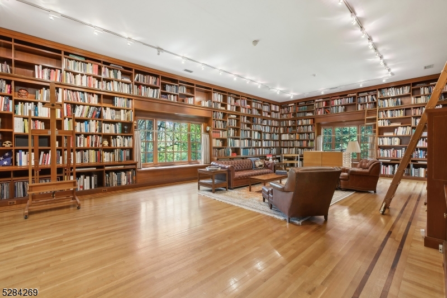
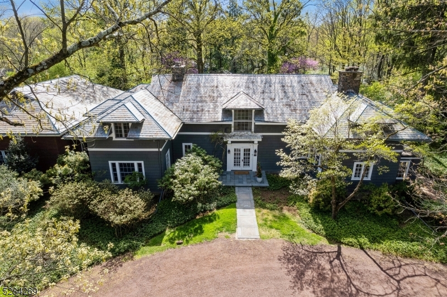
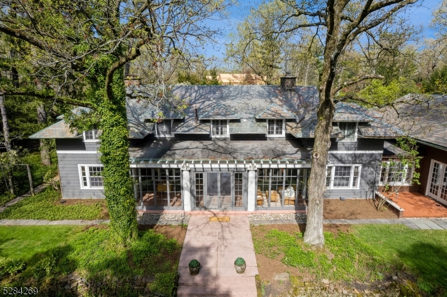
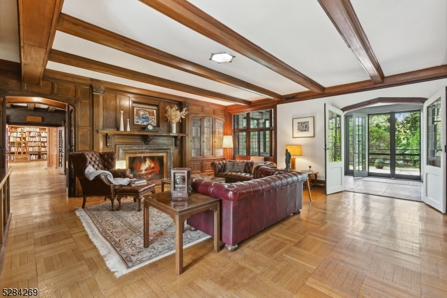
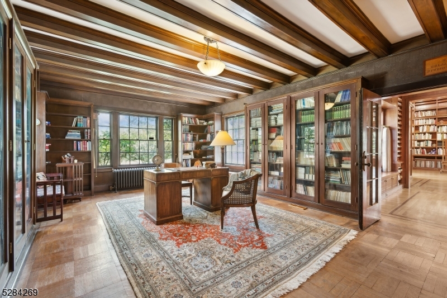
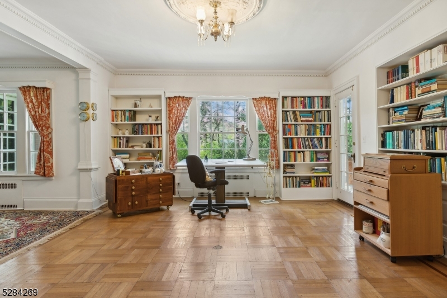
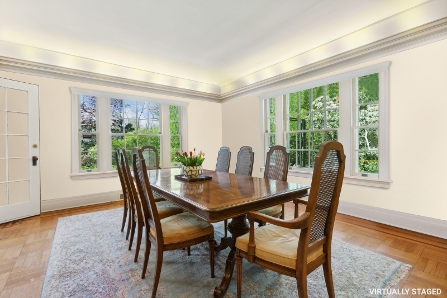
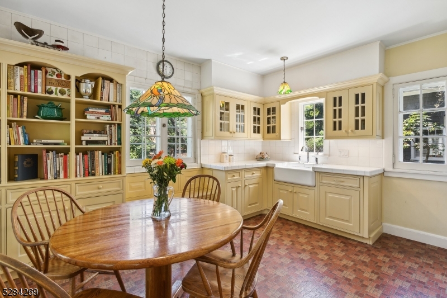
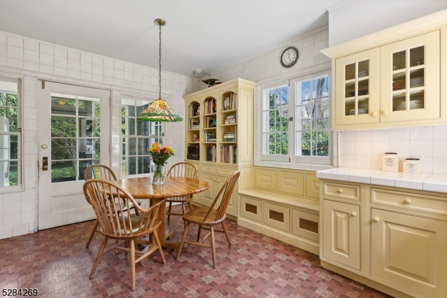
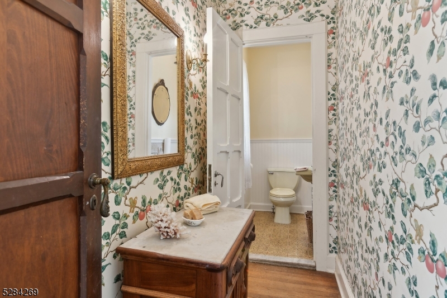
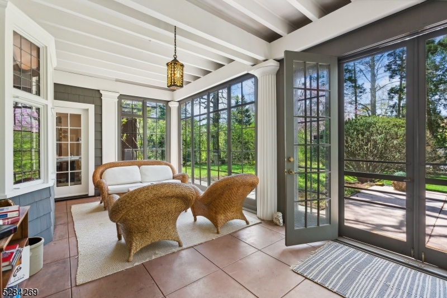
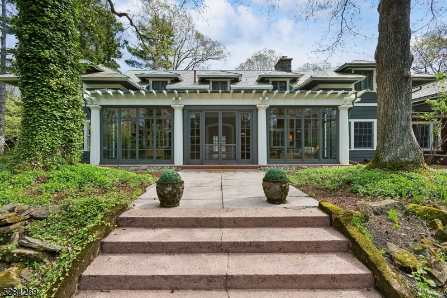
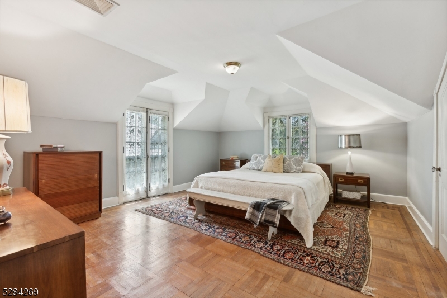
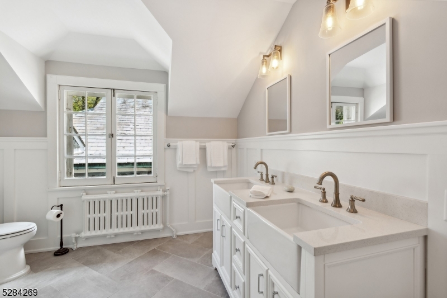
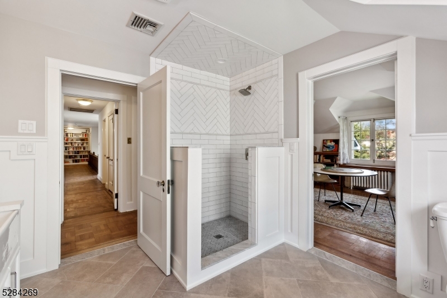
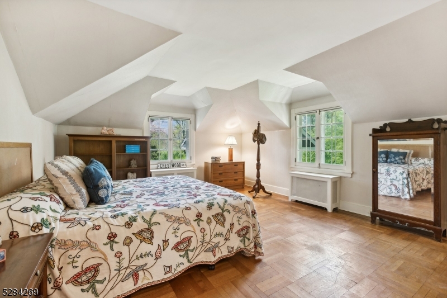
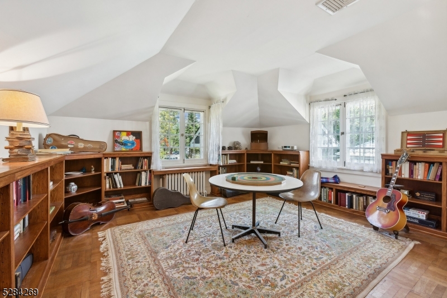
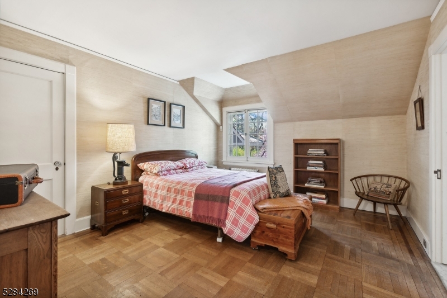
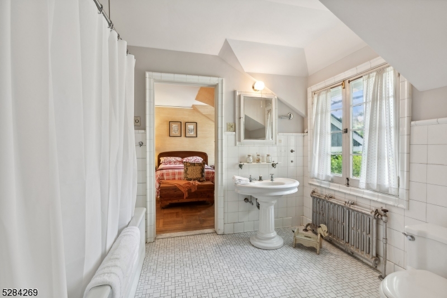
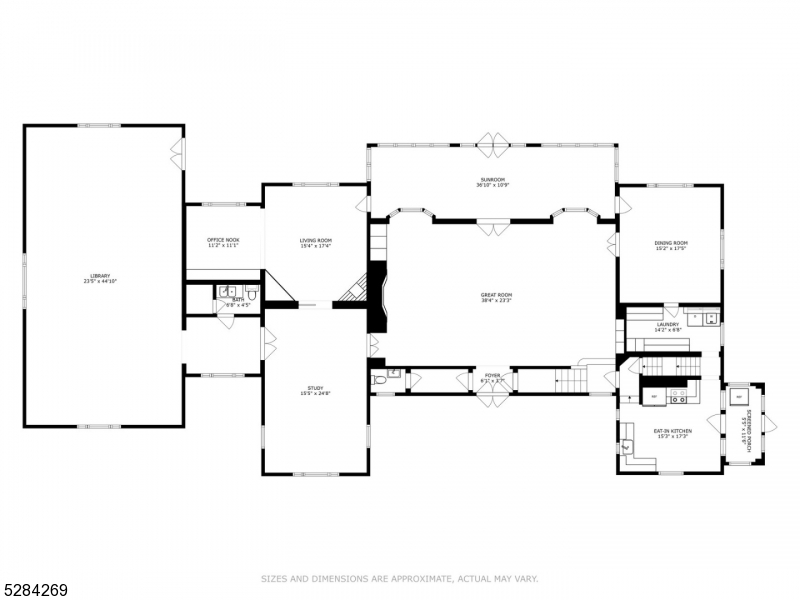
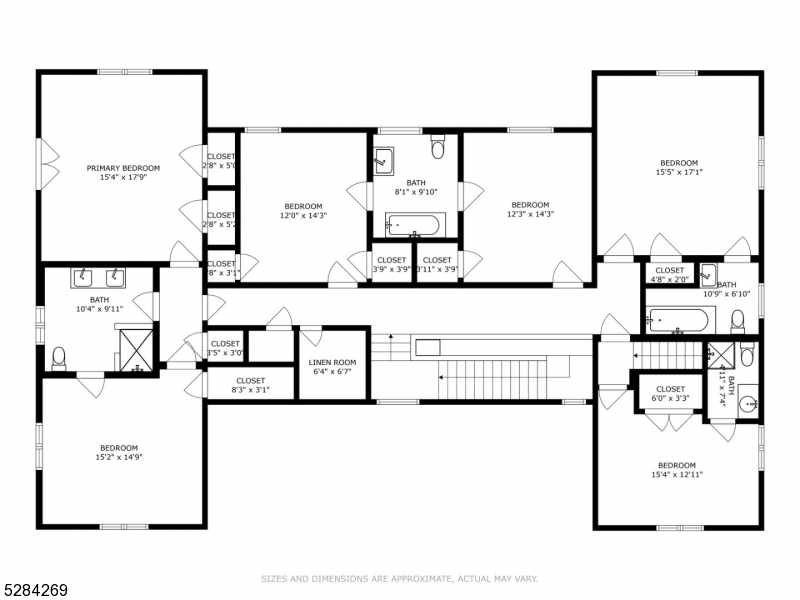
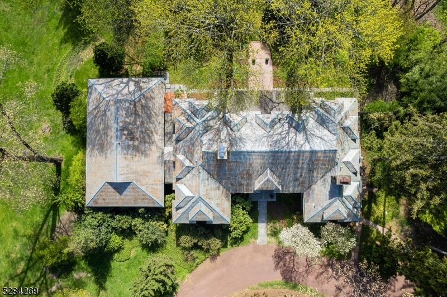
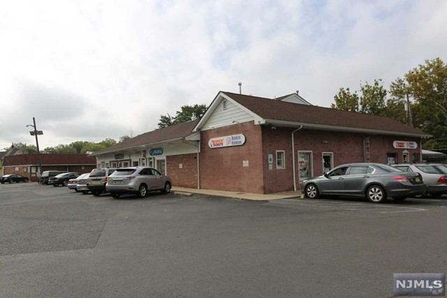
 Courtesy of Realty 7, LLC
Courtesy of Realty 7, LLC
 Courtesy of COLDWELL BANKER REALTY
Courtesy of COLDWELL BANKER REALTY