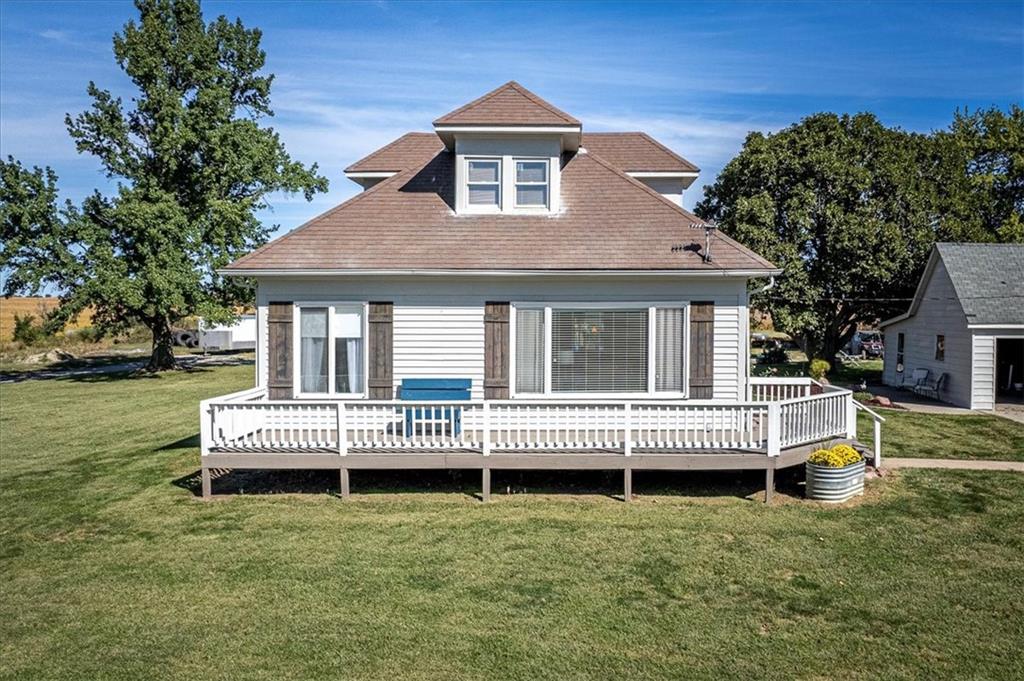Contact Us
Details
Custom built estate with 10,000sf horse facility, including 50x60' lighted indoor arena and 6 stalls; this 38ac property has it all! From fertile land, currently supporting cattle and horses, to a private, shared 4.5 ac stocked lake, no detail has been left out. Tree-lined driveway is 1/3 of a mile to the home. Large, covered front porch. The foyer accommodates an entryway table and seating. Off the entryway are the guest bath with jacuzzi tub and entrance to the main level, 720sf primary suite with large walk-in closet. En-suite has dual sink vanity, soaking tub, and separate shower. Primary suite exits to wrap-around deck, which is accessible from 3 other areas. Commercial-grade appliances include a Wolf dual fuel double oven range, recessed fridge and freezer, and direct-plumb Keurig. Large island with seating. The dining room can accommodate at least 10 and has a lovely fireplace tucked into the corner. Large pantry and separate laundry room off the kitchen. The great room features hand-hewn barn wood and overlooks the lake. Two bedrooms, 1 bathroom, and office space upstairs. The basement is mostly finished, plumbed for a wet bar, has 2 bedrooms, 1 bathroom, laundry closet, utility and exercise room, and exits to a 426sf covered patio with fireplace. Oversized 2-car attached garage and underroof carport area that can double as additional entertaining space. Heated 2,040sf shop with built-in man cave+ NEW 20x48 ADDITION w 16' door. Barn has a heated tac room with bathroom. Outdoor arena and round pen. 2, ½ ac ponds quench livestock's thirst. Multiple fenced pastures. Swing at the edge of the lake or fish off the lighted dock and enjoy the breathtaking views. Lafayette building requirements ensure surrounding land will not become a sub-division. Owners continue to improve land, with additional fencing and structures, including a 20'x20' stud barn. Whether you plan to downsize your current ranch or move out of the city, this is the place you've been searching forPROPERTY FEATURES
Parking Features:
Workshop in Garage, Other, See Remarks, Driveway
Parking Total:
13
2
Carport Spaces
Fencing :
Woven Wire, Pipe/Steel, Shared, Smooth Wire, Cross Fenced, Electric
Lot Features :
Lake/River/Creek/Spring, Pond, Pasture, Mature Timber, Lake Front, Cleared, Acreage, Horses Allowed, Paved Frontage, Rolling, Trees
Cooling:
Central, Ceiling Fans
Heating :
Central, Fireplace, Ventless
Flooring :
Carpet, Engineered Hardwood, Tile
Water BodyName:
Other Lake
PROPERTY DETAILS
Street Address: 26341 State Highway 24
City: Waverly
State: Missouri
Postal Code: 64096
County: Lafayette
MLS Number: 60243500
Year Built: 2002
Courtesy of Case Real Estate
City: Waverly
State: Missouri
Postal Code: 64096
County: Lafayette
MLS Number: 60243500
Year Built: 2002
Courtesy of Case Real Estate
Similar Properties
$1,380,000
5 ba
38.19 Acres
$1,380,000
5 ba
38.19 Acres
$245,000
4 bds
2 ba
1,788 Sqft




 Courtesy of Case Real Estate
Courtesy of Case Real Estate