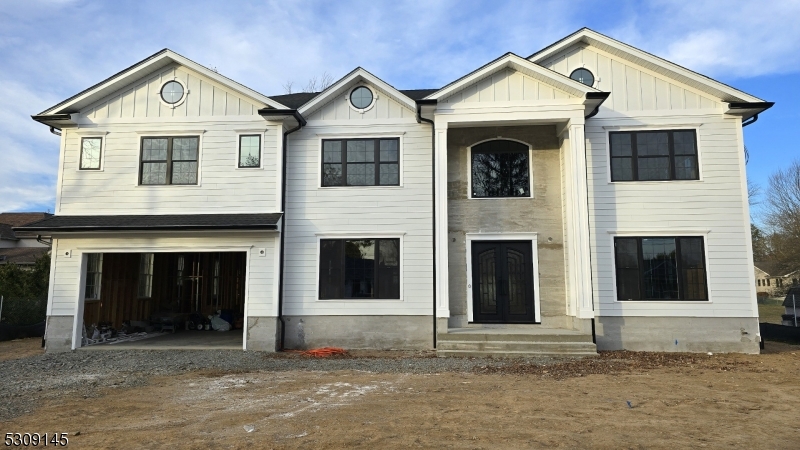Contact Us
Details
Lakefront Luxury Living on Packanack Lake Experience unparalleled sophistication and luxury in this breathtaking lakefront home with stunning panoramic views. Nestled in the prestigious Packanack Lake community, this one-of-a-kind property includes a private bridge to your own serene island with a tranquil pond & waterfall. This custom home is designed for elevated living & entertaining. Step inside to a grand 2-story foyer that leads to the main level with rich espresso floors, vaulted + beamed ceilings, skylights & walls of windows showcasing lake views in every season. The impressive great room features a floor-to-ceiling stone fireplace & flows seamlessly into the elegant dining area. Sliding doors open to a sunroom, currently a serene office space. The chef's kitchen is a dream, equipped with high-end SS appliances & a spacious quartz waterfall island. The primary suite offers a private sanctuary w/a spa-inspired ensuite, dual shower, freestanding tub & custom WIC. Adjacent to the primary is a large bedroom currently used as a sitting area, providing a private retreat, along with a powder room & laundry room to complete the level. The LL includes 2 bedrooms, one w/an en-suite bath, plus a third full bath, a family room w/a wet bar & a rec-room w/sliding doors to the expansive deck & meticulously landscaped backyard. This is more than a home; it's a lifestyle. Enjoy lake rights & convenience to top schools, dining, parks & more. Unpack & indulge in lakeside luxury!PROPERTY FEATURES
Number of Rooms : 11
Master Bedroom Description : Full Bath, Walk-In Closet
Master Bath Features : Soaking Tub, Stall Shower
Dining Area : Formal Dining Room
Ground Level Rooms : 2Bedroom,BathOthr,FamilyRm,GarEnter,Leisure,Storage,Walkout
Kitchen Area : Breakfast Bar, Center Island, Pantry, Separate Dining Area
Level 1 Rooms : 2 Bedrooms, Bath Main, Bath(s) Other, Dining Room, Great Room, Laundry Room, Office
Utilities : Electric, Gas-Natural
Water : Public Water
Sewer : Public Sewer
Amenities : Club House, Jogging/Biking Path, Kitchen Facilities, Lake Privileges, Playground, Tennis Courts
Parking/Driveway Description : 1 Car Width, 2 Car Width, Circular, Driveway-Exclusive
Number of Parking Spaces : 10
Garage Description : Attached,InEntrnc
Number of Garage Spaces : 1
Exterior Features : Deck, Open Porch(es), Thermal Windows/Doors, Underground Lawn Sprinkler
Exterior Description : Stone, Stucco, Wood
Lot Description : Lake Front, Lake/Water View, Pond On Lot
Style : Contemporary
Lot Size : .688 AC
Condominium : Yes.
Acres : 0.69
Cooling : Ceiling Fan, Central Air, Multi-Zone Cooling
Heating : Forced Hot Air, Multi-Zone
Fuel Type : Gas-Natural
Water Heater : Gas
Construction Date/Year Built Description : Approximate, Renovated
Roof Description : Asphalt Shingle
Flooring : Tile, Wood
Interior Features : BarDry,BarWet,Blinds,CODetect,FireExtg,CeilHigh,Skylight,SmokeDet,StallShw,WlkInCls
Number of Fireplace : 2
Fireplace Description : Family Room, Gas Fireplace, Great Room
Appliances : CarbMDet,CookGas,Dishwshr,Dryer,GenBltIn,KitExhFn,Microwav,Refrig,OvnWElec,Washer
Renovated Year : 2018
PROPERTY DETAILS
Street Address: 115 Lake Dr E
City: Wayne
State: New Jersey
Postal Code: 07470-4229
County: Passaic
MLS Number: 3933979
Year Built: 1990
Courtesy of KELLER WILLIAMS METROPOLITAN
City: Wayne
State: New Jersey
Postal Code: 07470-4229
County: Passaic
MLS Number: 3933979
Year Built: 1990
Courtesy of KELLER WILLIAMS METROPOLITAN
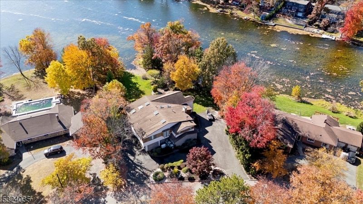
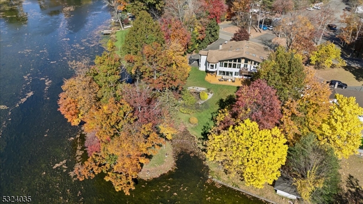
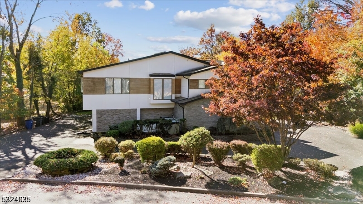
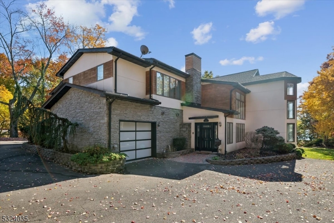
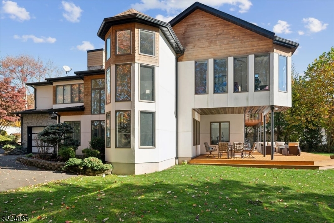
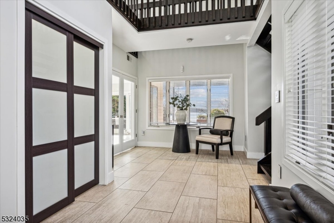
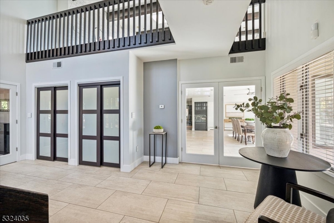
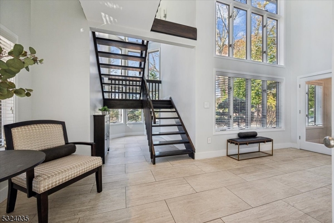
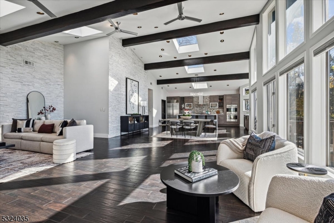
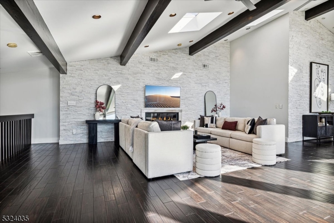
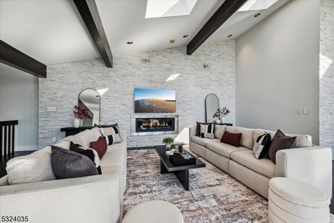
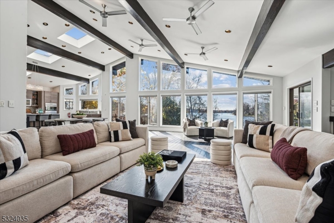
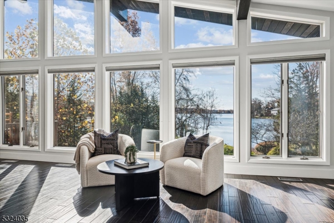
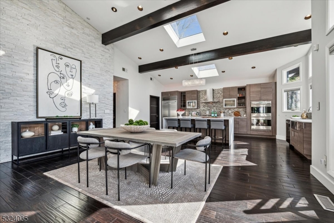
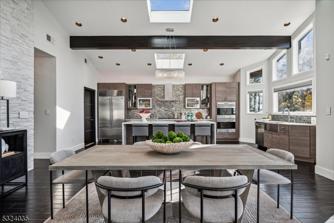
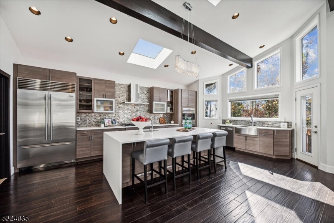
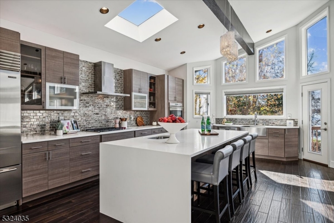
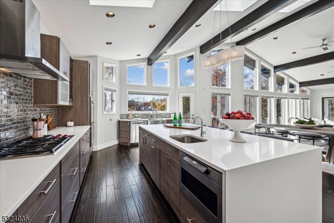
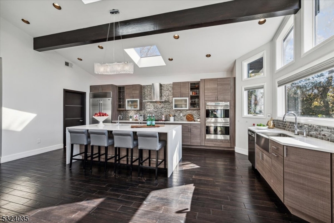
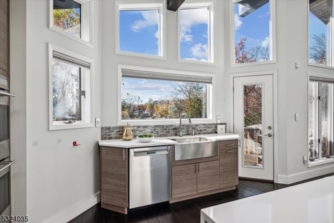
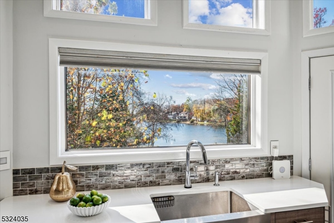
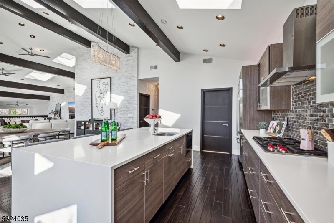
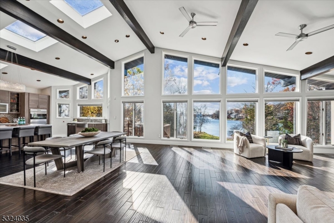
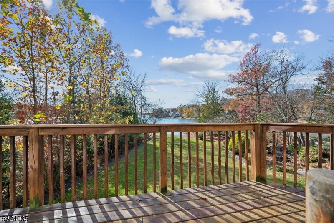
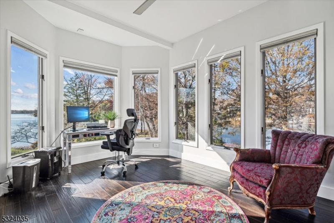
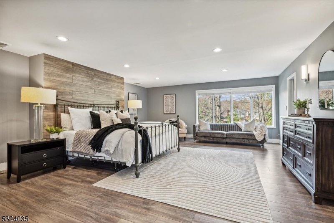
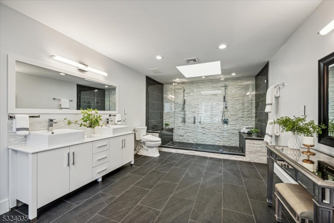
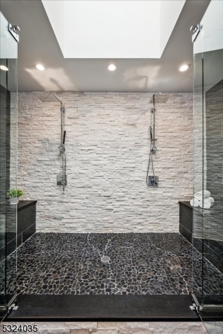
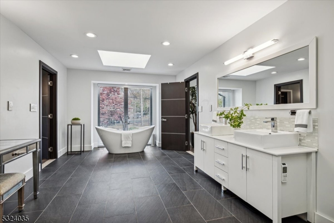
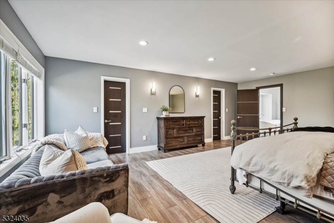
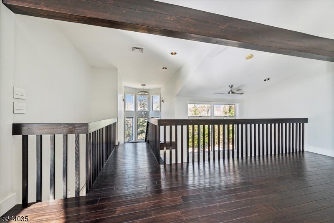
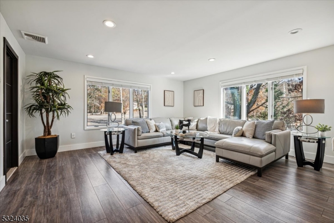
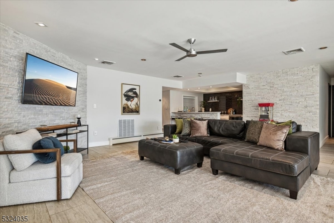
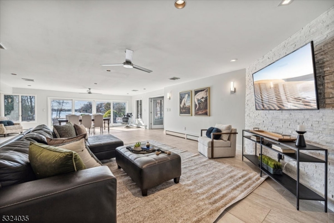
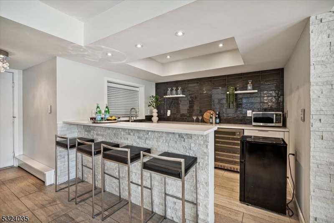
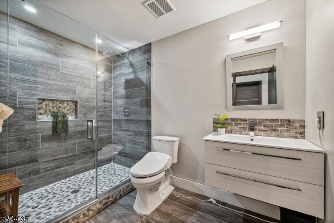
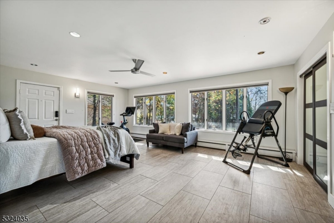
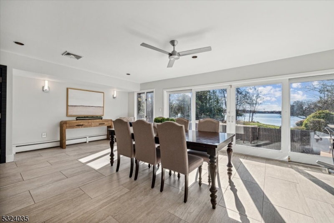
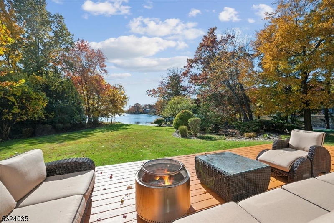
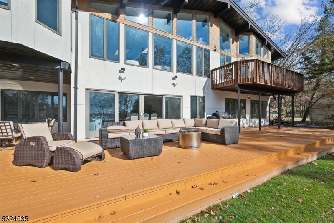
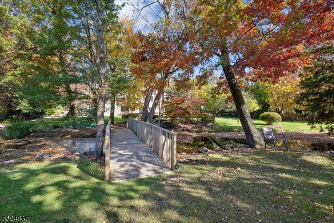
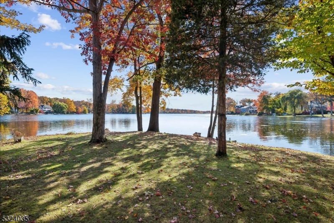
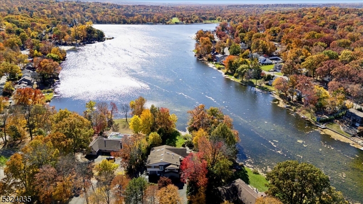
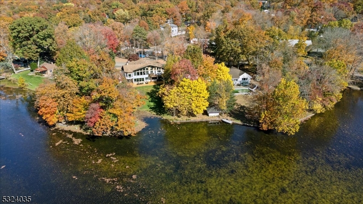
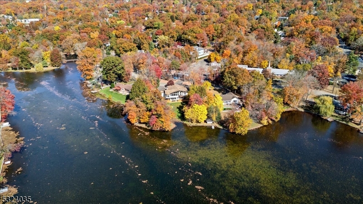
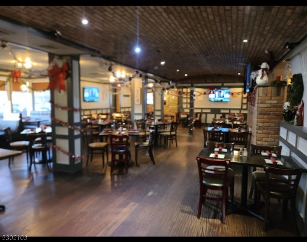
 Courtesy of HIGHMARK REAL ESTATE
Courtesy of HIGHMARK REAL ESTATE