Contact Us
Details
Living on the shore of Lake Shastina is more than just owning a home; it’s embracing a lifestyle that is as serene as it is invigorating. It’s about finding joy in the simple things and creating lasting memories with family and friends. It’s a sanctuary where every day feels like a vacation! The specific location of this home provides quick access to year-round recreation, including 3 local golf courses, boating, fishing, hiking, white water rafting, water and snow skiing, and wine trails, just to name a few. As you sip your morning coffee on the deck, you welcome the sunrise over the calm surface of the lake, reflecting the surrounding trees. As the day winds down, the true magic of lakefront living reveals itself. Sunsets here are nothing short of spectacular! This custom home was architecturally designed and built on 2 parcels capturing all that nature has to offer, including nearby Mount Shasta. With an abundance of windows you’ll feel like you’re living in an art gallery with ever-changing views of the outdoors and nature’s wildlife. The main-level boasts an open concept floor plan, allowing for single story living, including the primary suite with walk-in-closet, spacious living room with beautiful fireplace, powder room, large family kitchen with plenty of custom cabinetry, and dining area with direct access to the deck. The lower level includes the secondary bedrooms, a full bathroom, laundry room, and a 334-square foot utility/bonus room with direct access to the lake front patio. Additional features include A/C, tankless water heater, and radiant heat flooring. Community amenities include boat launch and clubhouse. This truly is the opportunity of a lifestyle!PROPERTY FEATURES
Rooms information : Bonus Room,Kitchen,Laundry,Living Room,Main Floor Primary Bedroom,Primary Bathroom,Primary Suite,Utility Room,Walk-In Closet
Sewer: Public Sewer
Water Source: Public
Association Amenities: Dock,Pier,Pest Control,Clubhouse,Trash
Uncovered Spaces: 3.00
Attached Garage : Yes
# of Garage Spaces: 1.00
# of Parking Spaces: 4.00
Security Features: Carbon Monoxide Detector(s),Smoke Detector(s)
Patio And Porch Features : Concrete,Patio,Patio Open,Front Porch,Rear Porch,Slab
Lot Features: 0-1 Unit/Acre
Property Condition : Turnkey
Road Frontage: Private Road
Road Surface: Paved
Parcel Identification Number: 106450150
Cooling: Has Cooling
Heating: Has Heating
Heating Type: Fireplace(s),Radiant,Wood
Cooling Type: Central Air
Bathroom Features: Bathtub,Shower,Shower in Tub,Dual shower heads (or Multiple),Exhaust fan(s),Heated Floor,Linen Closet/Storage,Walk-in shower
Architectural Style : Custom Built
Roof Type: Shingle
Year Built Source: Assessor
Fireplace Features : Living Room,Wood Burning
Common Walls: 1 Common Wall
Appliances: Dishwasher,Electric Oven,Electric Range,Disposal,Microwave,Refrigerator,Self Cleaning Oven,Tankless Water Heater,Vented Exhaust Fan
Laundry Features: Dryer Included,Electric Dryer Hookup,Individual Room,Inside,Washer Hookup,Washer Included
Eating Area: Breakfast Counter / Bar,Family Kitchen
Laundry: Has Laundry
Inclusions :Washer, Dryer, Refrigerator
Exclusions:Electric Fireplace in Primary Suite
Zoning: Multi-Family
PROPERTY DETAILS
Street Address: 5326 Spearpoint
City: Weed
State: California
Postal Code: 96094
County: Siskiyou
MLS Number: PW24138130
Year Built: 2005
Courtesy of First Team Real Estate
City: Weed
State: California
Postal Code: 96094
County: Siskiyou
MLS Number: PW24138130
Year Built: 2005
Courtesy of First Team Real Estate
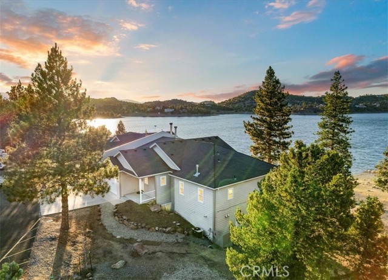
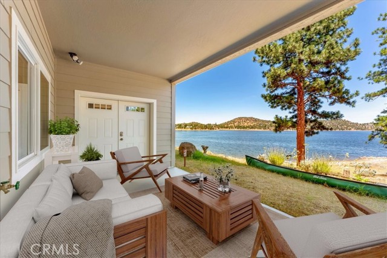
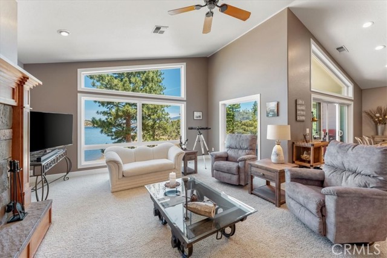
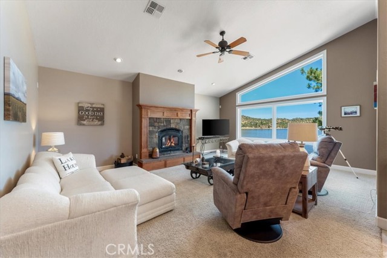
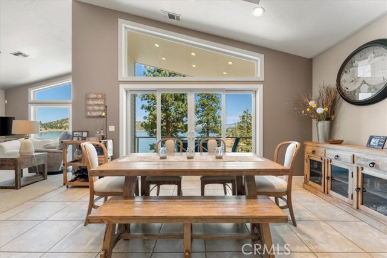
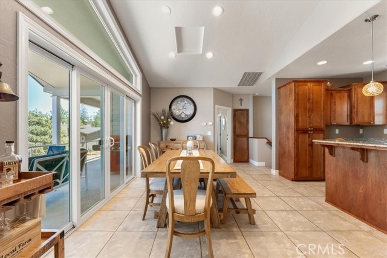
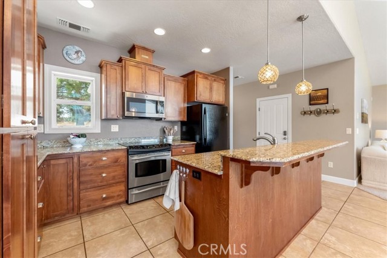
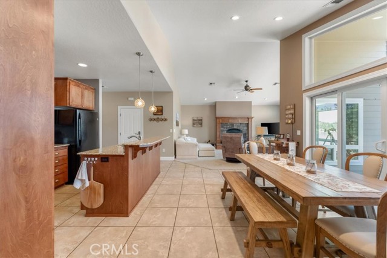
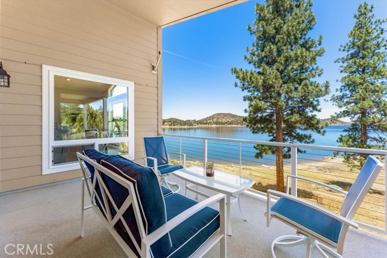
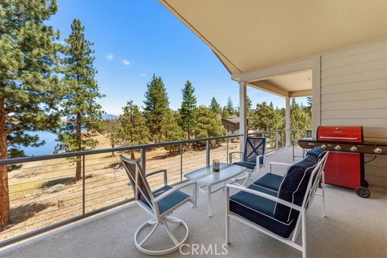
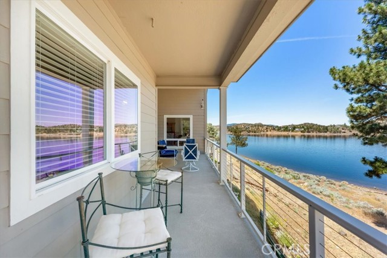
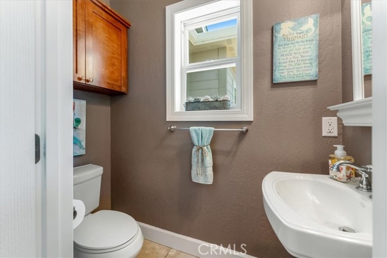
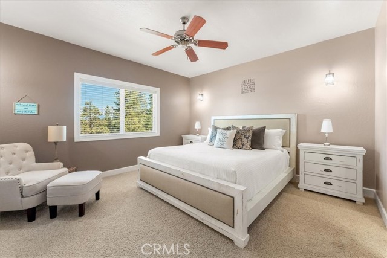
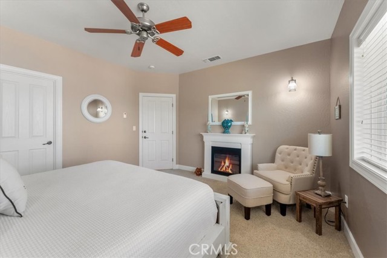
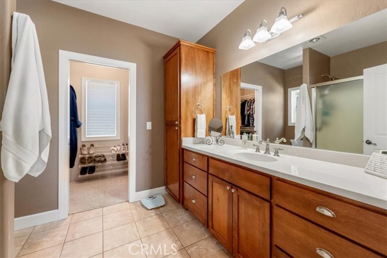
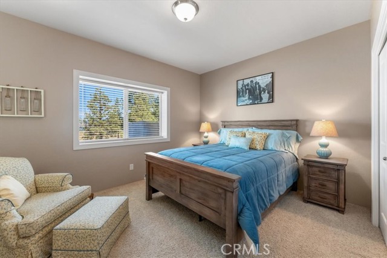
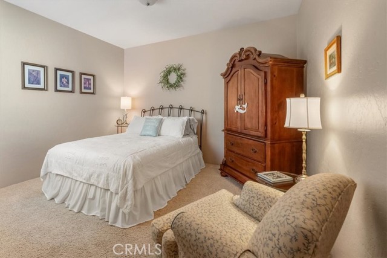
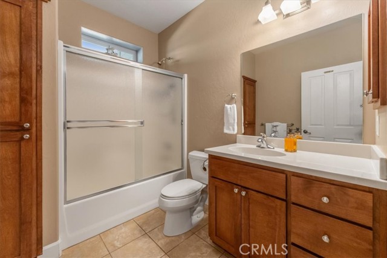
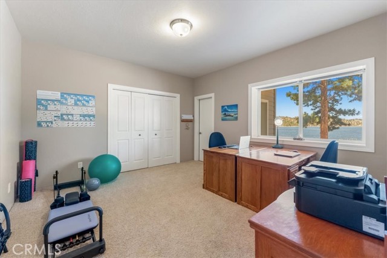
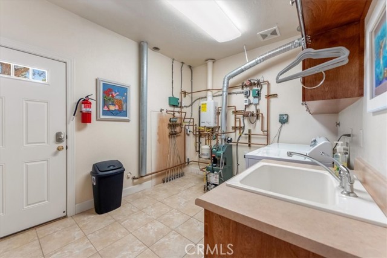
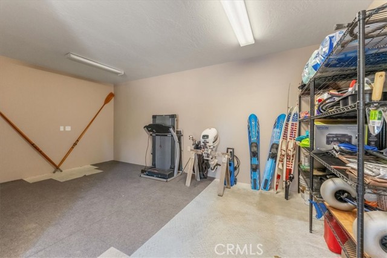
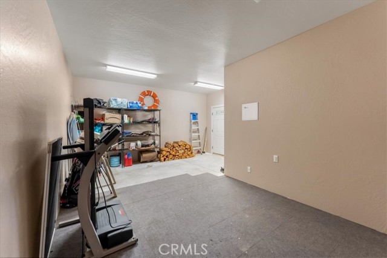
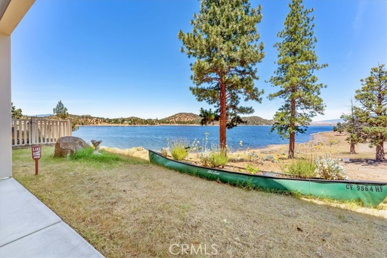
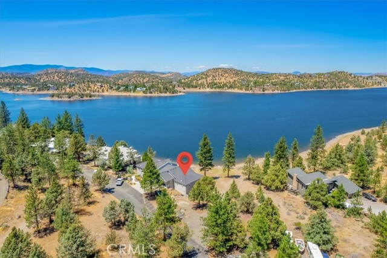
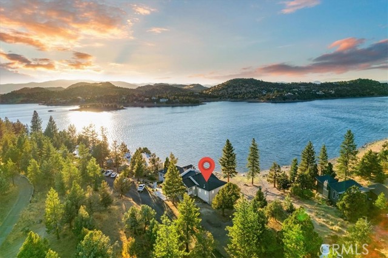
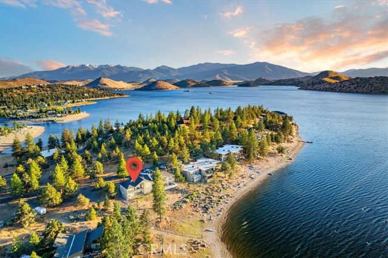
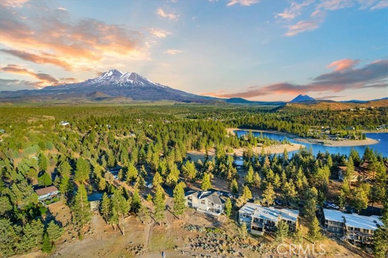
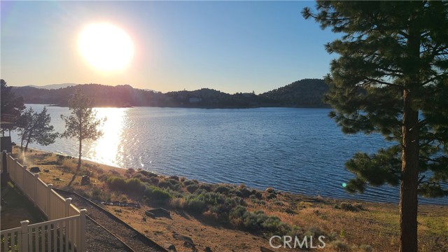
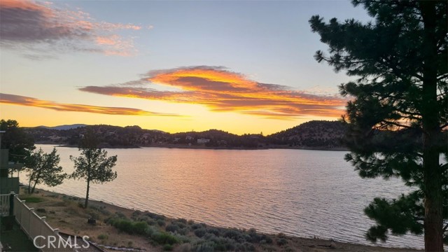
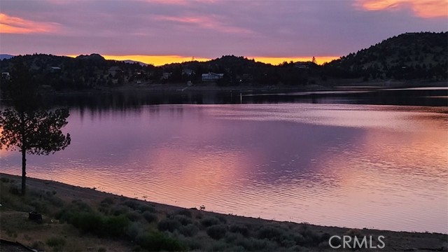
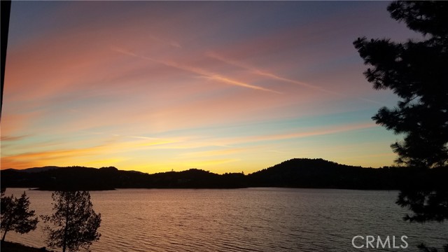
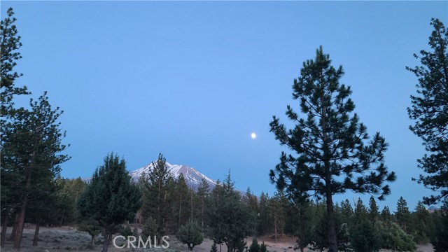
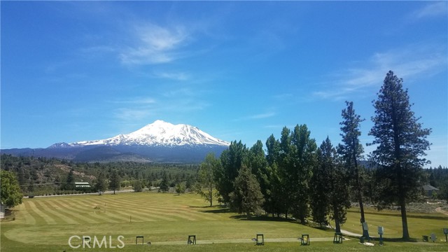

 Courtesy of Coldwell Banker Realty
Courtesy of Coldwell Banker Realty