Contact Us
Details
Straight out of a magazine!This custom built 9 year young Center Hall Colonial is a SHOW STOPPER w/attention to detail throughout.A grand 2 story entry leads to the open concept 1st floor which boasts 9' ceilings,surround sound & breathtaking LivRm w/gas fireplace.Designer kitchen is functional & stylish w/center island,top of the line appliances,storage galore + Butler's pantry w/wet bar.Formal DinRm w/tray ceiling.Office,powder Rm,convenient 1st Floor BedRm,designer full bath + mudRM w/laundry complete the main level.Upstairs you'll find 4 generous sized BedRms, gorgeous main bath & 2nd laundry Rm.You'll feel like you're in a luxury hotel when you enter the primary suite w/10ft vaulted ceilings,sitting area,Juliette balcony, 2 expansive walk in closets & spa-like full bath.3 additional BedRms plus 2 elegant full baths.Beautiful catwalk separates the 2 levels overlooking the grand FamRm.Fin BSMNT offers approx 2,000SQFT of additional living space.Outside is your own mini paradise!Enjoy the private backyard oasis complete w/in-ground saltwater pool & hot tub!Other features include an inviting front porch,professional landscaping,irrigation system,Trex deck,3-car oversized garage.Once you experience this tastefully designed home,you'll want to make it yours!The West Caldwell lifestyle features convenient access to the best restaurants & pubs in Caldwell's famous downtown,top rated schools,parks,2 town pools,NYC transportation,summer concerts at the Gazebo & so much more!PROPERTY FEATURES
Number of Rooms : 13
Master Bedroom Description : Dressing Room, Full Bath, Sitting Room, Walk-In Closet
Master Bath Features : Jetted Tub, Stall Shower And Tub
Dining Area : Formal Dining Room
Dining Room Level : First
Living Room Level : First
Family Room Level: First
Kitchen Level: First
Kitchen Area : Breakfast Bar, Center Island, Eat-In Kitchen, Pantry
Basement Level Rooms : Bath(s) Other, Office, Rec Room, Utility Room
Level 1 Rooms : 1Bedroom,BathOthr,DiningRm,FamilyRm,Foyer,Kitchen,Laundry,LivingRm,MudRoom,Porch,PowderRm
Level 2 Rooms : 4+Bedrms,BathMain,BathOthr,Laundry,SeeRem,SittngRm
Utilities : Gas-Natural
Water : Public Water
Sewer : Public Sewer
Parking/Driveway Description : Blacktop
Garage Description : Attached Garage, Garage Door Opener, Oversize Garage
Number of Garage Spaces : 3
Exterior Features : Curbs, Deck, Metal Fence, Open Porch(es), Sidewalk
Exterior Description : Composition Siding, Stone
Lot Description : Level Lot
Style : Colonial
Lot Size : 30152 SQ FT
Condominium : Yes.
Pool Description : Heated, In-Ground Pool
Acres : 0.69
Zoning : Residential
Cooling : 2 Units, Central Air
Heating : 2 Units, Forced Hot Air
Fuel Type : Gas-Natural
Water Heater : Gas
Construction Date/Year Built Description : Approximate
Roof Description : Asphalt Shingle
Flooring : Tile, Wood
Interior Features : Blinds, Carbon Monoxide Detector, Fire Extinguisher, High Ceilings, Smoke Detector, Walk-In Closet, Window Treatments
Number of Fireplace : 1
Fireplace Description : Family Room, Gas Fireplace
Basement Description : Finished-Partially
Appliances : Carbon Monoxide Detector, Dishwasher, Disposal, Kitchen Exhaust Fan, Microwave Oven, Range/Oven-Gas, Refrigerator, Sump Pump
PROPERTY DETAILS
Street Address: 8 Jameson Pl
City: West Caldwell
State: New Jersey
Postal Code: 07006-7029
County: Essex
MLS Number: 3921089
Year Built: 2015
Courtesy of LATTIMER REALTY
City: West Caldwell
State: New Jersey
Postal Code: 07006-7029
County: Essex
MLS Number: 3921089
Year Built: 2015
Courtesy of LATTIMER REALTY
Similar Properties
$2,850,000
$2,850,000
$1,825,000
5 bds
5 ba
4,848 Sqft
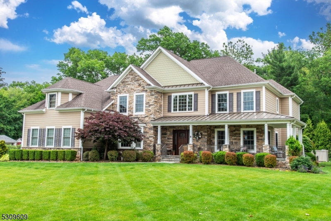
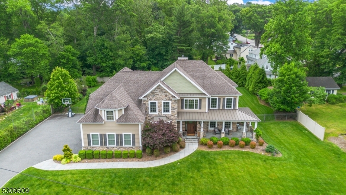
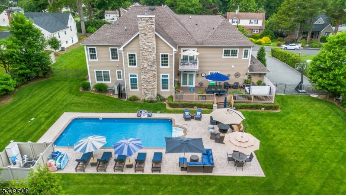
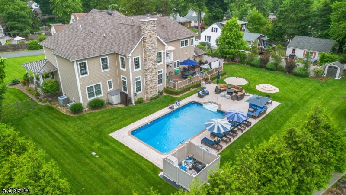
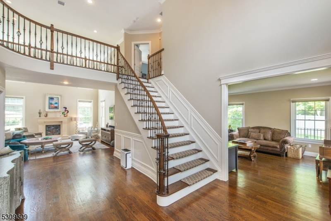
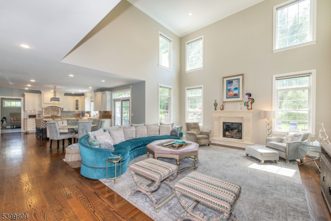
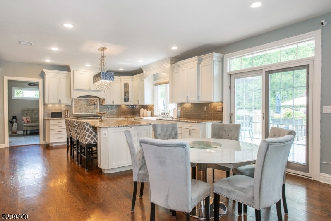
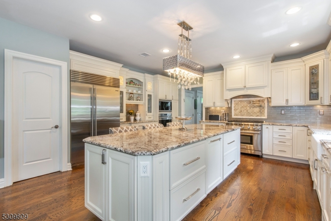
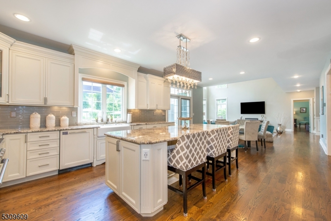
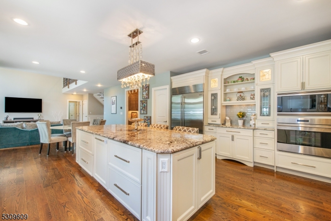
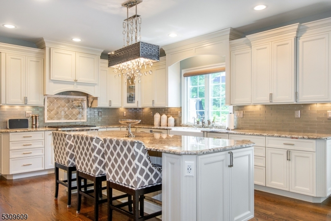
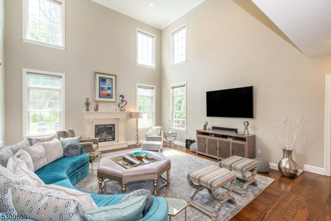
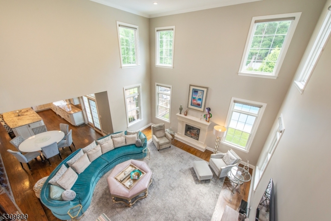
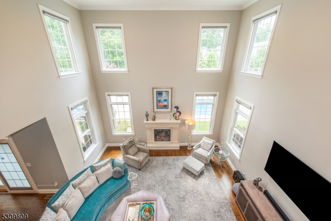
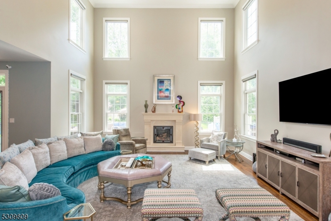
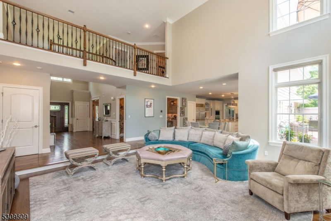
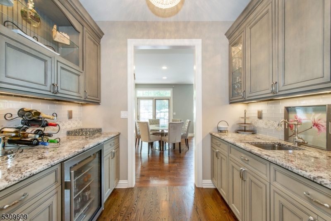
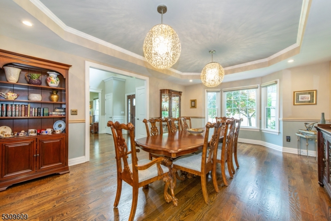
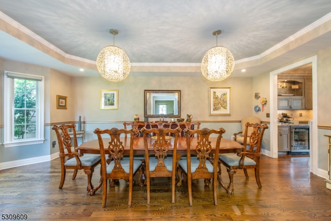
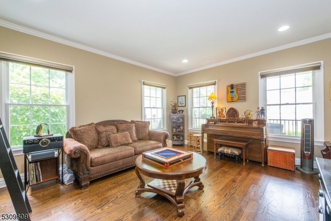
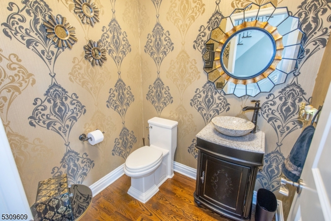
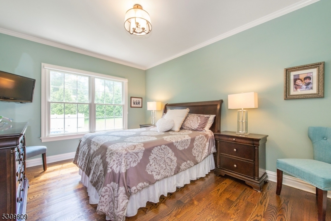
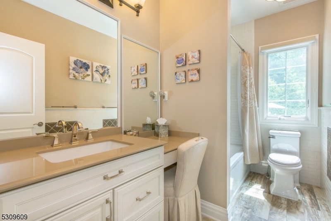
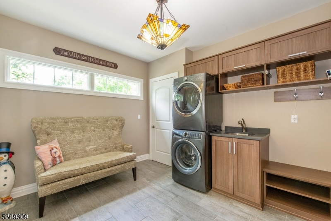
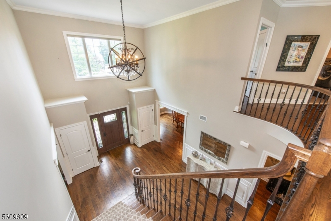
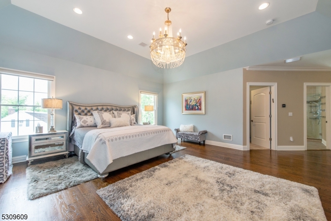
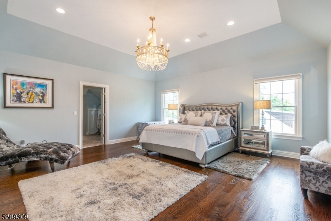
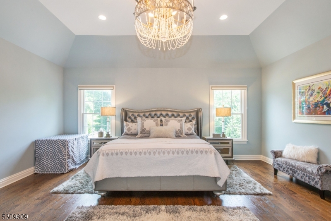
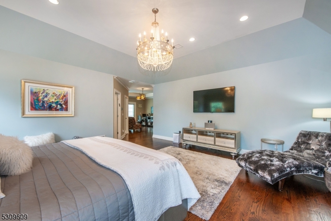
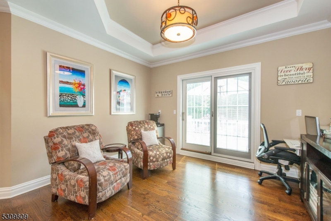
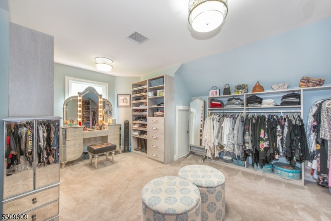
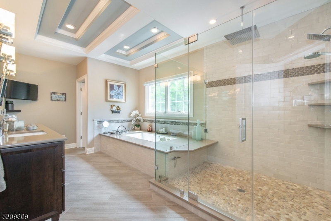
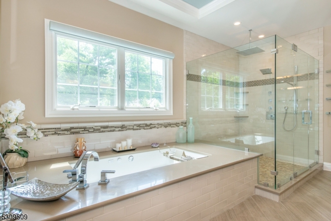
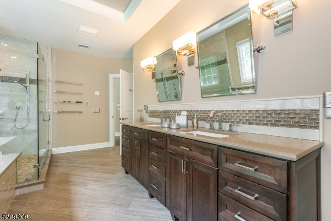
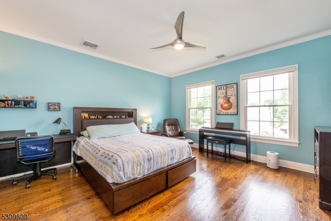
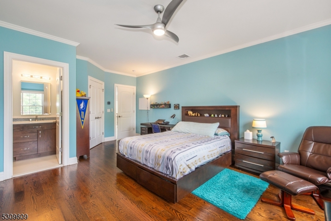
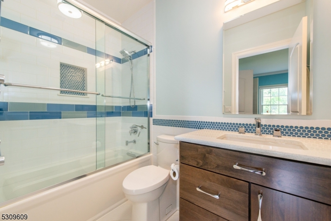
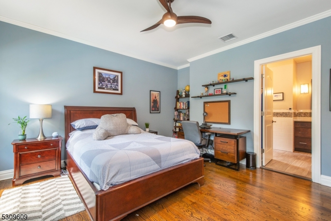
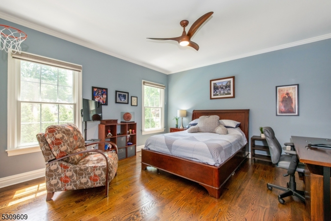
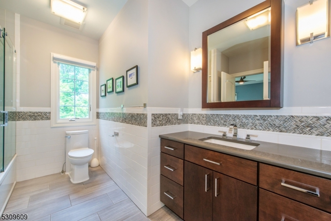
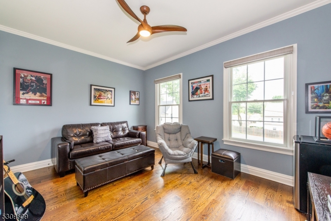
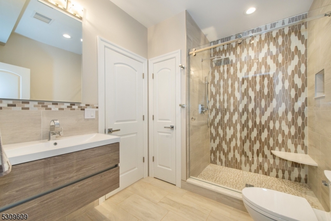
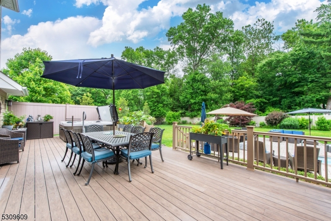
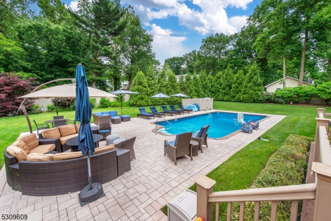
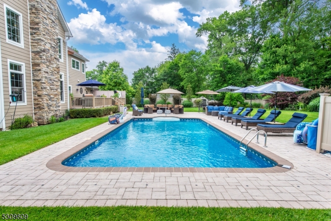
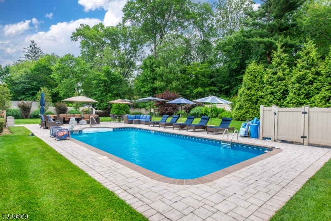

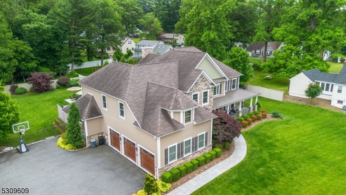
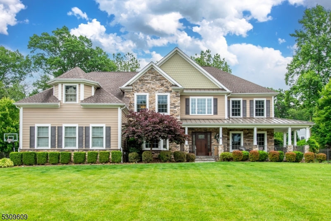
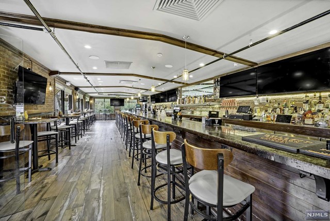
 Courtesy of Berkshire Hathaway Home Services Fox & Roach Realtors - Livingston
Courtesy of Berkshire Hathaway Home Services Fox & Roach Realtors - Livingston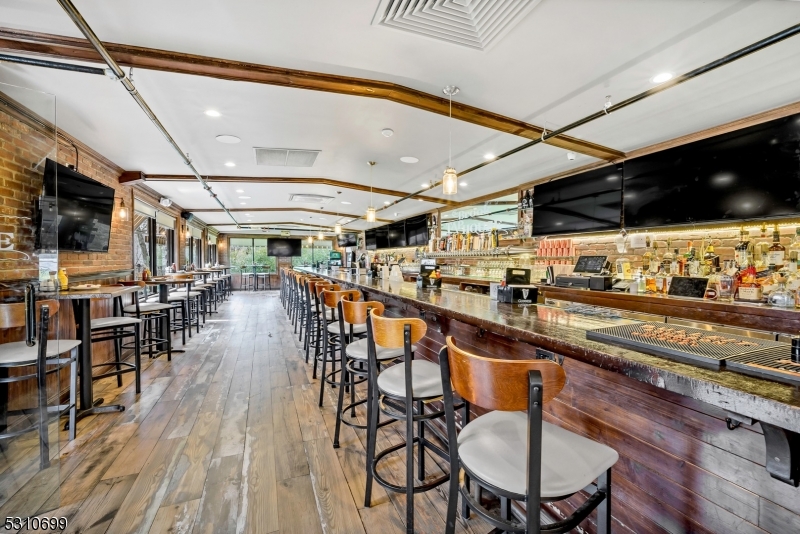
 Courtesy of BHHS FOX & ROACH
Courtesy of BHHS FOX & ROACH