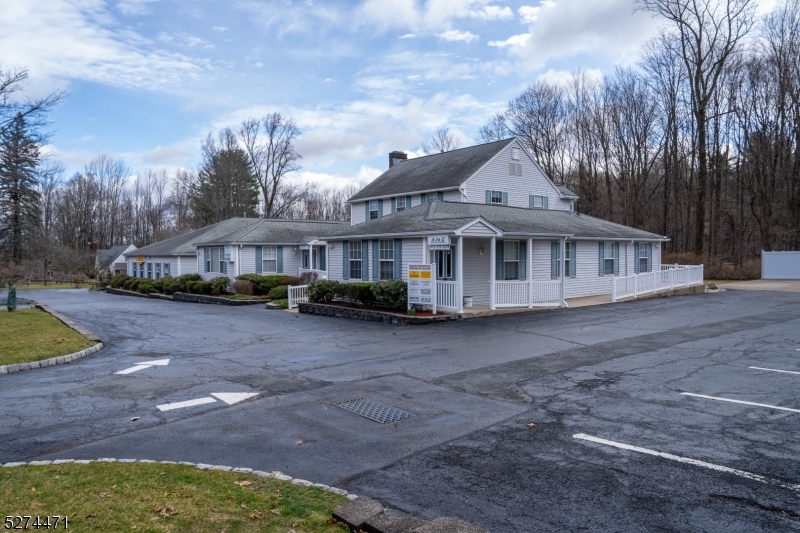Contact Us
Details
Discover This Exceptional Home In The Fieldstone Section Of High Crest! The Spacious Design Offers Many Features And Highlights The Expansive Living Areas! The 2 Story Foyer Connects The Living, Dining, And Kitchen Spaces! The Eat-In Kitchen Has A Breakfast Bar Center Island, A 5-Burner Built-In Stovetop, A Double Wall Oven, Granite Countertops, And Custom Cabinets! A Bright Living Rm Leads To A Home Office/Den Through French Doors! The Great Rm Features A Cathedral Ceiling Peak And Stunning Dual Gas/Wood Fireplace Faced With Stone! The Formal Dining Rm Leads Thru To The Kitchen, w/ Sliders To A Deck Overlooking The Tranquil Backyard! The 1st Floor Also Includes A Half Bath, A Laundry Rm With A Large Closet! Climb The Foyer Stairway To The Primary Bedroom With A Gas Fireplace And 2 Walk-In Closets! The En-Suite Primary Bath Offers Double Sinks, A Large Jetted Tub, And Separate Walk-In Shower! The 2nd Floor Hall Leads To 3 Bedrooms, A Full Bath, And An Oversized Bonus/Rec Room Above The Garage! This Home Is Equipped With Public Water, A Whole-House Generator, A Central Vacuum System, Tinted Foyer, Arched Windows And Skylights, A Lawn Sprinkler System, And More! The Full Unfinished Basement Even Has Walkout Sliders To The Backyard! Situated On 2 Acres With Natural Gas And A Three-Car Garage! Located In Lower West Milford, Just Minutes From Major commuter Highways To NYC, Shopping, Dining, Wineries, Apple Orchards, A Drive-In Theater, And More!PROPERTY FEATURES
Number of Rooms : 11
Master Bedroom Description : Fireplace, Full Bath, Walk-In Closet
Master Bath Features : Jetted Tub, Stall Shower
Dining Area : Formal Dining Room
Dining Room Level : First
Living Room Level : First
Family Room Level: First
Kitchen Level: First
Kitchen Area : Breakfast Bar, Center Island, Eat-In Kitchen, Separate Dining Area
Level 1 Rooms : Breakfst,Den,DiningRm,FamilyRm,Foyer,GarEnter,Kitchen,Laundry,LivingRm,Office,PowderRm
Level 2 Rooms : 4+Bedrms,BathMain,BathOthr,RecRoom
Level 3 Rooms : Attic
Den Level : First
Utilities : Electric
Water : Public Water
Sewer : Septic 4 Bedroom Town Verified
Parking/Driveway Description : 1 Car Width, Blacktop
Number of Parking Spaces : 4
Garage Description : Attached Garage
Number of Garage Spaces : 3
Exterior Features : Deck, Thermal Windows/Doors, Underground Lawn Sprinkler
Exterior Description : Stone, Vinyl Siding
Lot Description : Irregular Lot, Open Lot
Style : Colonial
Lot Size : 2.040 AC
Condominium : Yes.
Acres : 2.04
Cooling : 3 Units, Central Air, Multi-Zone Cooling
Heating : 1 Unit, Forced Hot Air, Multi-Zone
Fuel Type : Gas-Natural
Construction Date/Year Built Description : Approximate
Roof Description : Asphalt Shingle
Flooring : Carpeting, Tile, Wood
Interior Features : Carbon Monoxide Detector, Fire Extinguisher, Smoke Detector
Number of Fireplace : 2
Fireplace Description : Bedroom 1, Family Room, Gas Fireplace, See Remarks, Wood Burning
Basement Description : Full, Unfinished, Walkout
Appliances : Carbon Monoxide Detector
PROPERTY DETAILS
Street Address: 34 Chimney Ridge Trl
City: West Milford
State: New Jersey
Postal Code: 07480-3755
County: Passaic
MLS Number: 3919735
Year Built: 2006
Courtesy of WERNER REALTY
City: West Milford
State: New Jersey
Postal Code: 07480-3755
County: Passaic
MLS Number: 3919735
Year Built: 2006
Courtesy of WERNER REALTY
Similar Properties
$4,999,999
$1,800,000
$999,999
4 bds
2 ba
3,971 Sqft
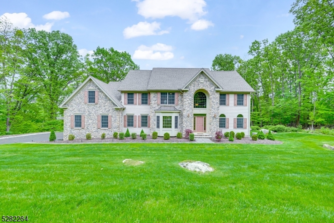
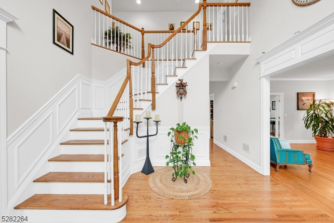
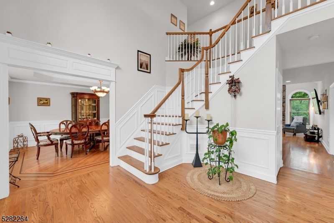
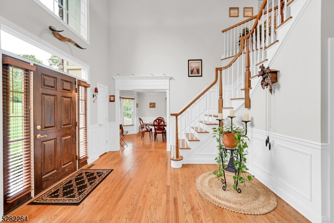
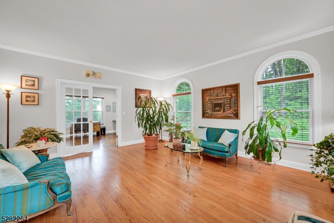
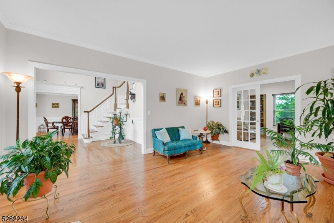
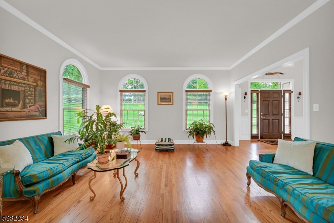
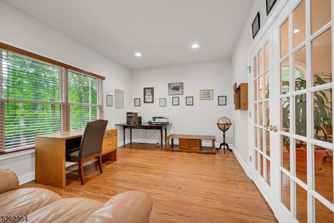
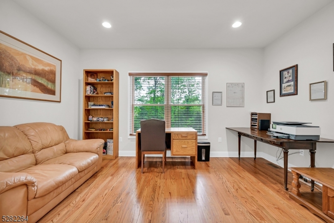
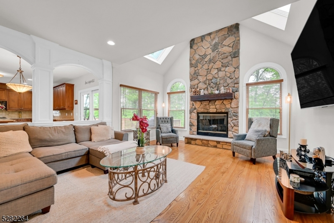
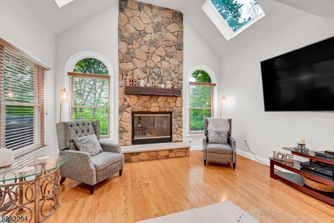
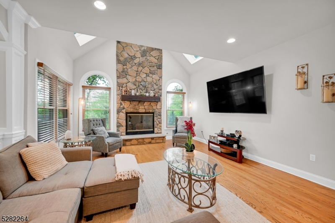
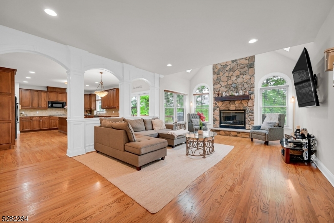
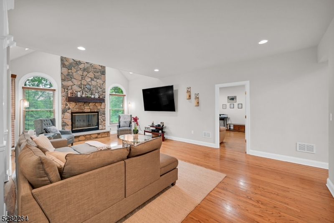
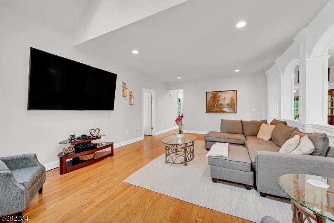
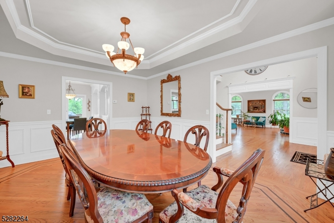
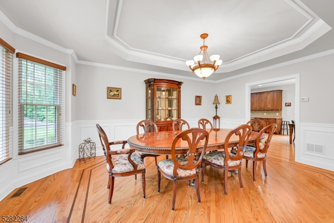
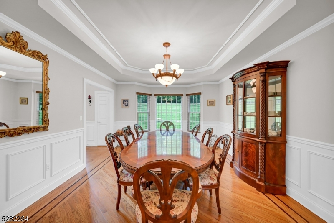
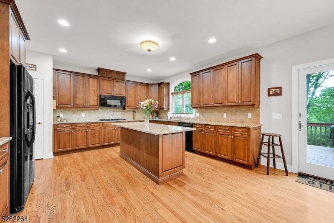
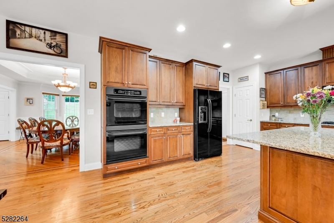
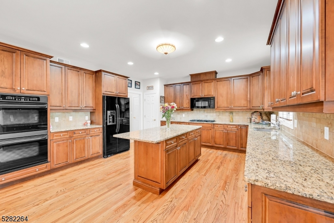
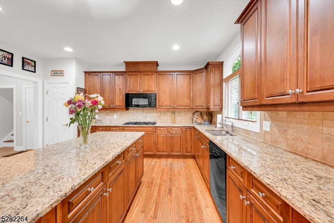
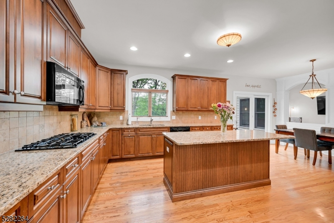
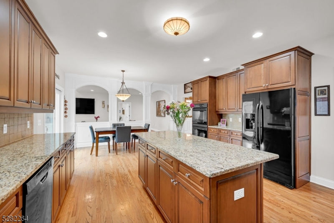
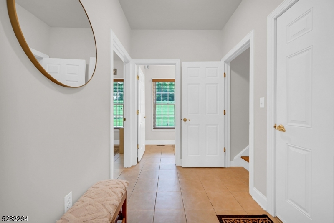
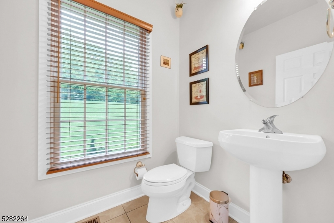
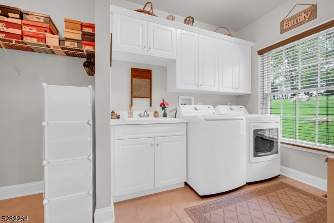
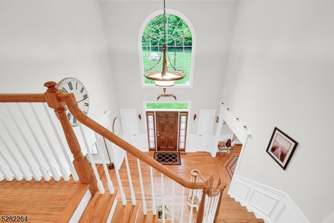
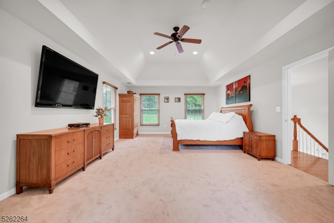
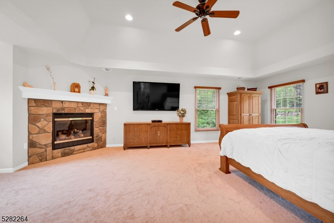
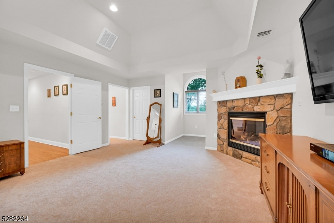
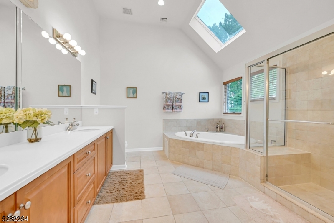
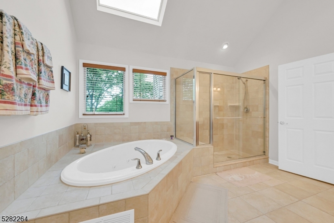
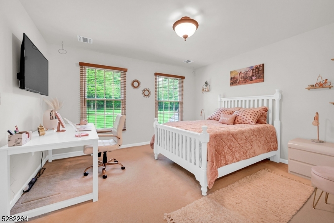
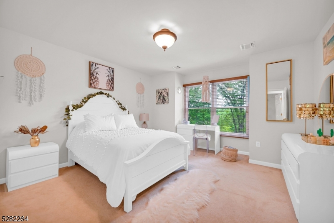
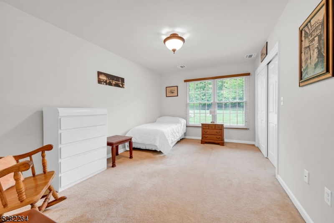
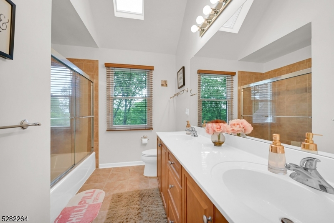
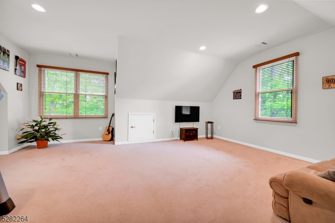
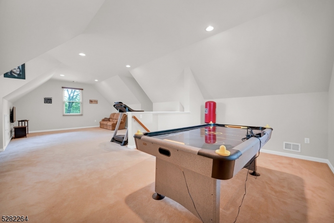
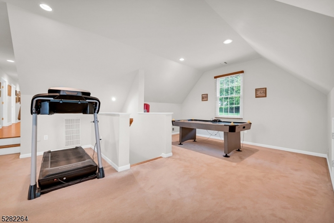
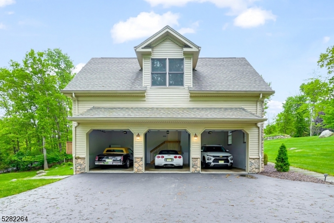
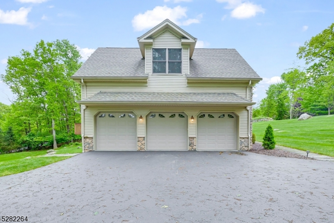
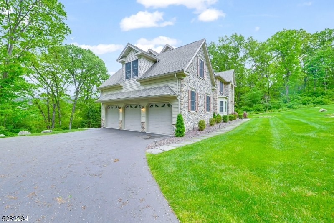
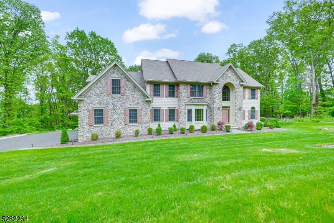
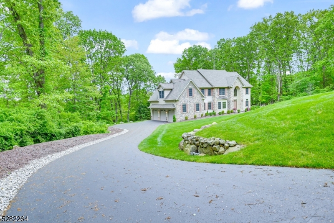
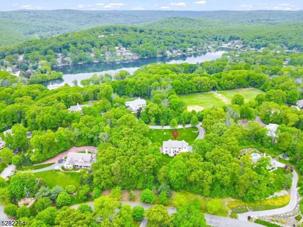
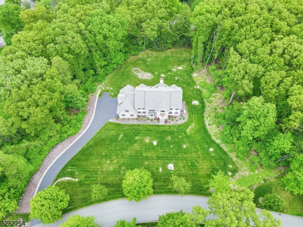
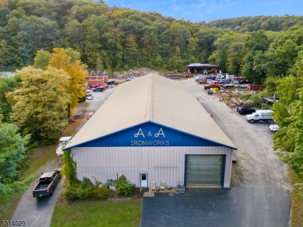
 Courtesy of SIGNATURE HOMES & ESTATES INC
Courtesy of SIGNATURE HOMES & ESTATES INC