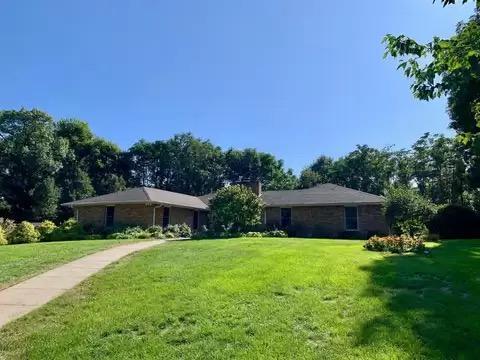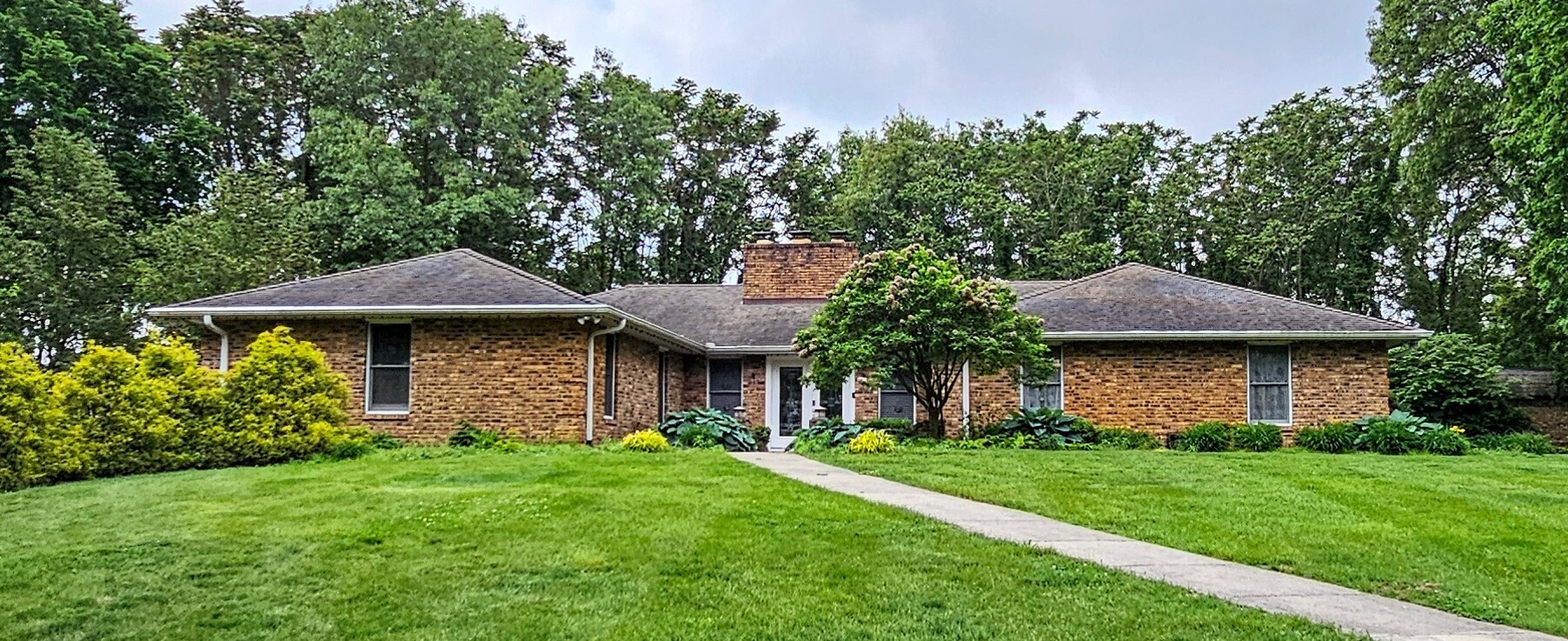Contact Us
Details
WOW !!! HERE’S AN 1893 EXCEPTIONAL BEAUTY THAT DIDN’T GET AWAY !!!!!! This home has been professionally brought back to life and enjoyed and loved for the last 25 years.... but now... the love for this home, and it’s future love will be passed on !! The detail of this home inside and out are just breathtaking !! Starting with the beautifully landscaped flower beds and paver walks, to the detailed design of the exterior finish, including the huge relaxing front porch ! Walk-in the front door to find the base of the curved oak/walnut detailed staircase !! Gorgeous quarter-sawn ornate oak trim/doors/floors & beams through-out the entire downstairs ! Tall ceilings greet you to make the main floor living, dining, parlor and family room feel even more spacious. Sit down to the warmth of the fireplace w/insert on those cold days or escape through the beveled glass French doors and relax in the quaint sun-room. All the arts & craft designed wood finishes and the stained / beveled glass in the windows & doors and beautiful built-ins are just a few of the charming features to expect to see here ! The kitchen is huge with an abundance of cabinets & countertop to whip up your favorite specialties here !! Sit down in the breakfast area or go to the huge formal dining room where those special family holiday memories will be made. The upstairs features 4 bedroom areas with an additional room that could be used as a fifth. Beautiful maple trim/doors and floors accent the 2nd floor along w/ the 10ft ceilings as well ! Two and a half baths are spaced thru-out the home for your needs. The 2nd floor laundry is definitely an added asset for all. Attached garage and basement allow for all your storage space needs. Lots of closets. Lots of windows with ornate, leaded/stained glass. Enjoy your summer evenings on porch or starting your day over a cup of your favorite blends. Impeccably maintained and extremely loved property. Updated with modern features inside and out, but this home is undeniably AN ORIGINAL BEAUTY !! Don’t miss this opportunity to own this piece of history and take a step back to marvel the times past. BROKER OWNED. No showings without PROOF OF FINANCES/FUNDS 2 DAYS PRIOR TO SHOWING.PROPERTY FEATURES
Laundry Level : Upper
Total Rooms : 5
Above Grade Bedrooms : 5
Living/Great Room Level : Main
Dining Room Level : Main
Family Room Level : Main
Kitchen Level : Main
Den Level : Main
1st Bedroom Level : Upper
2nd Bedroom Level : Upper
3rd Bedroom Level : Upper
4th Bedroom Level : Upper
5th Bedroom Level : Upper
Rec Room Level : Upper
Water Utility : City
Sewer : City
Gas Company : NIPSCO
Garage Type : Attached
Lot Description : Corner
Location : City/Town/Suburb
Exterior : Vinyl,Wood
Garage on Property : Yes
Architectural Style : Victorian
Style : Two and Half Story
Below Grade Unfinished Area : 1376 S.F
Heating/Fuel : Gas,Radiator
Roof Material : Asphalt
Driveway : Concrete,Gravel
Basement/Foundation : Partial Basement
Fireplace : Family Rm,Wood Burning,Fireplace Insert
Amenities : 1st Bdrm En Suite,Built-In Entertainment Ct,Ceiling-9+,Ceilings-Beamed
Number of Fireplaces : 1
Flooring : Hardwood Floors,Carpet,Ceramic Tile
PROPERTY DETAILS
Street Address: 103 E Washington Street
City: Winamac
State: Indiana
Postal Code: 46996
MLS Number: 202410292
Year Built: 1893
Courtesy of All American Realty
City: Winamac
State: Indiana
Postal Code: 46996
MLS Number: 202410292
Year Built: 1893
Courtesy of All American Realty
Similar Properties
$725,000
5 bds
3 ba
5,393 Sqft
$525,000
6 bds
4 ba
6,438 Sqft
$499,900
5 bds
4 ba
8,186 Sqft
 Courtesy of All American Realty
Courtesy of All American Realty
