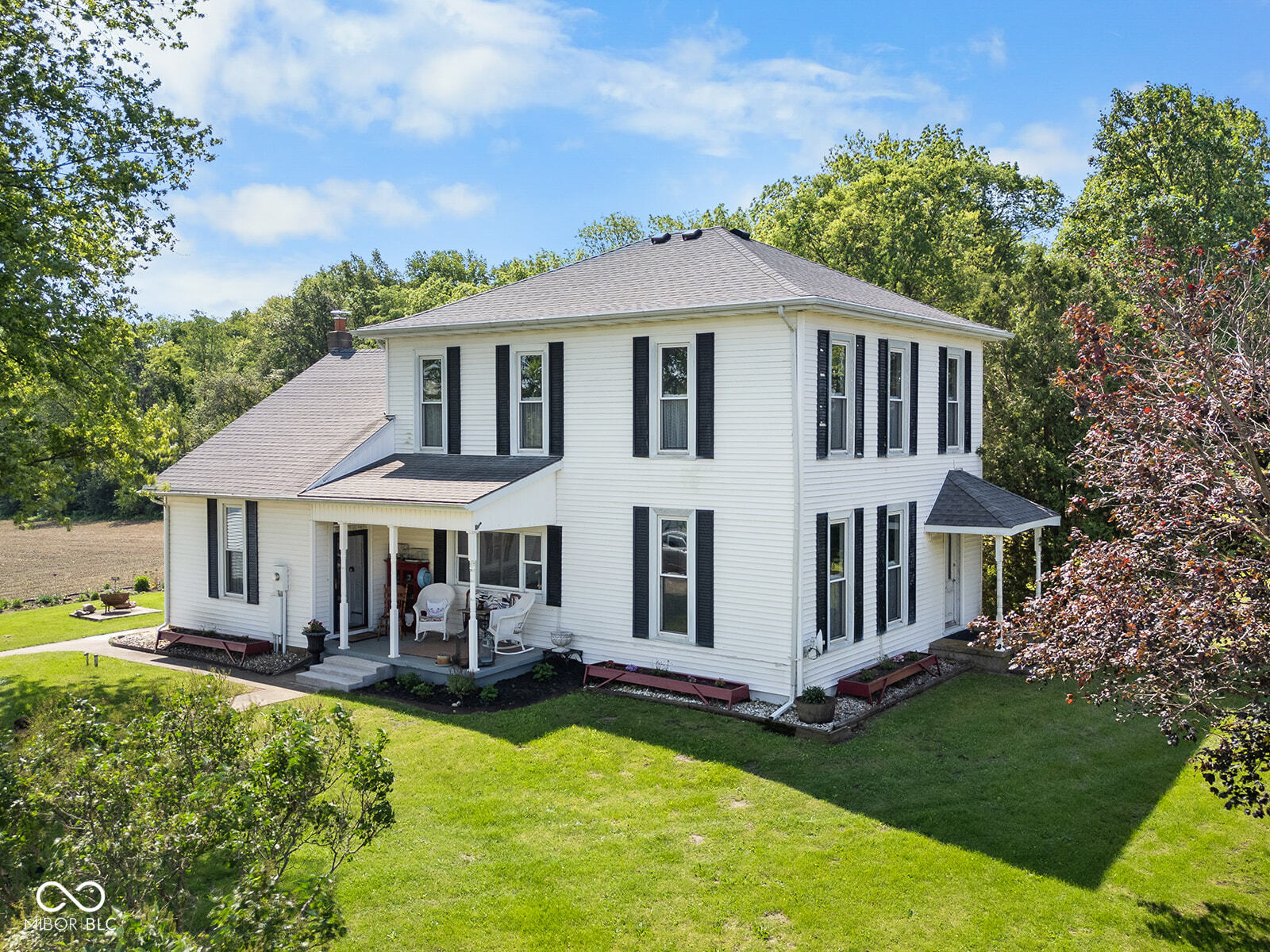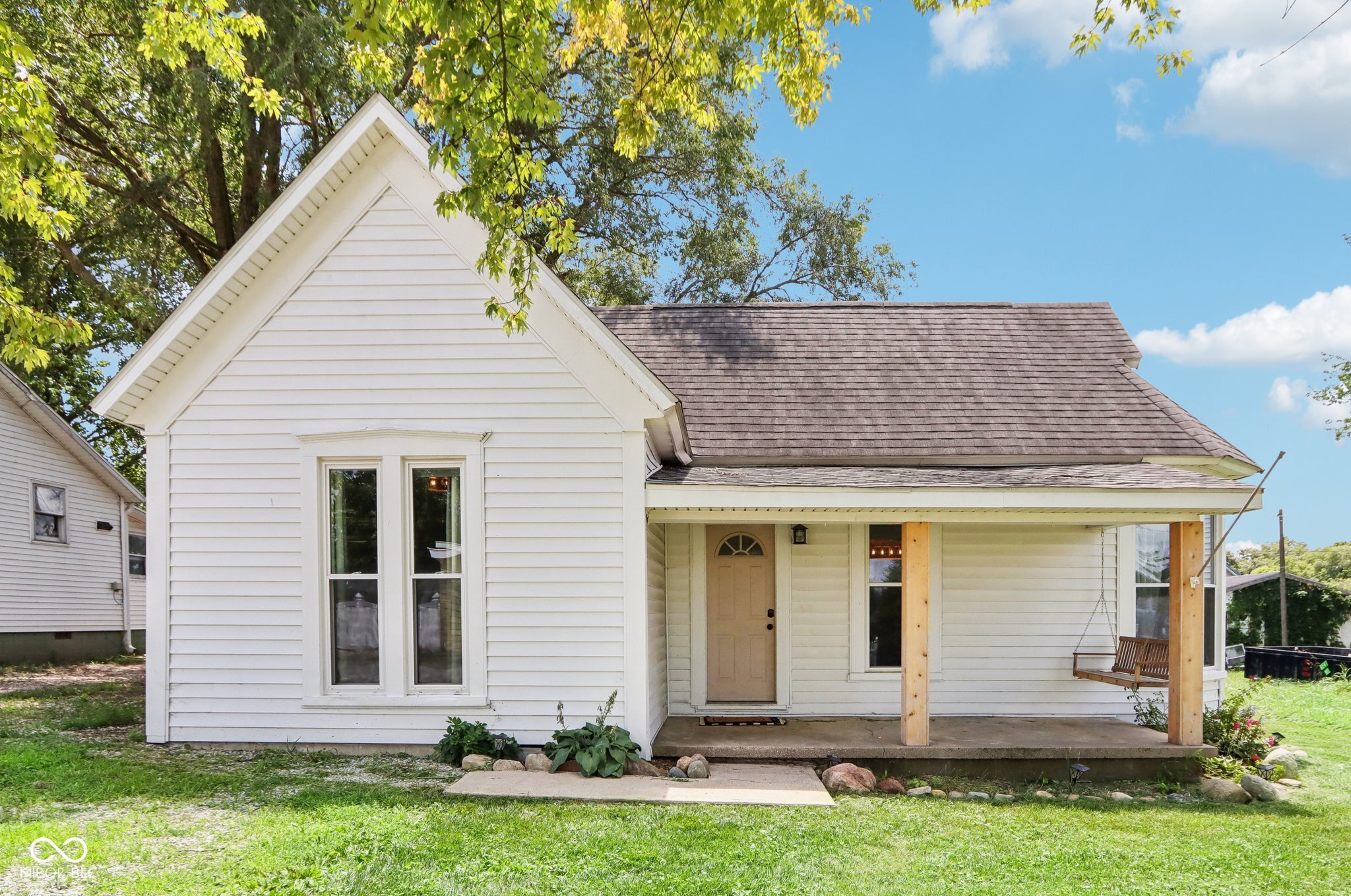Contact Us
Details
INTEREST RATE BUYDOWN or additional PRICE REDUCTION being offered. Welcome to your dream home! Sellers describe this property as magical. This unique 4-bedroom, 3-bathroom property seamlessly blends rustic charm with modern conveniences. Originally an old farmhouse, the main dwelling has been meticulously remodeled and updated, preserving its character while offering all the contemporary amenities you desire. Connected by a convenient laundry room, the property also includes a fully-equipped accessory dwelling unit that has been updated—perfect for guests, extended family, or rental income. Set on a sprawling 4-acre lot, this estate features a large deck with stunning countryside views, where you can enjoy the tranquility and observe the abundant amount of wildlife that frequently visit the property. Deer, turkey, coyote, several bird species just to name a few. The outdoor space is further enhanced by a spacious 2+ car detached garage, a versatile barn, and a charming she shed, ideal for hobbies or a private retreat. The house has had the following repairs/updates completed – 2 HVAC systems, water heaters, water softener, all electrical, all plumbing including drain line to the septic system, bathrooms, kitchen, insulation added to attics, flooring, painting, removed plaster ceilings and much more! Updates to the outside include adding retaining wall for garden space, extended deck, replaced shutters, flower boxes and more. Additional information regarding all the updates made available in additional information available to realtors. Home warranty included. Don't miss this rare opportunity to own a piece of countryside paradise, offering the perfect blend of old-world charm and modern living. The 12 acres of woods to the south is available, see an agent for information.PROPERTY FEATURES
Laundry Level : Main
Total Rooms : 12
Above Grade Bedrooms : 4
Other Room 2 Description : Living Room - ADU
Other Room 2 Description : Dining Room - ADU
Other Room 3 Description : Kitchen - ADU
Living/Great Room Level : Main
Dining Room Level : Main
Family Room Level : Main
Kitchen Level : Main
1st Bedroom Level : Upper
2nd Bedroom Level : Upper
3rd Bedroom Level : Main
4th Bedroom Level : Main
Water Utility : Well
Sewer : Septic
Electric Company : REMC
Garage Type : Detached
Road Access : County
Lot Description : Rolling,3-5.9999
Location : Rural
Road Surface : Gravel
Exterior : Vinyl
Outbuilding 1 : Barn
Outbuilding 2 : Shed
Outbuilding 2 Area : 247 S.F
Garage on Property : Yes
Architectural Style : Historic,Traditional
Style : Two Story
Below Grade Unfinished Area : 864 S.F
Main Level Area : 2685 S.F
Upper Level Area : 864 S.F
Heating/Fuel : Gas,Forced Air
Roof Material : Shingle
Driveway : Gravel
Basement/Foundation : Cellar,Partial Basement,Unfinished
Amenities : Built-In Bookcase,Ceiling Fan(s),Closet(s) Walk-in,Countertops-Solid Surf,Crown Molding,Deck Open,Detector-Smoke,Foyer Entry,Garage Door Opener,Guest Quarters,Home Warranty Included,Natural Woodwork,Stand Up Shower,Tub/Shower Combination,Formal Dining Room,Main Floor Laundry,Sump Pump
Flooring : Hardwood Floors,Tile
Well Type : Private
PROPERTY DETAILS
Street Address: 12325 S County Line Rd W
City: Wingate
State: Indiana
Postal Code: 47994
MLS Number: 202418467
Year Built: 1860
Courtesy of BerkshireHathaway HS IN Realty
City: Wingate
State: Indiana
Postal Code: 47994
MLS Number: 202418467
Year Built: 1860
Courtesy of BerkshireHathaway HS IN Realty
 Courtesy of BerkshireHathaway HS IN Realty
Courtesy of BerkshireHathaway HS IN Realty
