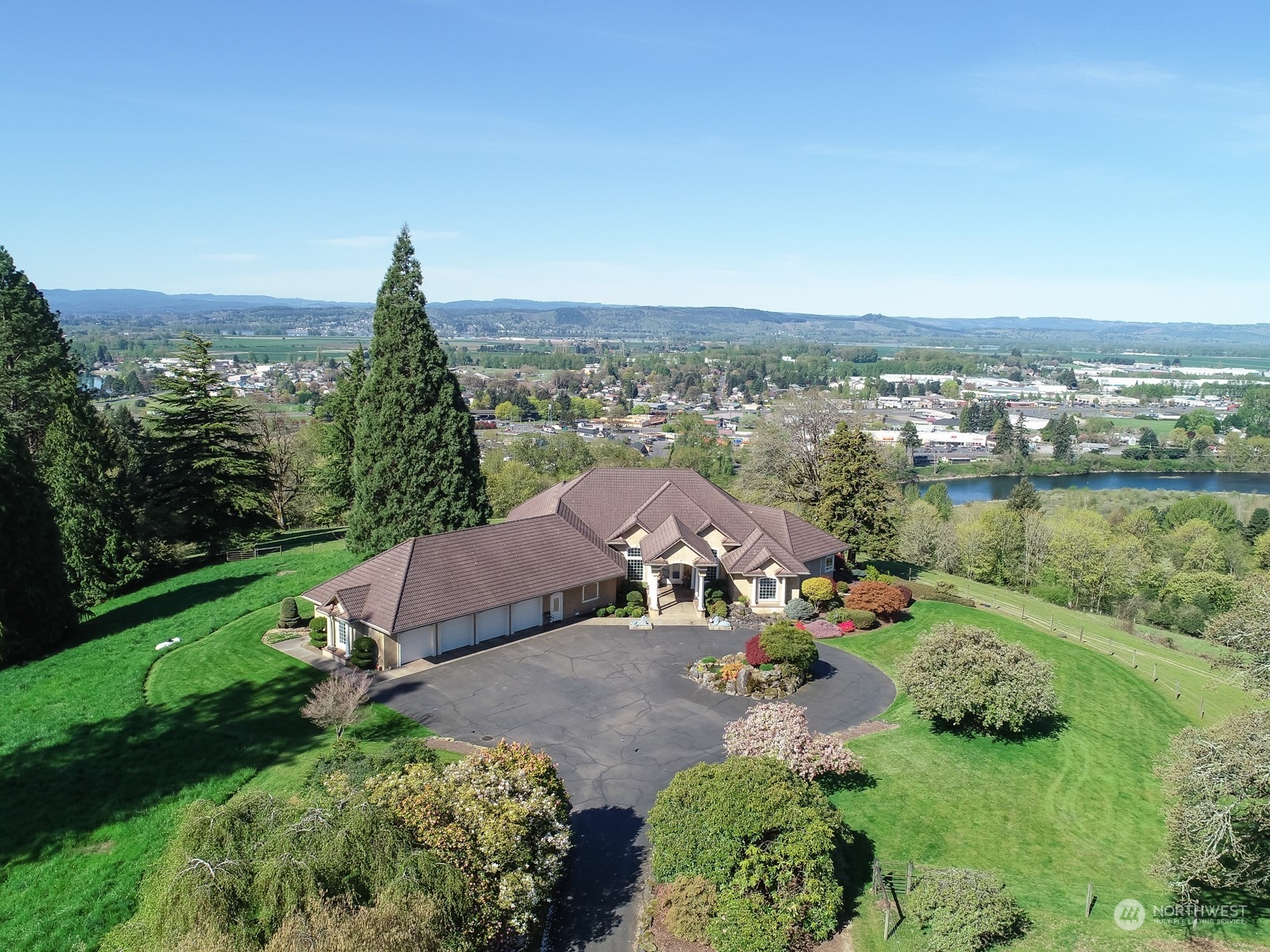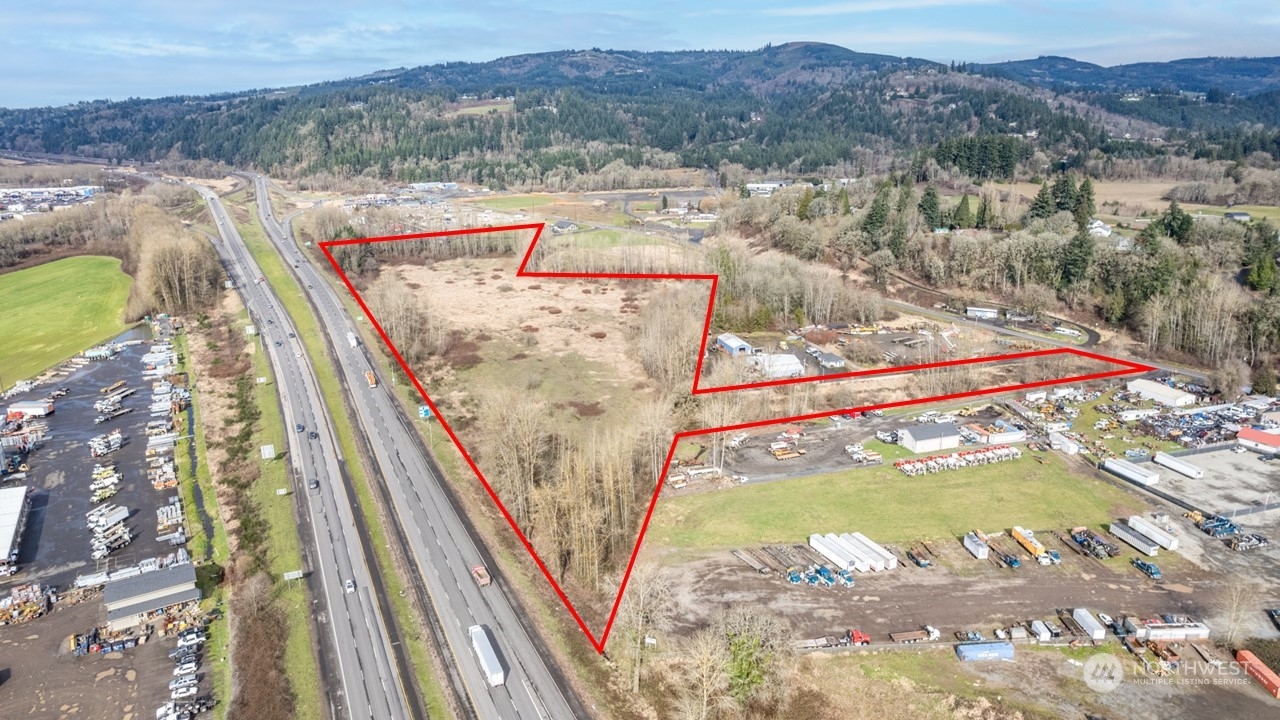Contact Us
Details
Discover unparalleled luxury and tranquility at this stunning 65-acre river view equestrian estate. With panoramic views of the Columbia River, Lewis River, and the Oregon hills, this property offers a serene retreat just 30 minutes from PDX. Step into a custom-built, single-level home designed for comfort and style. The spacious kitchen, equipped with a Sub-Zero refrigerator, double oven, and ample pantry space, is perfect for culinary enthusiasts. Enjoy high ceilings throughout the house that enhance the open, airy feel. The en-suite primary bedroom features a cozy gas fireplace and a luxurious jetted tub, ideal for unwinding while taking in sweeping views. Experience the warmth of radiant heated floors throughout the home, ensuring comfort in every season. This estate is a horse lover's dream. The indoor riding arena is perfect for year-round riding, regardless of the weather. The attached barn features 20 stalls, a tack room, a hay loft, and a hot and cold wash stall, ensuring that all your equestrian needs are met. After a day of riding, relax in the comfortable lounge area. The property also includes a charming three-bedroom guest house, ideal for hosting friends and family or as staff quarters. Several outbuildings provide ample storage and workspace for all your equipment and toys, while the shop area is perfect for projects and maintenance. With breathtaking views throughout the property, there is potential for development to create additional homesites or expand the existing facilities. Additional acreage is available. This estate combines seclusion and convenience, offering easy access to city amenities while providing a peaceful country lifestyle. This exceptional property is a rare opportunity for those seeking a luxurious and private equestrian estate with unparalleled views.PROPERTY FEATURES
Room 4 Description : Den
Room 5 Description : BonusRoom
Room 6 Description : UtilityRoom
Room 6 Features : BuiltinFeatures
Room 7 Description : _2ndBedroom
Room 7 Features : Bathroom,ClosetOrganizer
Room 8 Description : _3rdBedroom
Room 8 Features : Bathroom,ClosetOrganizer
Room 9 Description : DiningRoom
Room 9 Features : Formal
Room 10 Description : FamilyRoom
Room 10 Features : BuiltinFeatures,Fireplace
Room 11 Description : Kitchen
Room 11 Features : BuiltinRange,BuiltinRefrigerator,Dishwasher,EatBar,EatingArea,Microwave,Pantry
Room 12 Description : LivingRoom
Room 13 Description : PrimaryBedroom
Room 13 Features : Bathroom,Fireplace,FrenchDoors
Sewer : SepticTank
Water Source : Private,Well
Parking Features : Driveway,RVAccessParking
4 Garage Or Parking Spaces(s)
Garage Type : Attached,Oversized
Exterior Features:Arena,Barn,Corral,CoveredArena,CoveredPatio,Fenced,GuestQuarters,Outbuilding,RVParking,RVBoatStorage,WaterFeature,Workshop
Exterior Description:Stucco
Lot Features: Gated,GentleSloping,Level,Pasture,Private,Trees
Roof : Tile
Architectural Style : Stories1,CustomStyle
Property Condition : Resale
Area : R-10
Listing Service : FullService
Heating : HydronicFloor
Hot Water Description : Electricity
Cooling : CentralAir
Foundation Details : Slab
Fireplace Description : Propane
2 Fireplace(s)
Basement : CrawlSpace
Appliances : BuiltinOven,BuiltinRange,BuiltinRefrigerator,Dishwasher,DoubleOven,GasAppliances,Microwave,Pantry,PlumbedForIceMaker,RangeHood,Tile,TrashCompactor
Window Features : DoublePaneWindows,VinylFrames
PROPERTY DETAILS
Street Address: 39705 NW CARDAI HILL RD
City: Woodland
State: Washington
Postal Code: 98674
County: Clark
MLS Number: 24425367
Year Built: 1996
Courtesy of John L. Scott Real Estate
City: Woodland
State: Washington
Postal Code: 98674
County: Clark
MLS Number: 24425367
Year Built: 1996
Courtesy of John L. Scott Real Estate

































 Courtesy of John L. Scott, Inc.
Courtesy of John L. Scott, Inc. Courtesy of John L. Scott Real Estate
Courtesy of John L. Scott Real Estate