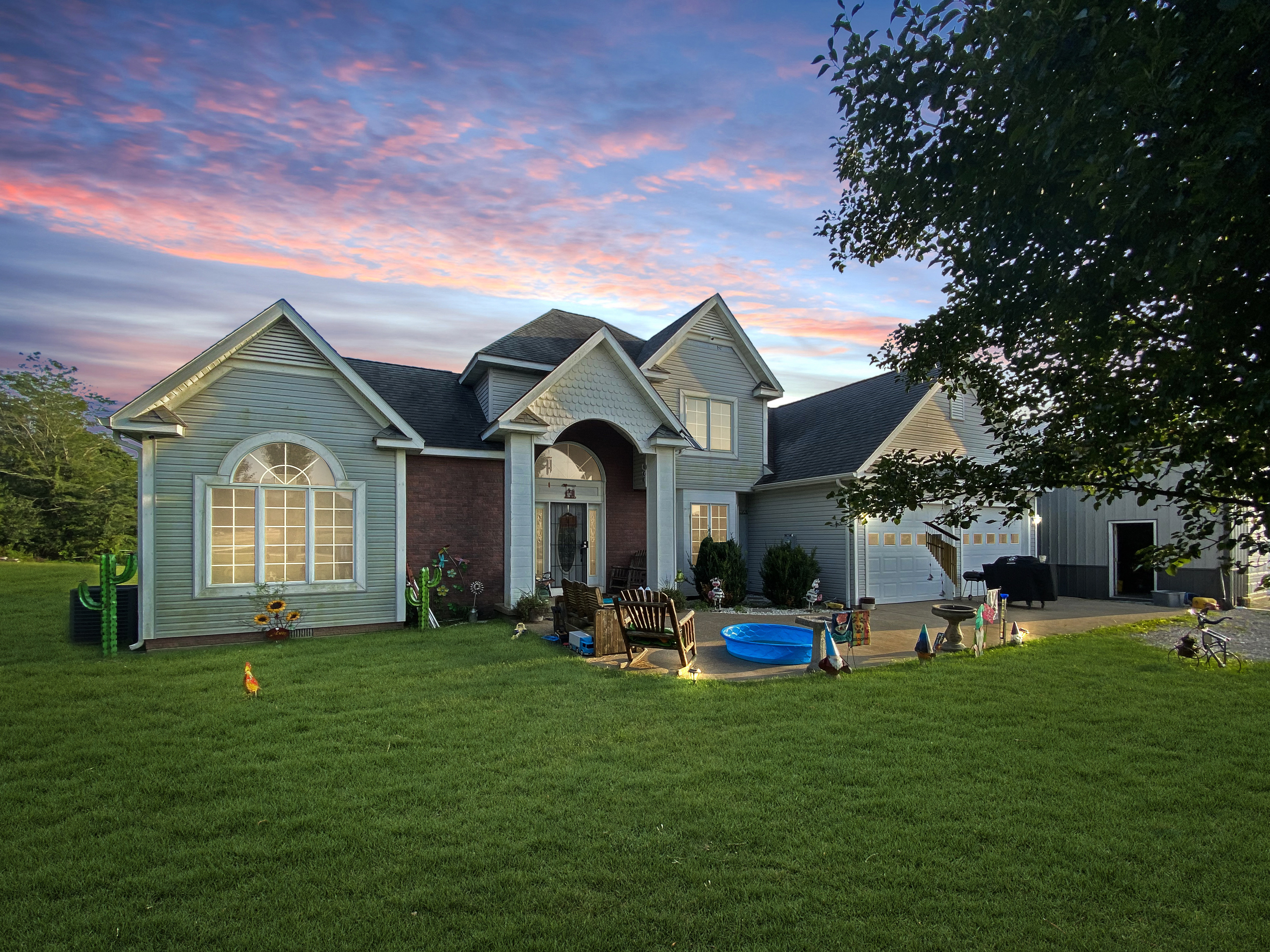Contact Us
Details
This stunning property is the epitome of country living. With a spacious 4.00-acre lot, this home offers plenty of room for outdoor activities and relaxation. The interior of the home boasts 5 bedrooms and 3 full bathrooms, providing ample space. The property also features a detached Morton building 2 car garage with a private office, with a fully heated floor. Perfect for those who work from home. The home has been upgraded with geothermal energy for better efficiency and a whole-home Generac generator for peace of mind. In 2022, the main level was completely renovated to a charming farmhouse-style finish. Enjoy outdoor gatherings on the large stamped patio or take a dip in the above-ground pool. With city water and fiber internet, this property offers the best of both worlds - a serene country setting with modern conveniences. Plus, there is plenty of parking for multiple vehicles, RVs, campers, and trailers.PROPERTY FEATURES
Laundry Level : Main
Total Rooms : 10
Above Grade Bedrooms : 3
Below Grade Bedrooms : 2
Total Rooms Below Grade : 5
Below Grade Baths : 1
Other Room 2 Description : Office
Living/Great Room Level : Main
Dining Room Level : Main
Family Room Level : Main
Kitchen Level : Main
1st Bedroom Level : Main
2nd Bedroom Level : Main
3rd Bedroom Level : Main
4th Bedroom Level : Basement
5th Bedroom Level : Basement
Rec Room Level : Basement
Water Utility : City
Water Company : Eastern Heights Utilities
Sewer : City
Electric Company : Bloomfield REMC
Gas Company : White River Co-op
Common Amenities : Swimming Pool
Garage Type : Detached
Lot Description : Partially Wooded,Pasture
Location : Rural
Exterior : Brick,Vinyl
Outbuilding 1 : Barn
Garage on Property : Yes
Architectural Style : Walkout Ranch
Style : One Story
Pool Type : Above Ground
Below Grade Unfinished Area : 400 S.F
Heating/Fuel : Geothermal
HVAC : Geothermal Hvac
Basement Material : Poured Concrete
Roof Material : Asphalt
Driveway : Gravel
Basement/Foundation : Daylight,Full Basement,Walk-Out Basement,Partially Finished,Unfinished
Fireplace : Family Rm
Amenities : Alarm System-Sec Rented,Cable Ready,Ceiling Fan(s),Ceilings-Vaulted,Closet(s) Walk-in,Countertops-Stone,Detector-Smoke,Disposal,Dryer Hook Up Electric,Eat-In Kitchen,Firepit,Garage Door Opener,Generator-Whole House,Kitchen Island,Pantry-Walk In,Patio Open,Range/Oven Hook Up Elec,Storm Doors,Twin Sink Vanity,Utility Sink,Wiring-Data,Wiring-Security System,Alarm System-Sec. Cameras,RV Parking,Stand Up Shower,Tub/Shower Combination,Workshop,Main Level Bedroom Suite,Garage-Heated,Main Floor Laundry,Sump Pump,Washer Hook-Up,Garage Utilities
Number of Fireplaces : 1
Flooring : Carpet,Concrete,Laminate
Energy Efficient : Electrical/Lighting
Energy Efficient Windows/Doors : Double Pane Windows,Storm Doors
PROPERTY DETAILS
Street Address: 5655 Pleasant Bethel Road
City: Worthington
State: Indiana
Postal Code: 47471
MLS Number: 202435109
Year Built: 2006
Courtesy of Paradigm Realty Solutions
City: Worthington
State: Indiana
Postal Code: 47471
MLS Number: 202435109
Year Built: 2006
Courtesy of Paradigm Realty Solutions
 Courtesy of Paradigm Realty Solutions
Courtesy of Paradigm Realty Solutions