Contact Us
Details
Rare opportunity to own this absolutely stunning 4 Bedroom Sherwood Model End Unit on a premium Panther Valley lot w/ upgrades galore! Location offers breathtaking sunset & mountain views! Impeccably updated & decorated w/ designer finishes! Enter the foyer to the open concept living/dining area w/ soaring vaulted ceiling & sliding door that opens to a spacious deck w/ mountain/sunset views! The Eat In Kitchen boasts a center island, quartz counters, custom backsplash, stainless/no print appliances, & custom pantry closet. Enjoy mountain views from the 1st floor primary suite which features a vaulted ceiling, private door to deck, roomy closet w/ custom built ins, & an ensuite full bath w/ dual vanity & stall shower. A 1st floor laundry room & powder room complete this level. The 2nd level offers 3 additional BRS, updated main bath, loft space w/ built-in office furniture, & a walk in storage closet. Fully finished walkout basement w/ a bright 29x29 family room w/ large window & slider out to patio overlooking private yard. A half bath, craft room, & finished storage area are also located on this level. 2 car garage is finished w/ a tile floor. Additional features: HW floors & custom moldings, light fixtures & window treatments through most of home, multi zone heating & cooling, security system, & water filter/softener. Located in beautiful, gated Panther Valley Community! Enjoy use of the outdoor community pools, tennis/sport courts, walking paths & playgrounds!PROPERTY FEATURES
Number of Rooms : 11
Master Bedroom Description : 1st Floor, Full Bath
Master Bath Features : Stall Shower
Dining Area : Living/Dining Combo
Dining Room Level : First
Living Room Level : First
Family Room Level: Basement
Kitchen Level: First
Kitchen Area : Center Island, Eat-In Kitchen, Pantry, Separate Dining Area
Basement Level Rooms : FamilyRm,PowderRm,SeeRem,SittngRm,Utility,Walkout
Level 1 Rooms : 1Bedroom,BathMain,DiningRm,Foyer,GarEnter,Kitchen,Laundry,LivingRm,Pantry,PowderRm
Level 2 Rooms : 3 Bedrooms, Bath(s) Other, Loft, Storage Room
Den Level : Basement
Utilities : Gas-Natural
Water : Public Water
Sewer : Public Sewer
Amenities : JogPath,MulSport,Playgrnd,PoolOtdr,Tennis
Parking/Driveway Description : 2 Car Width, Blacktop
Number of Parking Spaces : 2
Garage Description : Attached Garage, Garage Door Opener
Number of Garage Spaces : 2
Exterior Features : Deck, Open Porch(es), Patio, Storm Door(s), Thermal Windows/Doors
Exterior Description : Stone, Vinyl Siding
Lot Description : Mountain View, Open Lot
Style : Townhouse-End Unit, Multi Floor Unit
Lot Size : 0 AC
Condominium : Yes.
Cooling : 2 Units, Central Air, Multi-Zone Cooling
Heating : 2 Units, Forced Hot Air, Multi-Zone
Fuel Type : Gas-Natural
Water Heater : Gas
Construction Date/Year Built Description : Approximate
Roof Description : Asphalt Shingle
Flooring : Carpeting, Tile, Wood
Interior Features : Blinds,CODetect,CeilCath,SecurSys,SmokeDet,StallShw,TubShowr,WlkInCls,WndwTret
Number of Fireplace : 0
Basement Description : Full, Walkout
Appliances : Dishwasher, Dryer, Microwave Oven, Range/Oven-Gas, Refrigerator, Sump Pump, Washer, Water Filter, Water Softener-Own
PROPERTY DETAILS
Street Address: 19 Indigo Rd
City: Allamuchy
State: New Jersey
Postal Code: 07840-4540
County: Warren
MLS Number: 3925774
Year Built: 2016
Courtesy of C-21 NORTH WARREN REALTY
City: Allamuchy
State: New Jersey
Postal Code: 07840-4540
County: Warren
MLS Number: 3925774
Year Built: 2016
Courtesy of C-21 NORTH WARREN REALTY
Similar Properties
$765,000
4 bds
3 ba
3,289 Sqft
$749,888
4 ba
$699,900
4 bds
2 ba
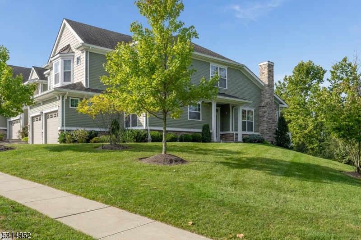
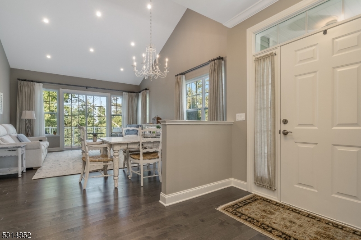
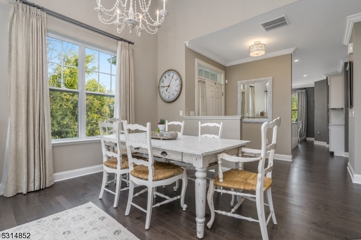
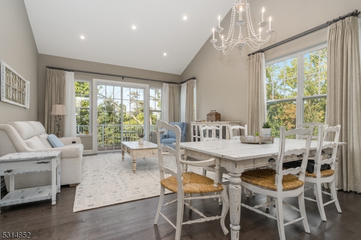
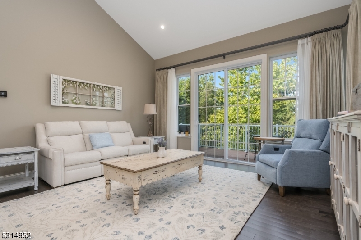
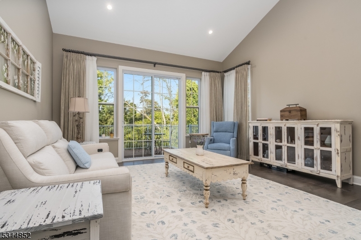
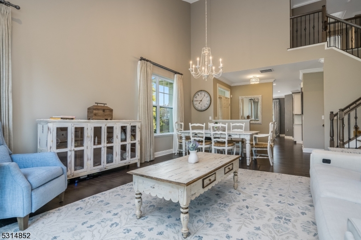
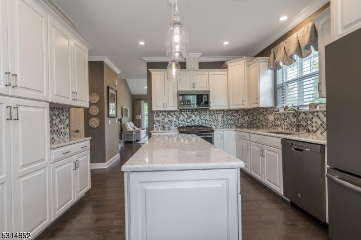
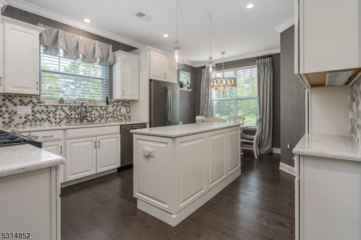
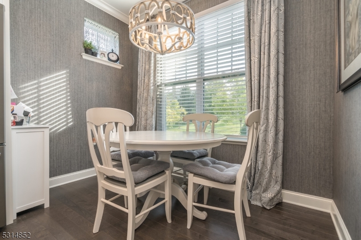
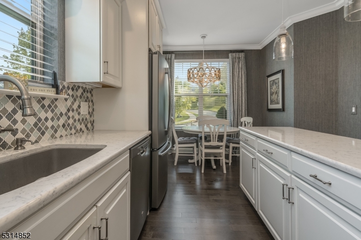
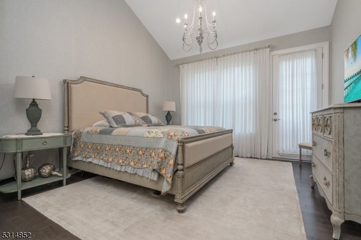
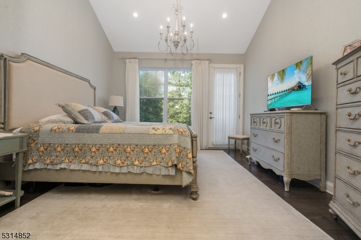
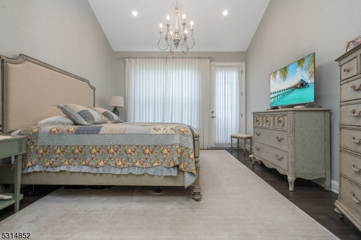
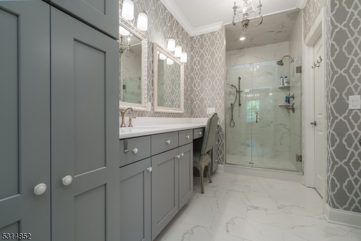
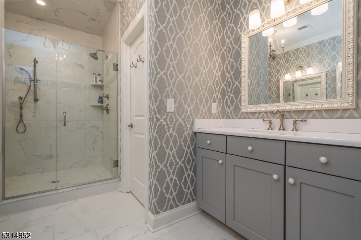
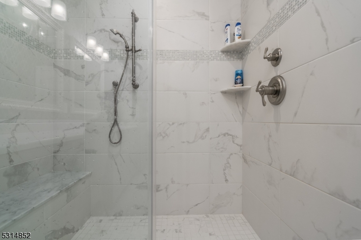
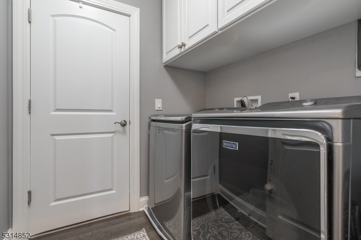
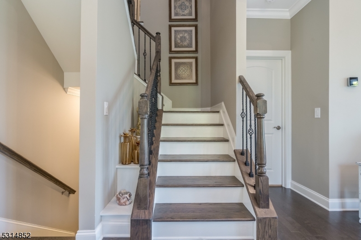
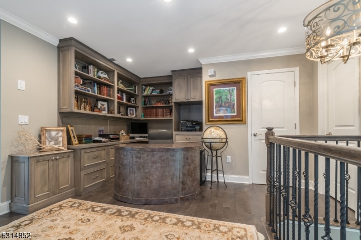
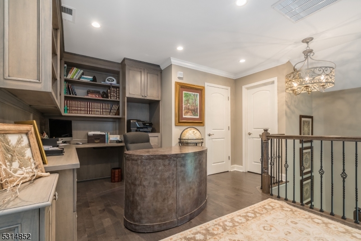
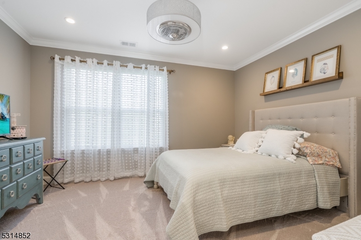
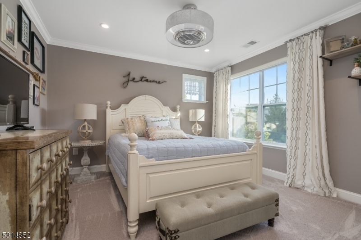
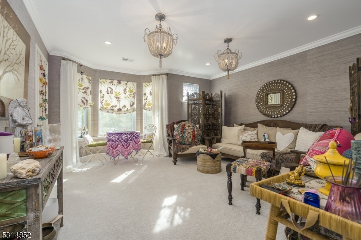
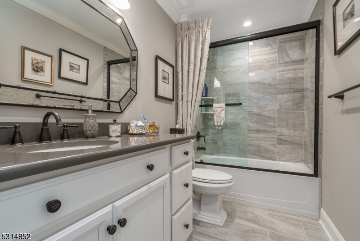
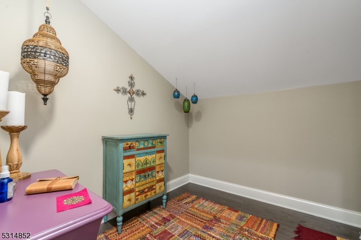
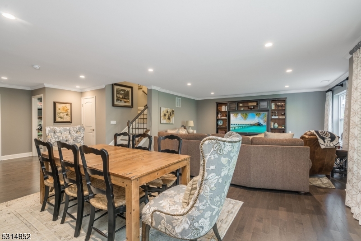
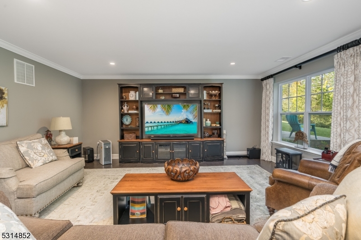
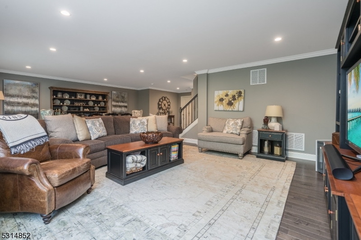
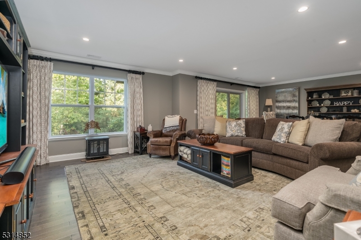
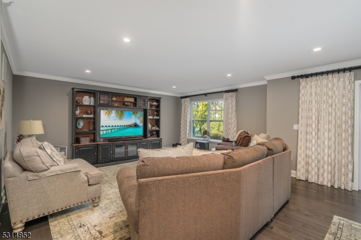
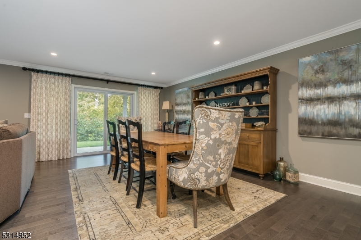
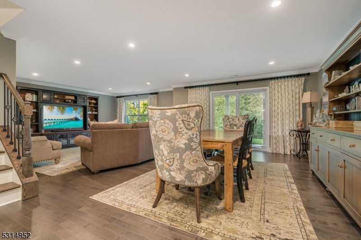
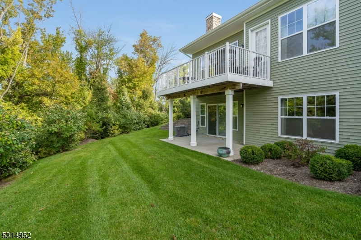
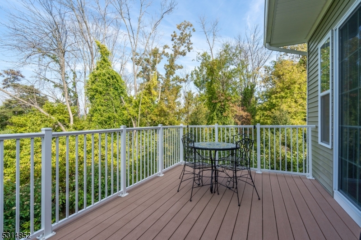
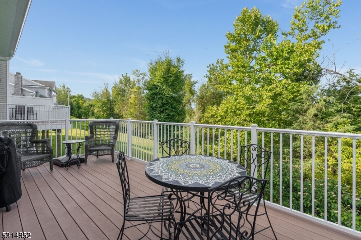
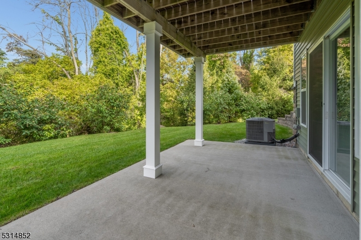
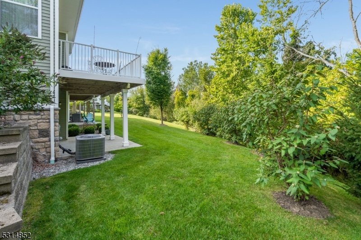
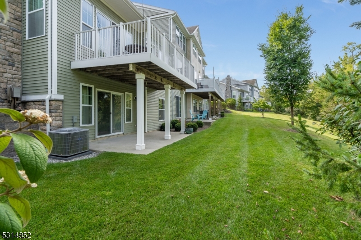
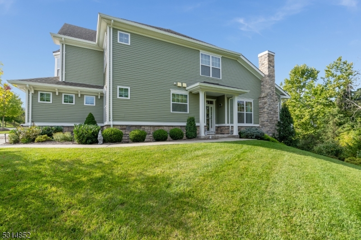
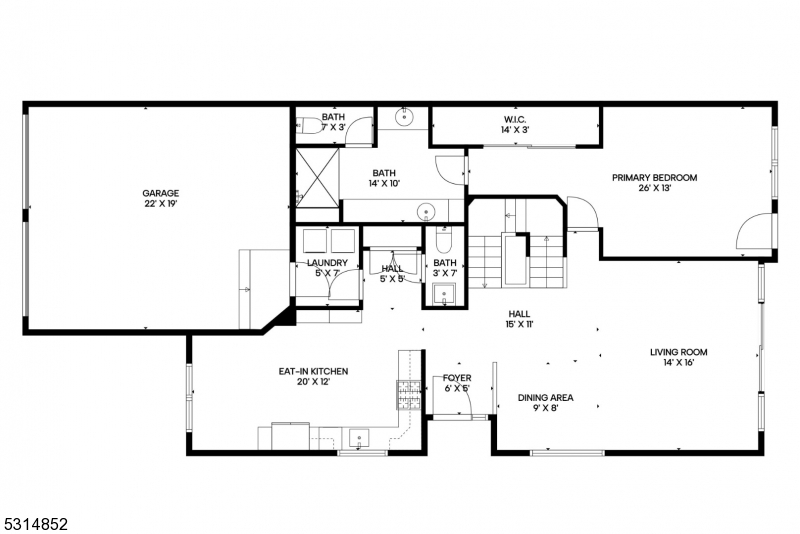
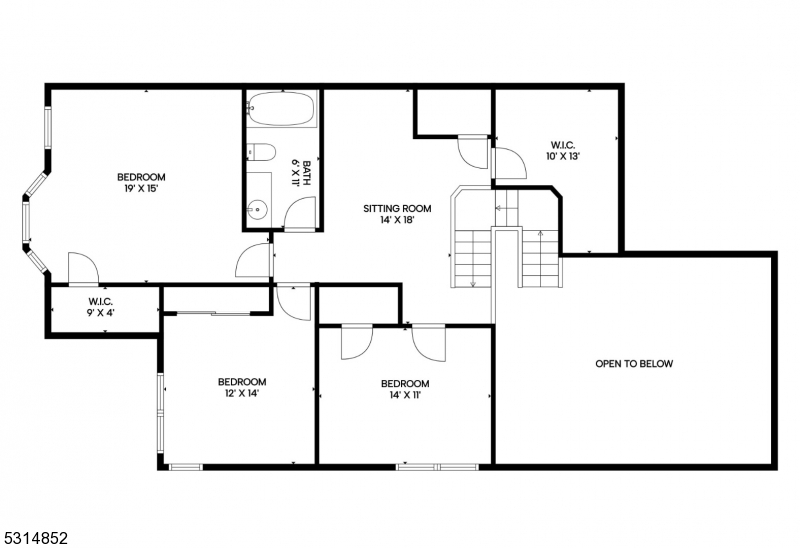
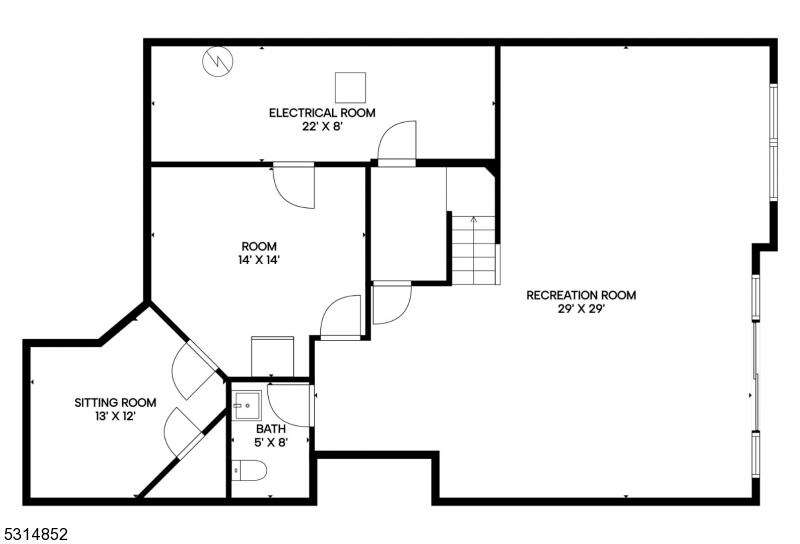
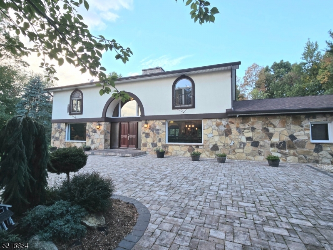
 Courtesy of RE/MAX TOWN & VALLEY
Courtesy of RE/MAX TOWN & VALLEY
