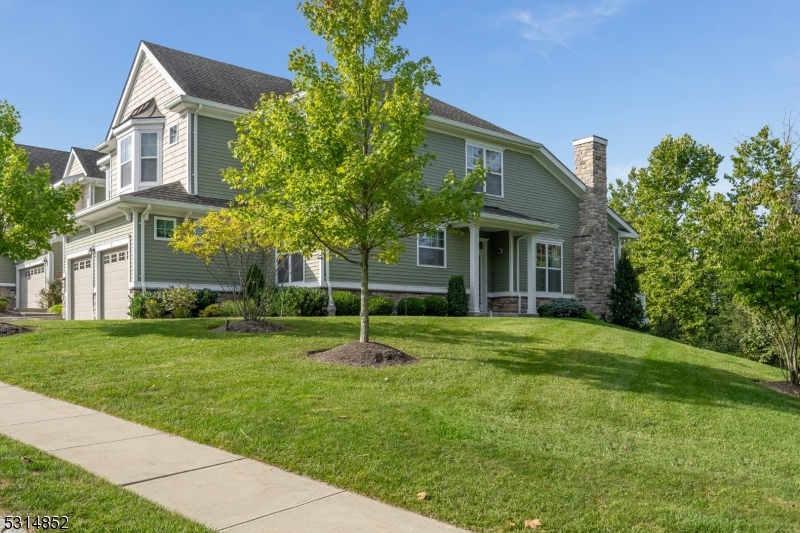Contact Us
Details
Exquisite home where modern design meets rustic charm. Upon entering, you are greeted by a breathtaking two-story foyer, showcasing a dramatic staircase. This grand entrance sets the tone for the elegant features that continue throughout the home which include radiant floor heating. The spacious living room is anchored by a stunning floor-to-ceiling stone fireplace, offering both warmth and architectural charm. The expansive wall of windows seamlessly connects the indoor living space to the large deck, perfect for entertaining. The beautifully designed kitchen features sleek cabinetry, clean lines, and a sophisticated color palette. What truly sets this kitchen apart are the two expansive islands, offering unparalleled workspace and versatility. In addition to the first-floor bedroom, this home boasts an additional flexible space that can serve as a home office, playroom, or extra bedroom. Upstairs, the primary suite offers a private retreat with a spa-like en-suite bath, complete with a soaking tub, dual vanities, and a separate walk-in shower. All bathrooms of the home boast a sophisticated design, showcasing sleek glass enclosures, elegant tile work & contemporary fixtures. Well designed basement offers additional entertaining space w/ wet bar, lounge and exercise space. Outdoors, discover the possibilities w/ this unique property featuring multiple outbuildings, each offering a range of uses to suit your lifestyle.PROPERTY FEATURES
Number of Rooms : 12
Master Bedroom Description : Full Bath, Walk-In Closet
Master Bath Features : Soaking Tub, Stall Shower
Dining Area : Formal Dining Room
Dining Room Level : First
Living Room Level : First
Kitchen Level: First
Kitchen Area : Center Island, Eat-In Kitchen, Separate Dining Area
Basement Level Rooms : Exercise Room, Laundry Room, Rec Room, Storage Room, Utility Room
Level 1 Rooms : 1Bedroom,BathOthr,DiningRm,Foyer,GarEnter,InsdEntr,Kitchen,LivingRm,OutEntrn,PowderRm
Level 2 Rooms : 3 Bedrooms, Storage Room
Utilities : All Underground
Water : Private
Sewer : Septic
Parking/Driveway Description : Blacktop, Driveway-Exclusive
Number of Parking Spaces : 10
Garage Description : Built-In,InEntrnc
Number of Garage Spaces : 2
Exterior Features : Barbeque, Deck, Dog Run, Metal Fence, Outbuilding(s)
Exterior Description : Stone, Stucco
Lot Description : Open Lot, Wooded Lot
Style : Custom Home
Lot Size : 5.352
Condominium : Yes.
Acres : 5.35
Cooling : 2 Units, Multi-Zone Cooling
Heating : Radiant - Hot Water
Fuel Type : OilAbIn
Construction Date/Year Built Description : Renovated
Roof Description : Asphalt Shingle
Flooring : Tile, Wood
Interior Features : BarWet,CODetect,CeilCath,FireExtg,Shades,Skylight,SmokeDet,StallShw,WlkInCls
Number of Fireplace : 2
Fireplace Description : Family Room, Foyer/Hall, Living Room
Basement Description : Finished, Full
Appliances : CarbMDet,Dishwshr,Microwav,RgOvElec,Refrig,OvenSelf,OvnWElec
Renovated Year : 2023
PROPERTY DETAILS
Street Address: 93 Ridge Rd
City: Allamuchy
State: New Jersey
Postal Code: 07840-4603
County: Warren
MLS Number: 3927844
Year Built: 1979
Courtesy of RE/MAX TOWN & VALLEY
City: Allamuchy
State: New Jersey
Postal Code: 07840-4603
County: Warren
MLS Number: 3927844
Year Built: 1979
Courtesy of RE/MAX TOWN & VALLEY
Similar Properties
$765,000
4 bds
3 ba
3,289 Sqft
$749,888
4 ba
$699,900
4 bds
2 ba
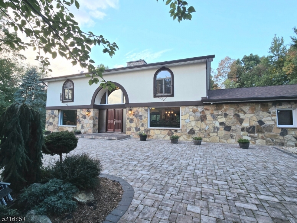
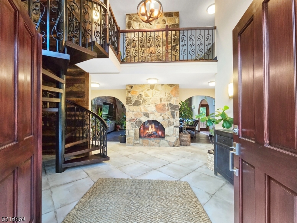
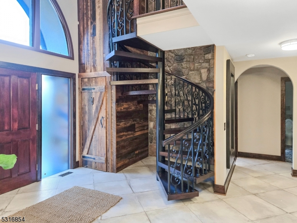
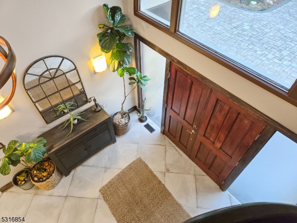
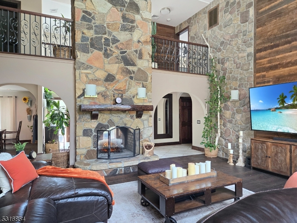
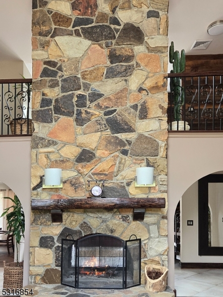
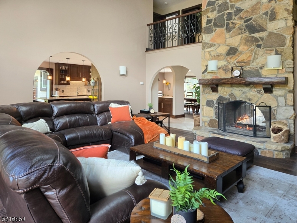
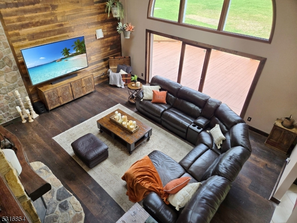
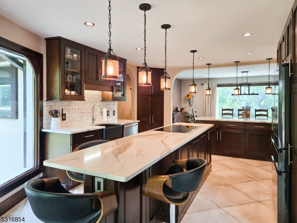
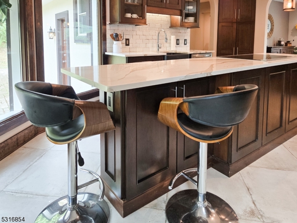
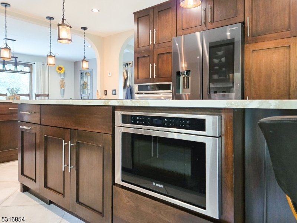
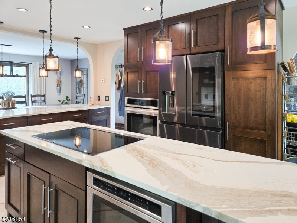
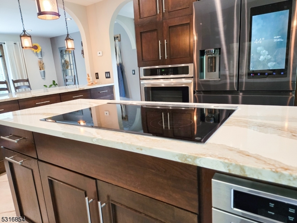
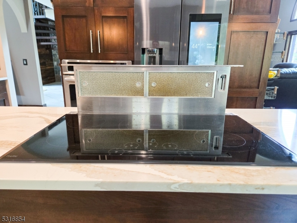
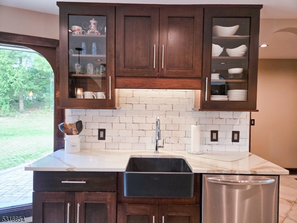
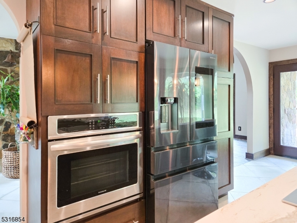
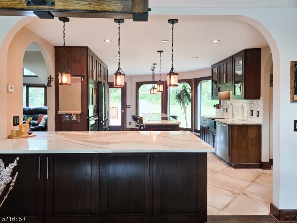
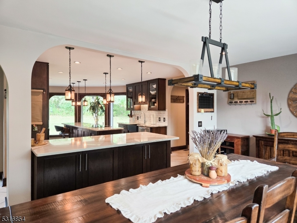
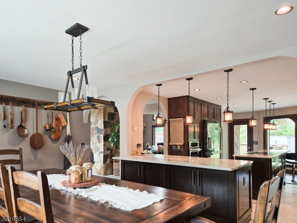
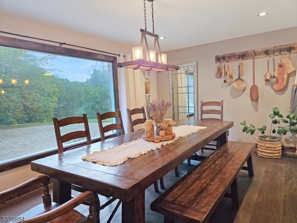
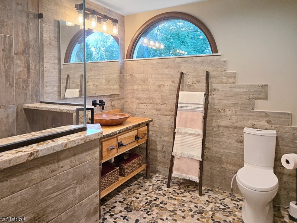
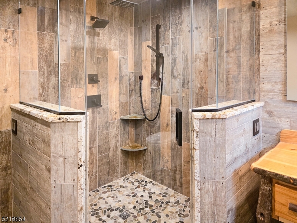
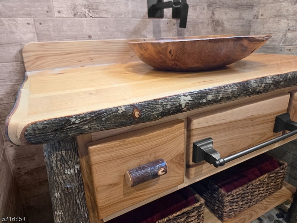
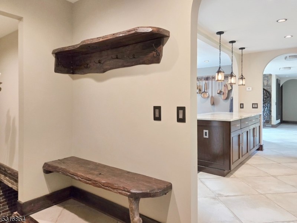
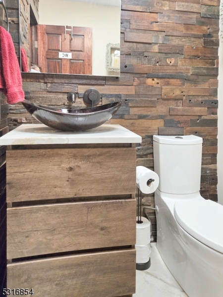
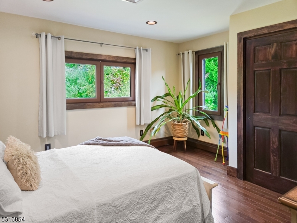
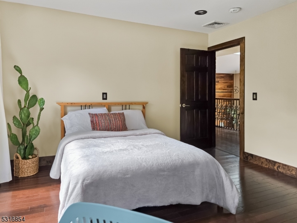
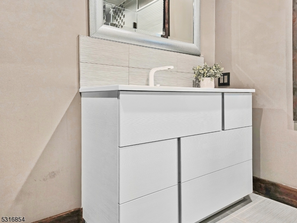
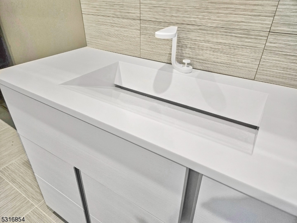
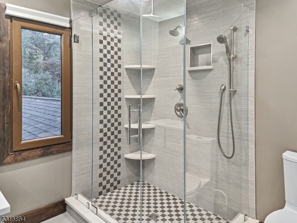
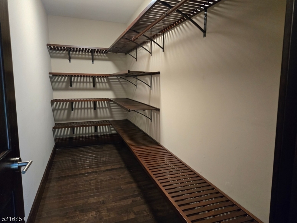
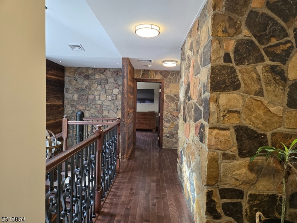
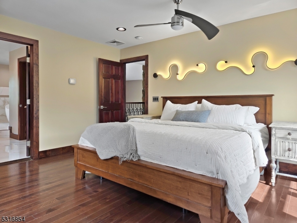
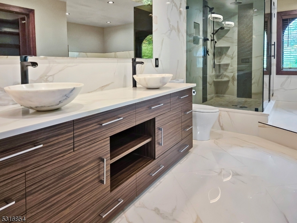
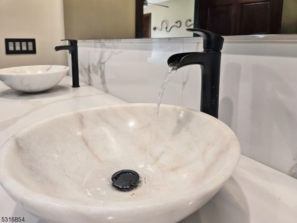
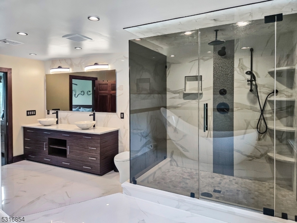
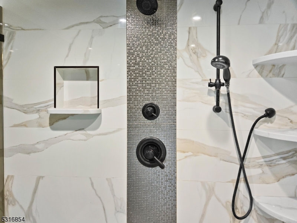
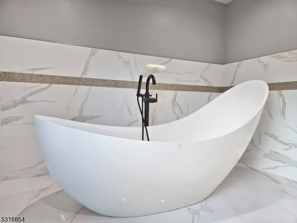
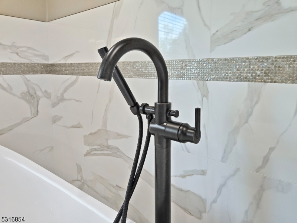
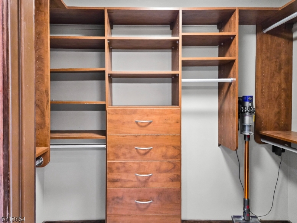
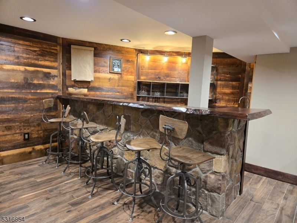
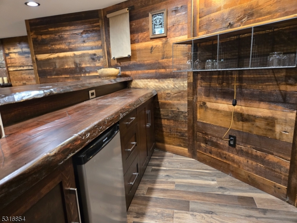
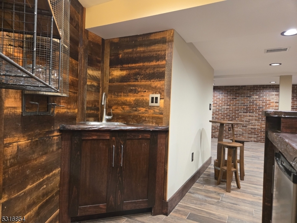
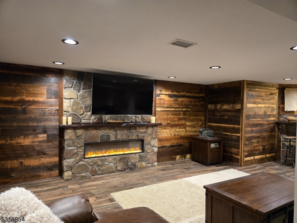
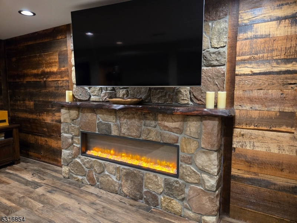
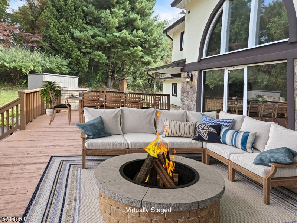
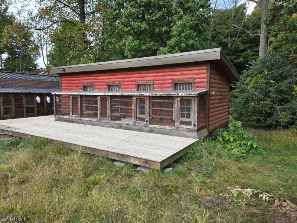
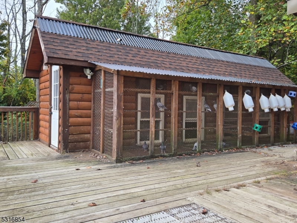
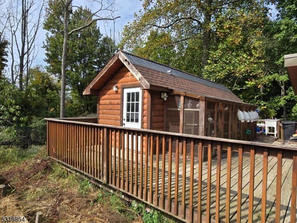
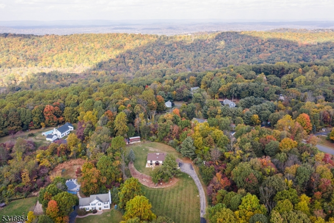

 Courtesy of RE/MAX TOWN & VALLEY
Courtesy of RE/MAX TOWN & VALLEY
