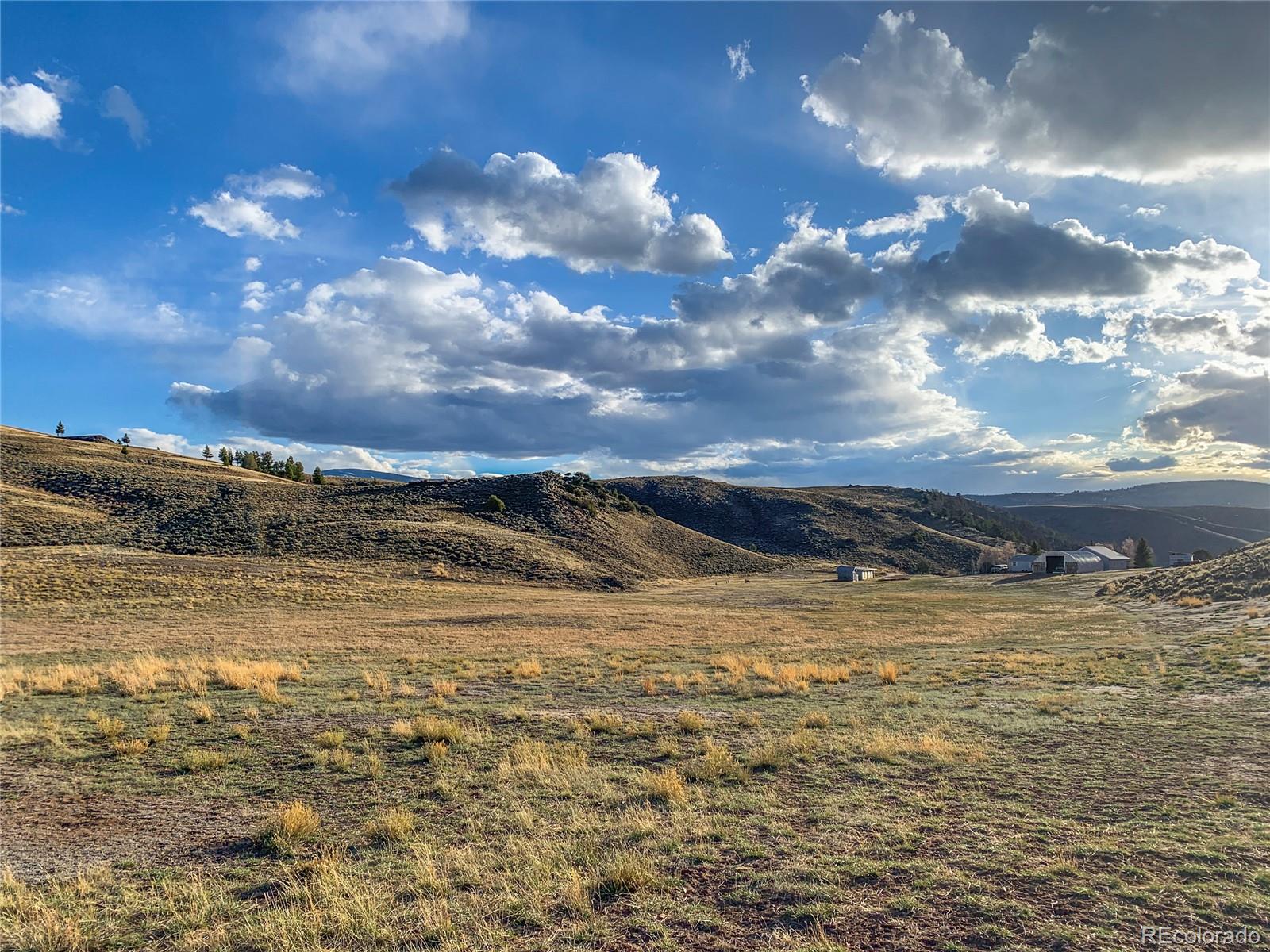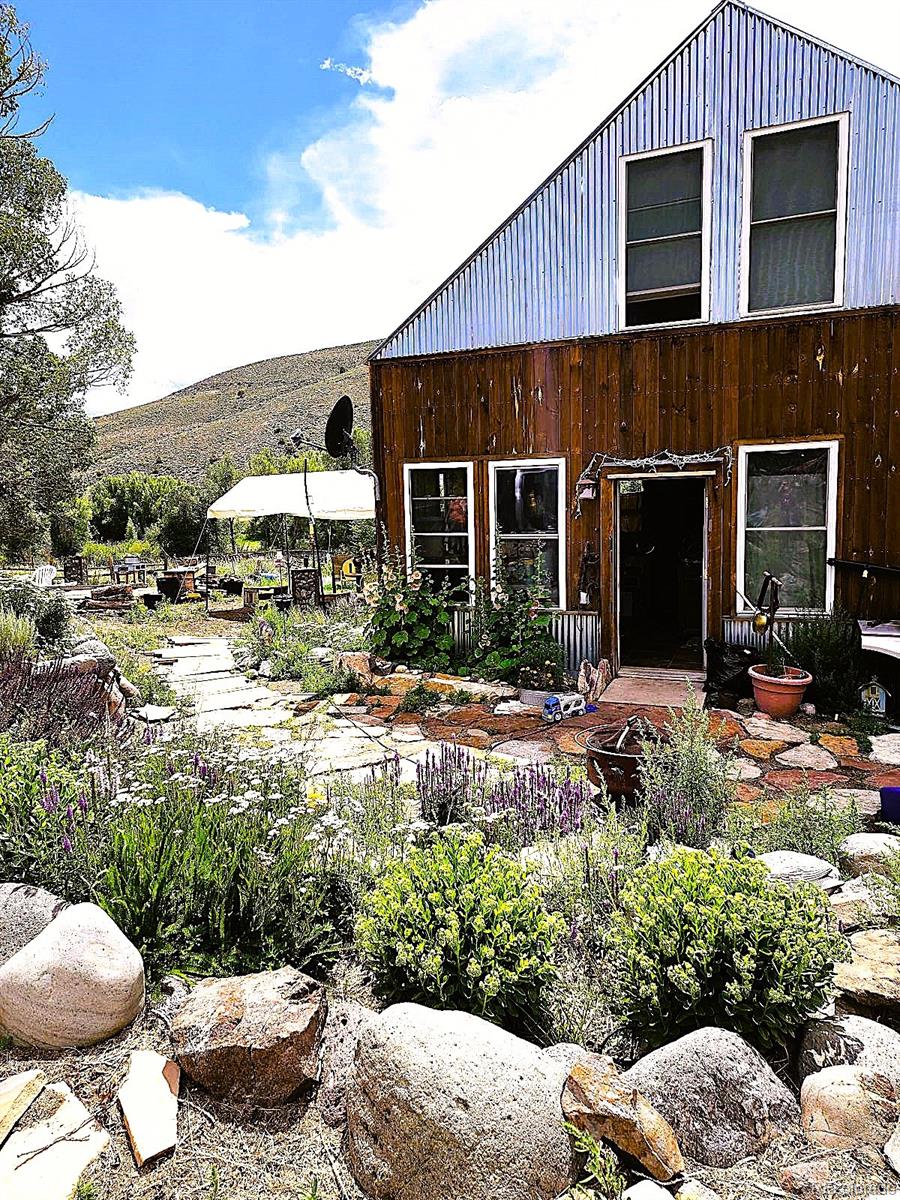Contact Us
Details
6-Bedroom Historic Gem with Rental Income and Oversized Garage on 4 City Lots This spacious 6-bedroom, 5-bathroom home offers incredible potential for both living and investment. The main house features 4 bedrooms and 4 bathrooms, providing ample space for a growing family. Additionally, the finished basement apartment includes 2 bedrooms, 1 bathroom, a kitchen, and a living area. The basement is currently rented out, offering a valuable source of rental income. Situated on 4 city lots, the property boasts plenty of outdoor space for kids to play or entertain with a BBQ, including an oversized detached 4-car garage/shop that is fully heated room for a gym—perfect for storing sports equipment or using as a workshop. There is also a one-car attached garage for added convenience. Whether you need space for vehicles or mountain recreation gear, this property offers plenty of room for all your storage needs. The home is perfect for a growing family or anyone looking to customize a well-built, large 1940s historic gem. You can move in as is or bring your creative ideas for decorating and renovation to truly make this home your own. Located just a short walk from Western Colorado University and the shops and restaurants of Main Street, this property is ideally positioned for both convenience and leisure. It’s a sportsman’s dream, with world-class skiing and winter sports only 30 minutes away at the coveted Crested Butte Ski Resort. In the summer, you can enjoy fishing, rafting, biking, hunting, and hiking in this outdoor paradise. With its prime location, spacious layout, and income potential, this home is an exceptional find in the heart of Gunnison. Don’t miss the opportunity to experience the best of both worlds—modern convenience and historic charm in one remarkable property.PROPERTY FEATURES
Main Level Bedrooms :
1
Main Level Bathrooms :
1
Water Source :
Public
Sewer Source :
Public Sewer
Parking Total:
5
Garage Spaces:
5
Exterior Features:
Private Yard
Lot Features :
Corner Lot
Patio And Porch Features :
Patio
Road Frontage Type :
Public
Road Surface Type :
Alley Paved
Roof :
Metal
Architectural Style :
Mid-Century Modern
Above Grade Finished Area:
3519
Below Grade Finished Area:
0
Heating :
Hot Water
Construction Materials:
Concrete
Interior Features:
Breakfast Nook
Fireplace Features:
Family Room
Fireplaces Total :
1
Basement Description :
Bath/Stubbed
Appliances :
Dishwasher
Windows Features:
Double Pane Windows
Flooring :
Wood
Levels :
Two
LaundryFeatures :
In Unit
PROPERTY DETAILS
Street Address: 322 Iowa
City: Gunnison
State: Colorado
Postal Code: 81230
County: Gunnison
MLS Number: 4333138
Year Built: 1940
Courtesy of SSC and Company LLC
City: Gunnison
State: Colorado
Postal Code: 81230
County: Gunnison
MLS Number: 4333138
Year Built: 1940
Courtesy of SSC and Company LLC
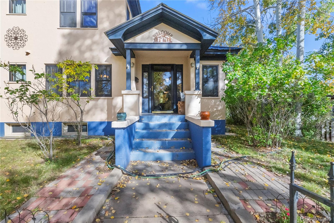
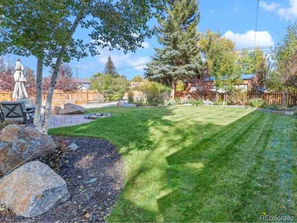
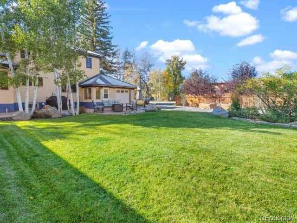
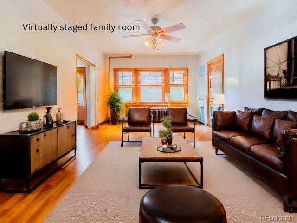
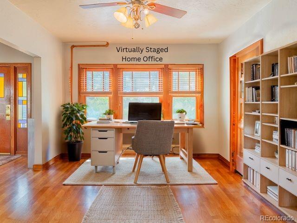
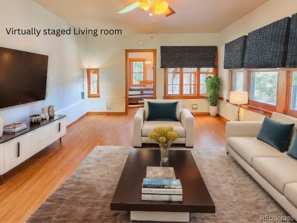
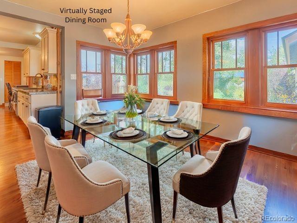
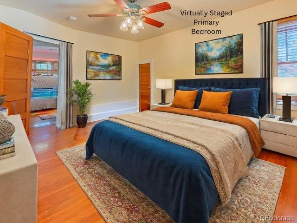
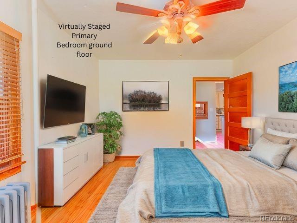
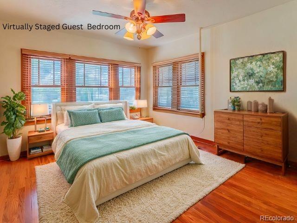
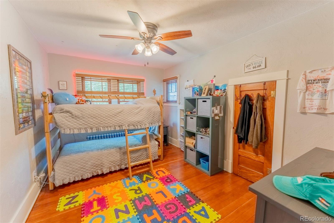
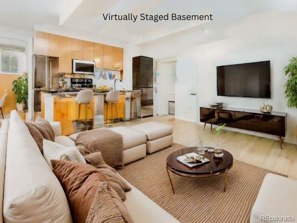
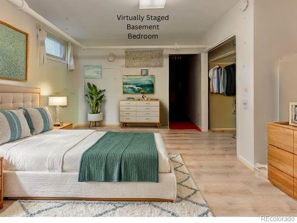
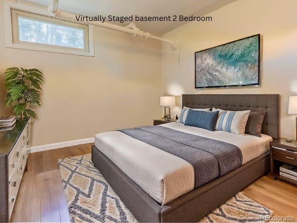
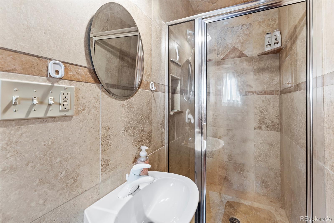
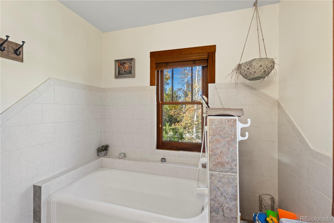
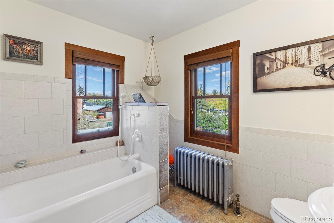
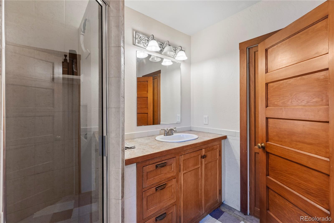
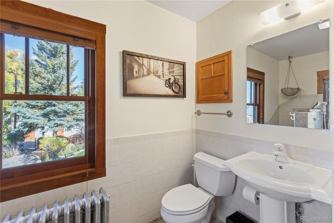
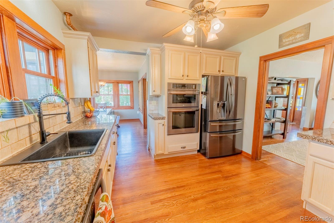
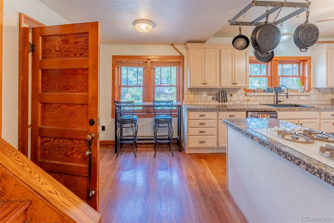
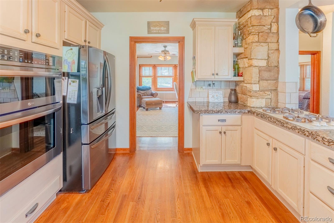
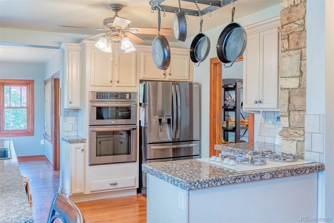
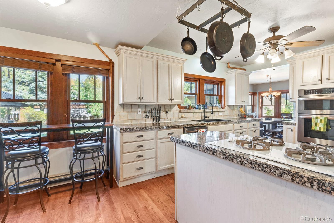
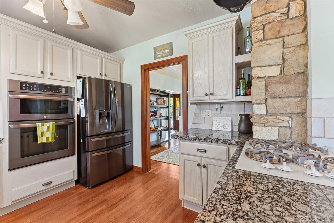
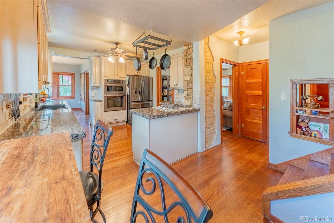
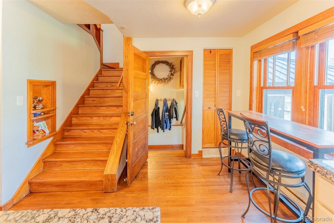
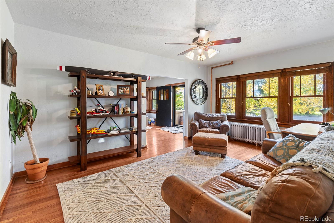
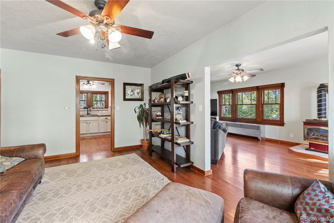
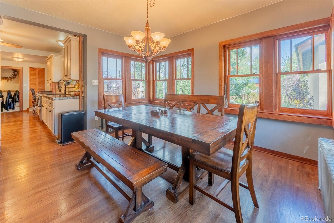
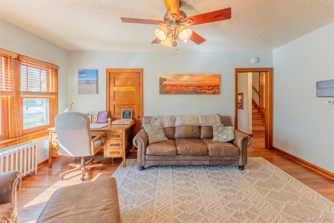
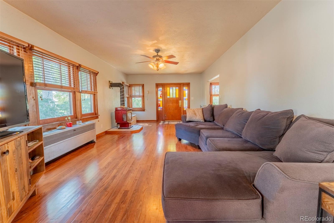
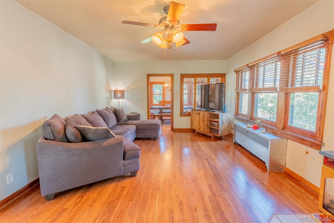
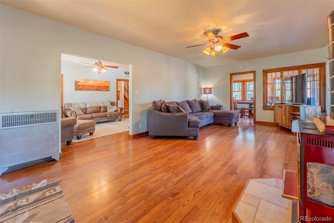
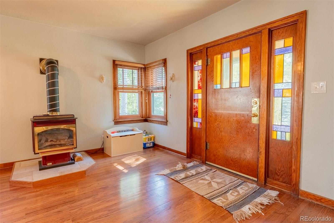
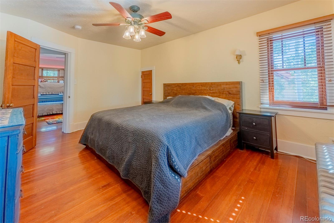
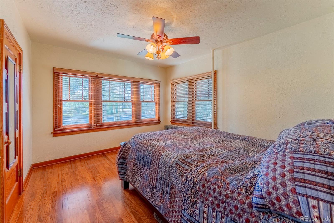
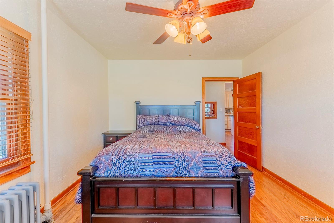
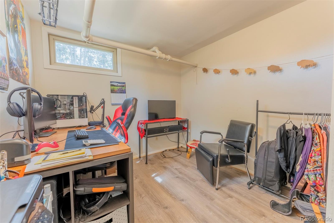
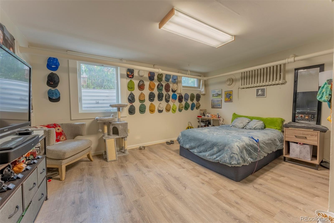
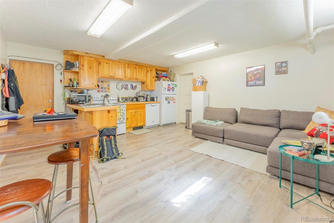
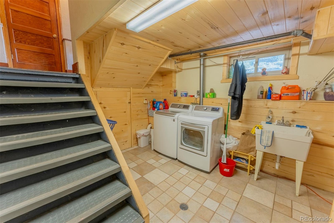
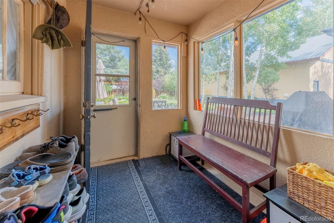
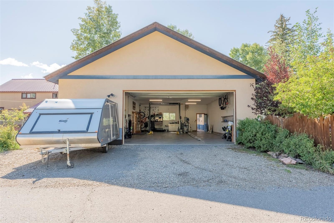
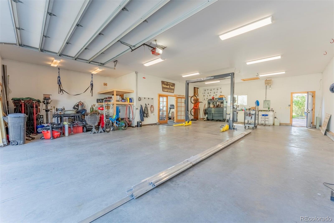
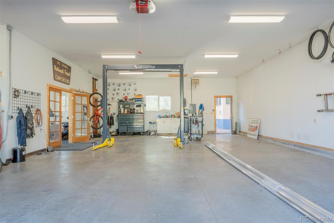
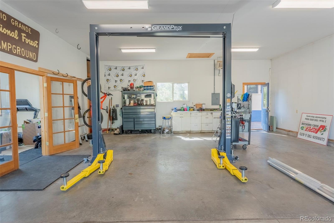
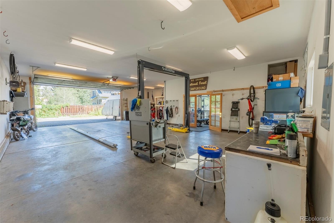
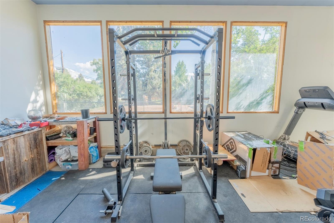
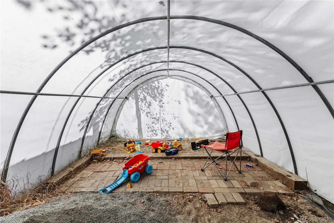
 Courtesy of SSC and Company LLC
Courtesy of SSC and Company LLC