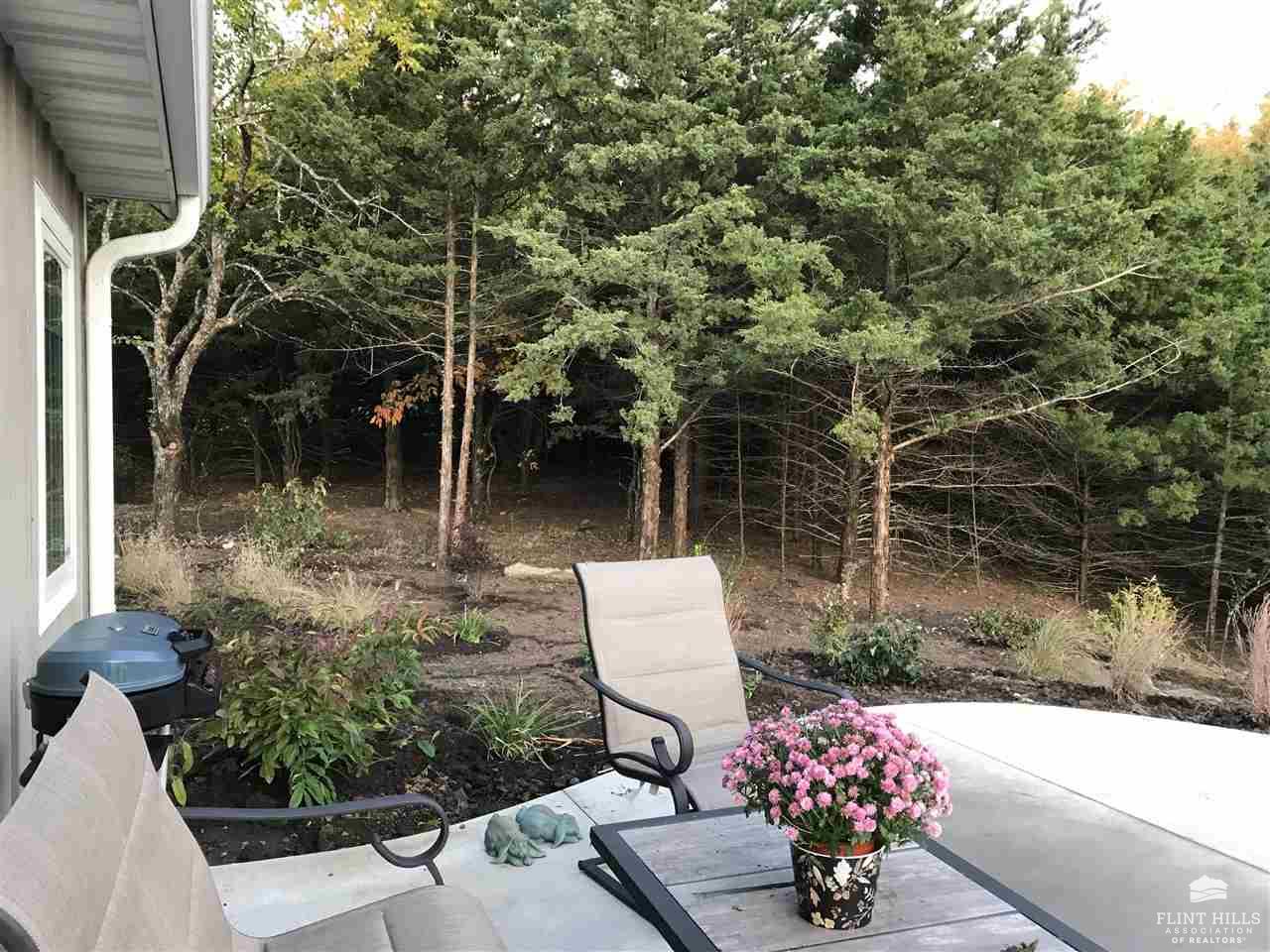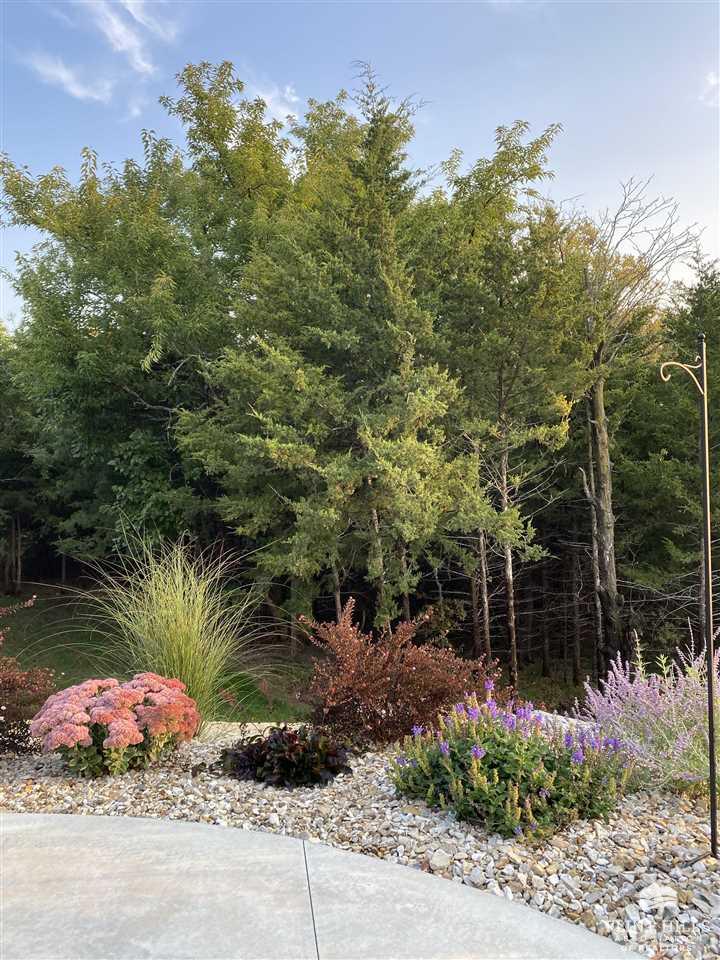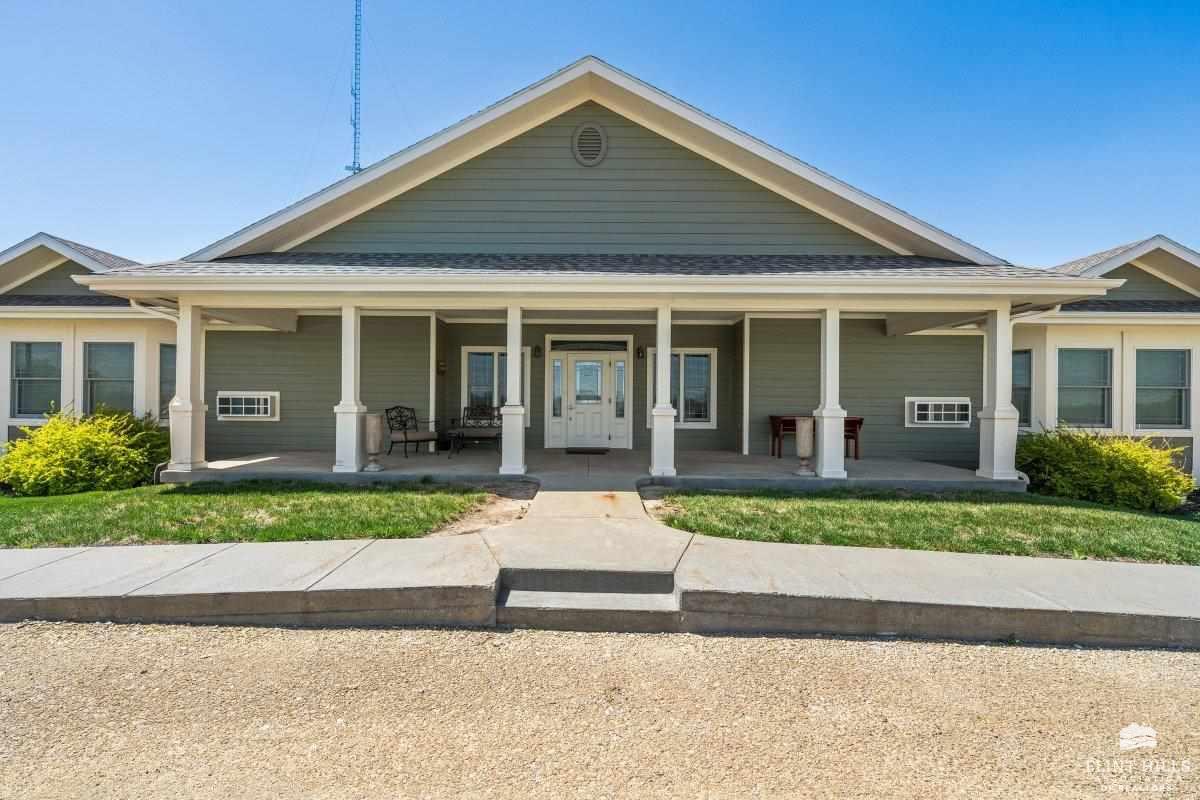Contact Us
Details
Want a little bit of Yellowstone in Kansas? Picturesque & private describes this 23acre homesite located in Riley, KS-West MHK. Experience serenity as you stroll down the winding, tree line drive to view a custom 1-owner, 4,200 sqft home nestled inside a wooded & well landscaped lot. In addition to the main home a 3,300 sqft Barndominium was constructed to host a multi-generational household,friends & guests as well as an addtl 3-car garage. If that is not enough a 40X30 heated outbuilding for all the hobbies can also be found onsite. The main home features a fabulous flr plan to capture exceptional views of the sprawling property! More features include a guest .5bath, wet bar/rec area & is serviced w/Geo-thermal to take the edge off utilities. Barndominium has an att garage, & offers a unique blend of rustic charm & modern amenities. Open floor plan w/high ceilings, luxury kitchen,2bedrms, 2bath,laundry & private patio. This is a unique opportunity as it can't be replicated for price.PROPERTY FEATURES
Master Bedroom Level : Main
Living Room Level : Main
Dining Room Level : Main
Kitchen Level : Main
Laundry Level : Main
Utilities To Property : Electricity,Propane/Owned,Septic
Water/Sewer Type : Private Well,Septic
Fuel : Geo-thermal,Propane
Neighberhood Amenities : Wooded Lot
Garage Type : Double,Triple,Attached,Built-in,Detached,Elec. Garage Door Opener,Multiple Garage Locations,Parking Pad
Driveway : Concrete,Gravel
Driveway/Road to Property : Paved Road,Public
Exterior Features : Deck,Outbuilding,Patio,Wooded Lot
Exterior Construction : Hardboard Siding,Stone Accent,Wood Frame
Land Description : Heavily Wooded,Rolling,Secluded
Roof : Asphalt Composition,Less than 10 years,Less than 20 years
Architectural Style : Ranch
Personal Property Included : Dishwasher,Exhaust Hood/Fan,Microwave,Oven/Range,Refrigerator,Window Treatments
Outbuildings : Metal Buildings,Several,Shop
Heating : Forced Air Propane,Geo-thermal
Cooling : Central,Geo-thermal
Construction Type : Site Built
Interior Features : Eat-in Kitchen,Eating Bar,Garage Door Opener(s),Master Bath,Mstr Bdrm-Walk-in Closet,Pantry,Tiled Floors,Water Filter,Water Softener,Wet Bar,Wood Floors,Workshop,Ceiling Fan,Formal Dining
Fireplace Features : Two,In Family Room,In Living Room,Mantle,Masonry,Raised Hearth
Floors : Carpet,Ceramic,Wood
Basement : Day Light,Full-Finished,Full-Unfinished,Walk Out
Basement Light Exposure : Daylight,Walk Out
Main Floor Area : 2116 S.F
Total Gross Area : 4202 S.F
Total Above Grade Area : 2116 S.F
Total Below Grade Area : 2086 S.F
Documents Attached : Legal Description,Seller's Disclosure
Financing : Cash,Conventional,FHA,VA
Possession : At Closing
PROPERTY DETAILS
Street Address: 7467 Crooked Creek Road
City: Riley
State: Kansas
Postal Code: 66531
County: Riley
MLS Number: 20230861
Year Built: 2003
Courtesy of ERA High Pointe Realty
City: Riley
State: Kansas
Postal Code: 66531
County: Riley
MLS Number: 20230861
Year Built: 2003
Courtesy of ERA High Pointe Realty
Similar Properties
$990,000
4 bds
3 ba
4,202 Sqft
$730,000
8 bds
9 ba
5,648 Sqft
$660,000






























































































 Courtesy of ERA High Pointe Realty
Courtesy of ERA High Pointe Realty
