Contact Us
Details
Enjoy the rural amenities and small town living on 7.85 +/- Ac. Buyers can appreciate two 400 sq. foot covered patios, all season room, and abundance of storage space. Plenty of room to roam in the 4348 Square feet of main floor space. Quality is defined in the concrete siding, steel fencing, vaulted ceiling, 9 foot ceilings, high efficiency furnace, private whole house back-up generator, main floor safe room, interior fire sprinkler system, and alarm system. The 8 bedrooms on the main floor have their own heating and cooling units, private baths, and large closets. The bedrooms are separated, four on each side of the building. The basement is a partial basement, partially finished with a kitchenette, living space, bedroom full bath, office space and storage. All three spaces (office, storage, and bedroom) do not have closets. FUTURE BUYER MUST CONSIDER THAT THE PRESENT OWNER IS TAX EXEMPT. CONSIDER NEW TAXES. THERE WILL NOT BE A SELLER'S DISCLOSURE AS A PART OF THIS CONTRACT.PROPERTY FEATURES
Conforming Bedrooms Number :
8
Level 1 Bedrooms :
8
Level 2 Bedrooms :
0
Level 3 Bedrooms :
0
Basement Level Bedrooms :
1
Basement Level Bathrooms :
1
Level 1 Bathrooms :
9
Level 2 Bathrooms :
0
Level 3 Bathrooms :
0
Garage Spaces:
0
Fencing :
Metal
Exterior Features :
Outbuilding(s)
Road Surface Type :
Crushed Rock
Roof :
Age Unknown
Heating :
Electric
Cooling :
Ceiling Fan(s)
Construction Materials :
Concrete Siding
Interior Features :
Eating Bar
Fireplace Features :
One
Basement Description :
Crawl Space
Flooring :
Carpet
Above Grade Finished Area :
4348
S.F
Documents Available :
Aerials
PROPERTY DETAILS
Street Address: 7621 Falcon Road
City: Riley
State: Kansas
Postal Code: 66531
County: Riley
MLS Number: 20240943
Year Built: 2011
Courtesy of Blanton Realty
City: Riley
State: Kansas
Postal Code: 66531
County: Riley
MLS Number: 20240943
Year Built: 2011
Courtesy of Blanton Realty
Similar Properties
$990,000
4 bds
3 ba
4,202 Sqft
$730,000
8 bds
9 ba
5,648 Sqft
$660,000
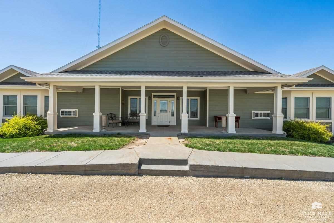
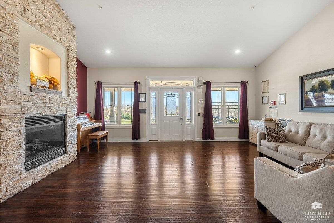
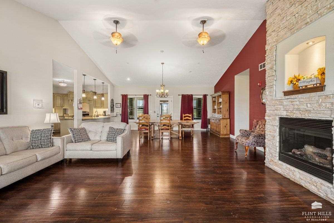
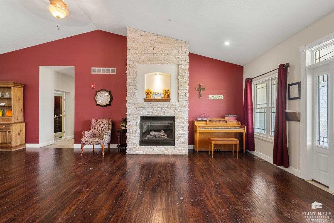
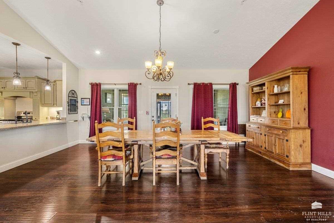
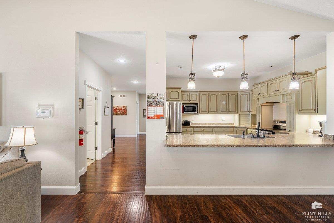
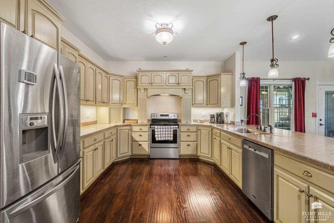
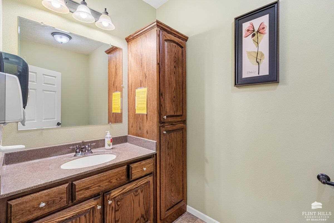
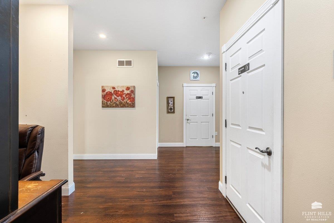
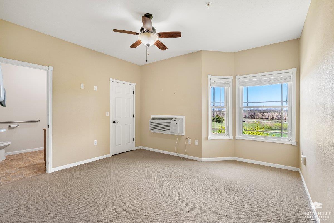
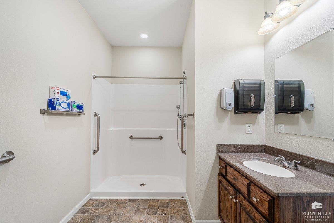
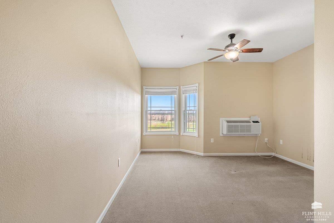
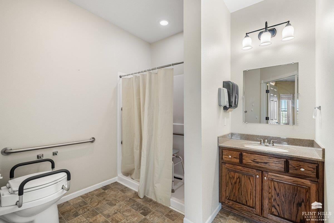
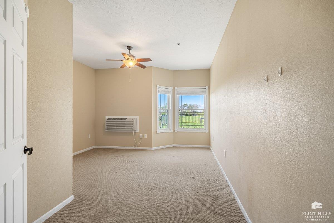
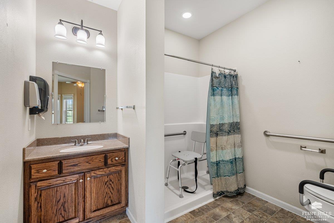
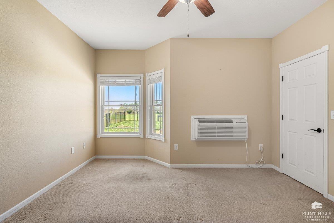
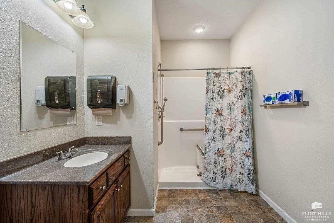
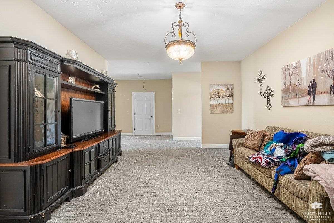
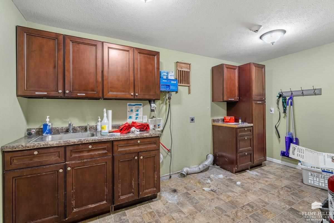
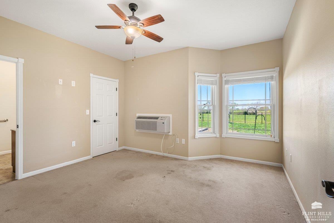
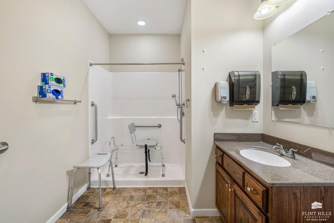
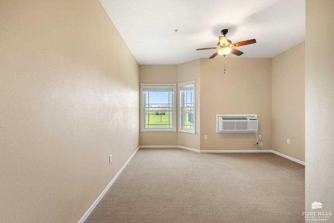
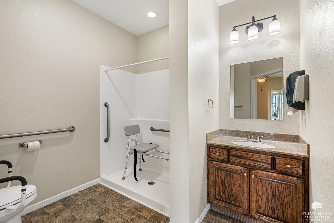
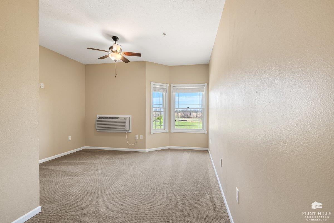
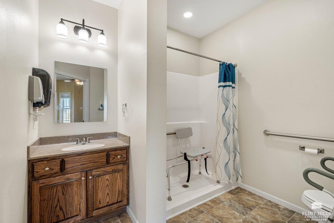
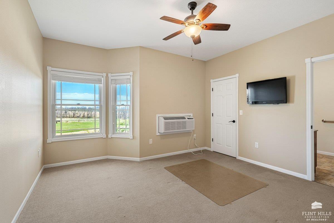
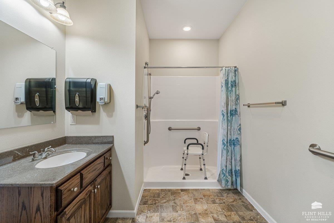
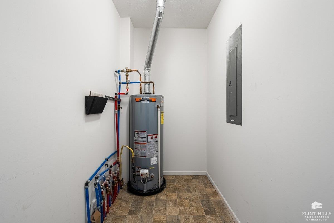
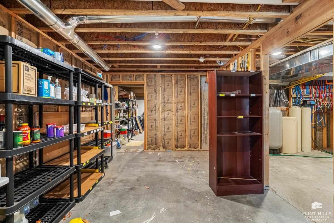
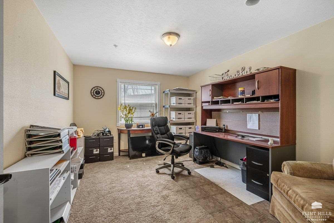
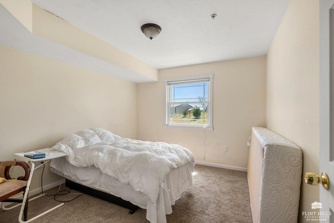
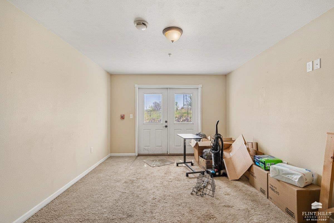
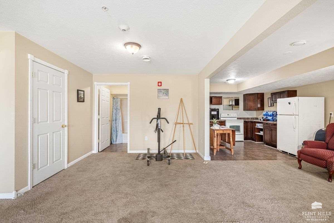
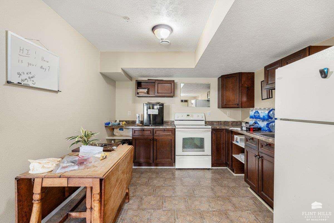
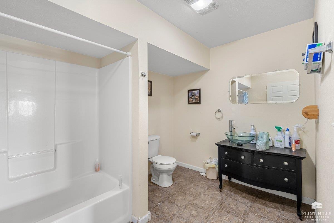
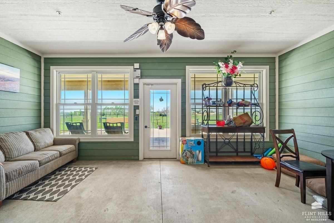
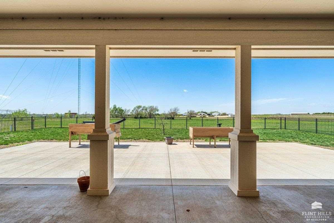
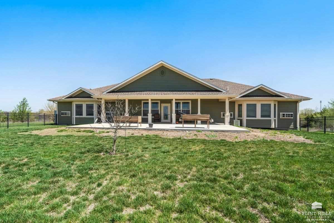
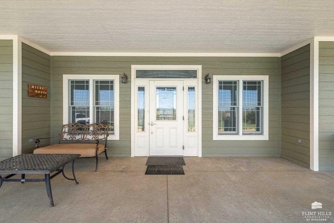
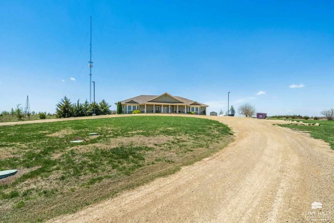
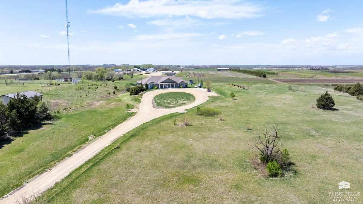
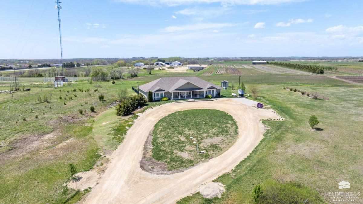
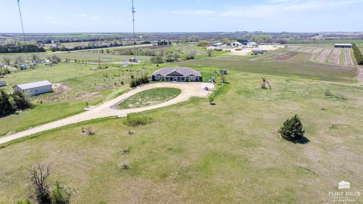
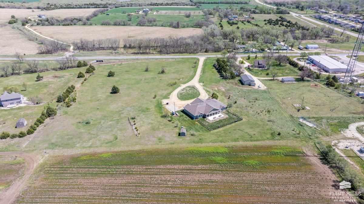
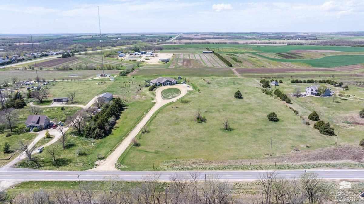
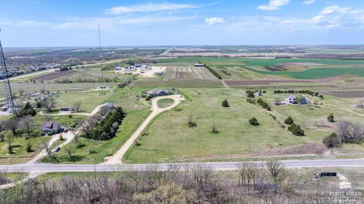

 Courtesy of ERA High Pointe Realty
Courtesy of ERA High Pointe Realty