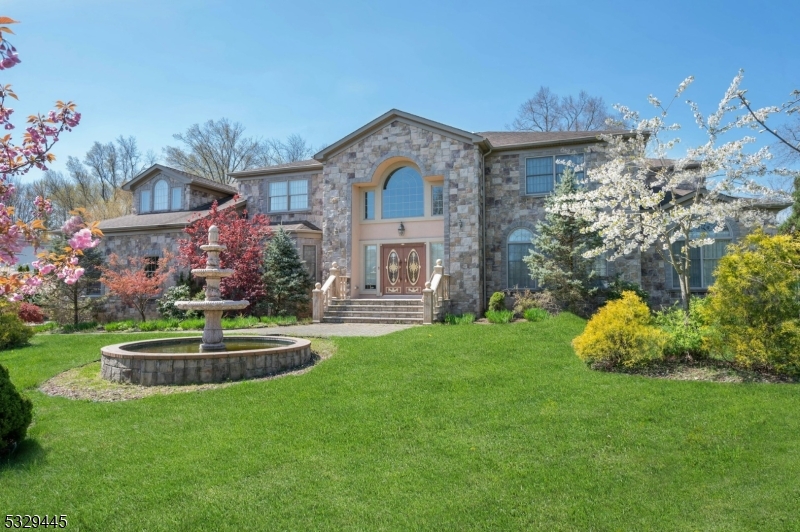Contact Us
Details
Discover this elegant French Country brick estate, nestled in the coveted Holmehill Section of Roseland, just 22 miles from New York City. Luxury and tranquility greets you as you drive up the private driveway to the heated three-car garage. Step inside to a grand foyer, where custom moldings and rich oak flooring set the stage for a home of exceptional detail. The first-floor primary bedroom offers a private retreat with a full bathroom, adding convenience. The stately family room serves as a centerpiece of the home, featuring a floor-to-ceiling brick fireplace, a custom built-in wall unit, and a well-appointed wet bar. The chef's kitchen is stylish, boasting granite countertops, stainless steel appliances, a Wolf cooktop, dual ovens, and a generously sized peninsula with seating. From here, enjoy seamless access to the rear terrace, overlooking a beautifully landscaped yard with European-inspired gardens. Upstairs, you'll find three generously sized bedrooms, full bath with steam shower, and a walk-up attic with cedar-lined storage. Above the garage, a private in-law suite with its own bath and walk-in closet offers an ideal space for guests. House has propane generator. The backyard is complete with a stunning gunite concrete pool, a blue stone patio, and a heated spa. A poolside cabana with a full bath adds an extra layer of convenience, making this home the ultimate retreat for elevated living. Luxurious finishes and timeless design elements are present throughout.PROPERTY FEATURES
Number of Rooms : 10
Master Bedroom Description : 1st Floor, Dressing Room
Master Bath Features : Stall Shower
Dining Area : Formal Dining Room
Dining Room Level : First
Living Room Level : First
Family Room Level: First
Kitchen Level: First
Kitchen Area : Breakfast Bar, Eat-In Kitchen, Pantry
Basement Level Rooms : Great Room, Rec Room, Storage Room, Utility Room
Level 1 Rooms : 1Bedroom,BathOthr,Breakfst,DiningRm,FamilyRm,Foyer,GarEnter,InsdEntr,Kitchen,Laundry,LivingRm,MudRoom,Office,Pantry,PowderRm
Level 2 Rooms : 3 Bedrooms, Attic, Bath(s) Other, Storage Room
Level 3 Rooms : 1 Bedroom, Bath(s) Other, Storage Room
Utilities : Electric, Gas-Natural
Water : Public Water
Sewer : Public Sewer
Amenities : Pool-Outdoor, Storage
Parking/Driveway Description : Additional Parking, Blacktop
Number of Parking Spaces : 4
Garage Description : Attached Garage, Finished Garage, Garage Door Opener, Loft Storage
Number of Garage Spaces : 3
Exterior Features : Barbeque, Metal Fence, Outbuilding(s), Patio, Underground Lawn Sprinkler
Exterior Description : Brick
Lot Description : Corner, Level Lot
Style : Ranch
Lot Size : 1.15AC
Condominium : Yes.
Pool Description : Gunite, Heated, In-Ground Pool
Acres : 1.15
Cooling : 3 Units, Attic Fan, Central Air
Heating : 4 Units, Forced Hot Air
Fuel Type : Gas-Natural
Water Heater : From Furnace
Construction Date/Year Built Description : Approximate
Roof Description : Asphalt Shingle
Flooring : Marble, Tile, Wood
Interior Features : BarWet,CODetect,CedrClst,AlrmFire,FireExtg,CeilHigh,SecurSys,Skylight,SmokeDet,StallShw,Steam,WlkInCls
Number of Fireplace : 2
Fireplace Description : Family Room, Heatolator, See Remarks
Basement Description : Finished, French Drain
Appliances : CarbMDet,CentVac,CookGas,Dishwshr,Disposal,Dryer,KitExhFn,Microwav,Refrig,OvnWElec,Washer
PROPERTY DETAILS
Street Address: 2 Canoe Ln
City: Roseland
State: New Jersey
Postal Code: 07068-1411
County: Essex
MLS Number: 3925884
Year Built: 1967
Courtesy of BHHS VAN DER WENDE PROPERTIES
City: Roseland
State: New Jersey
Postal Code: 07068-1411
County: Essex
MLS Number: 3925884
Year Built: 1967
Courtesy of BHHS VAN DER WENDE PROPERTIES
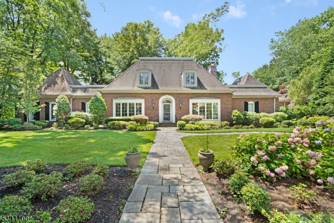
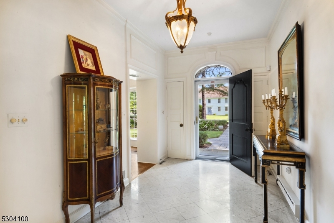
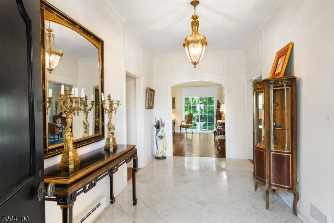
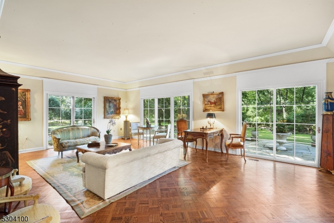
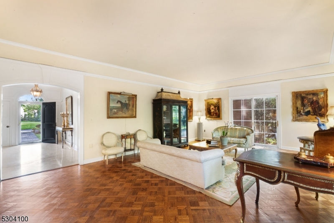
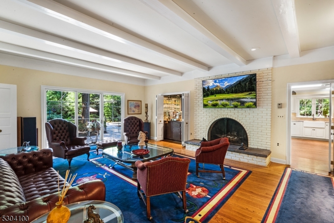
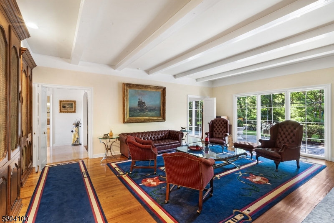
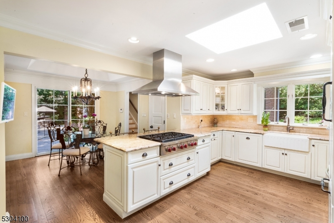
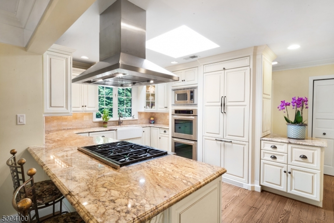
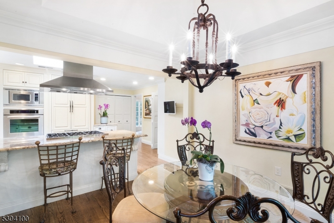
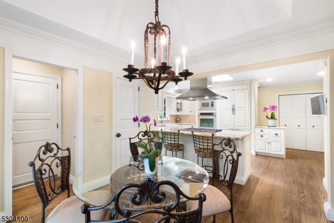
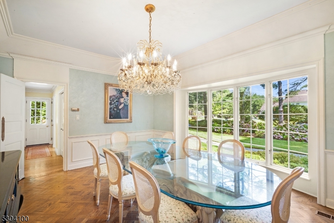
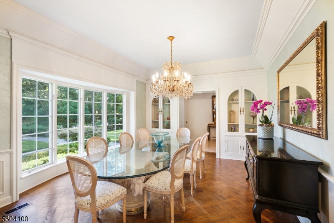
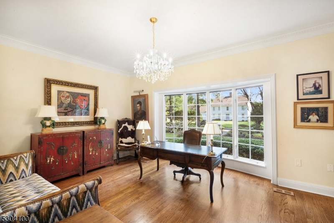
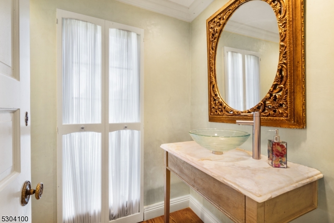
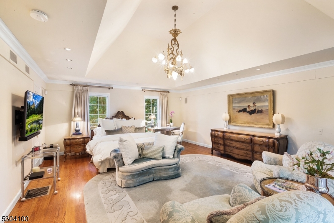
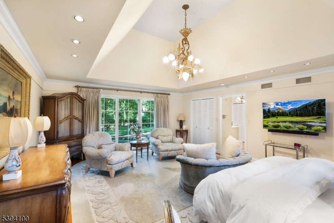
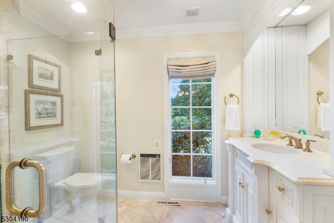
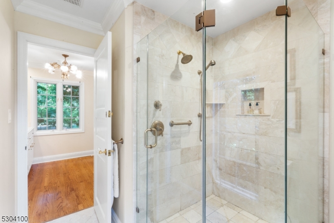
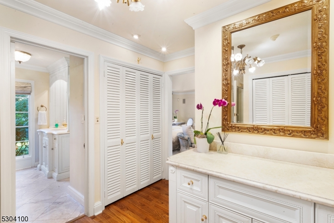
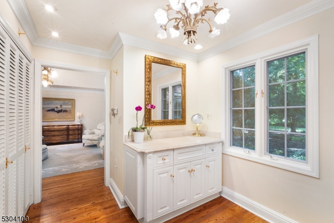
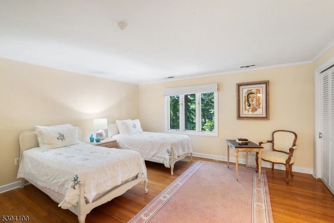
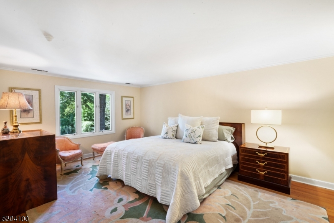
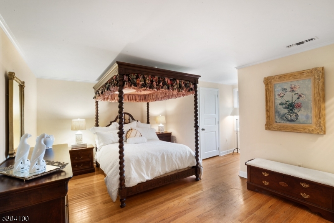
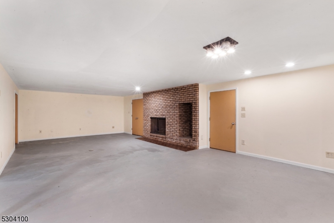
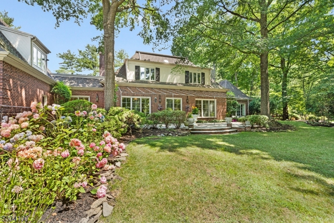
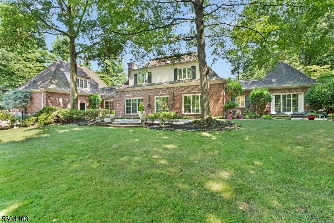
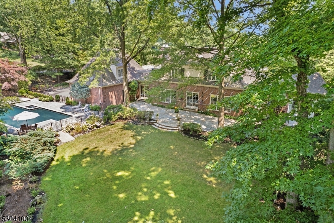
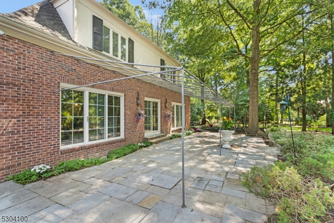
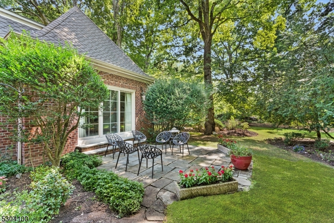
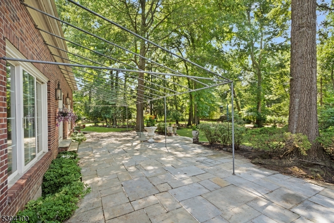
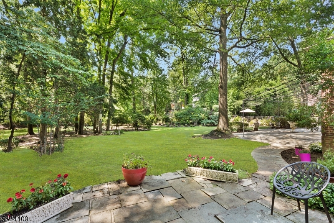
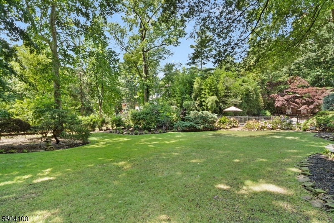
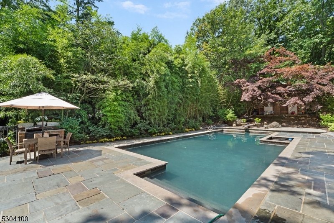
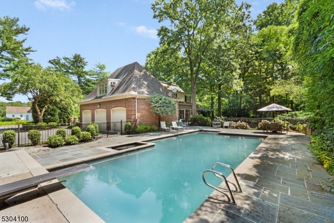
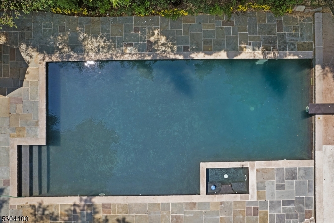
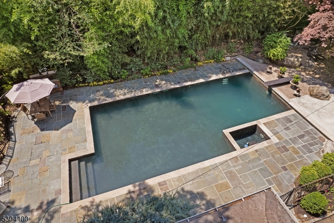
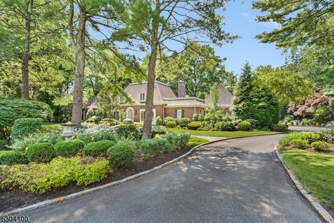
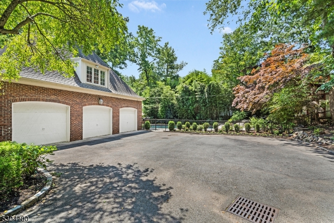
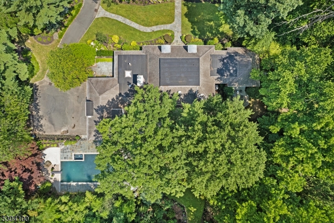
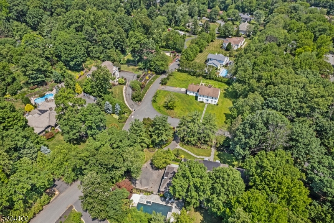
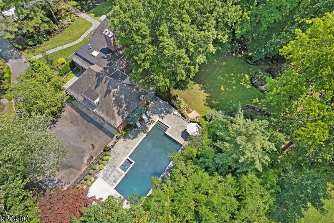
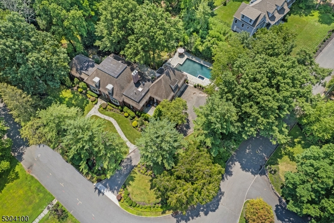
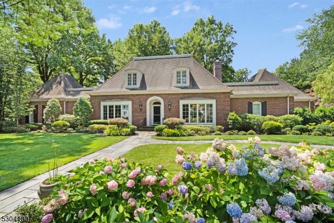
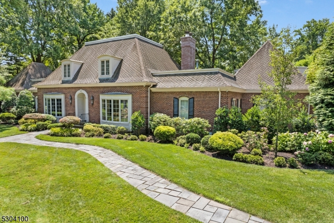
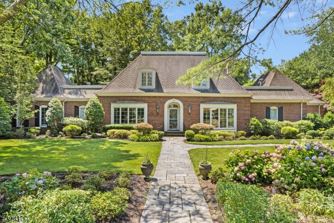
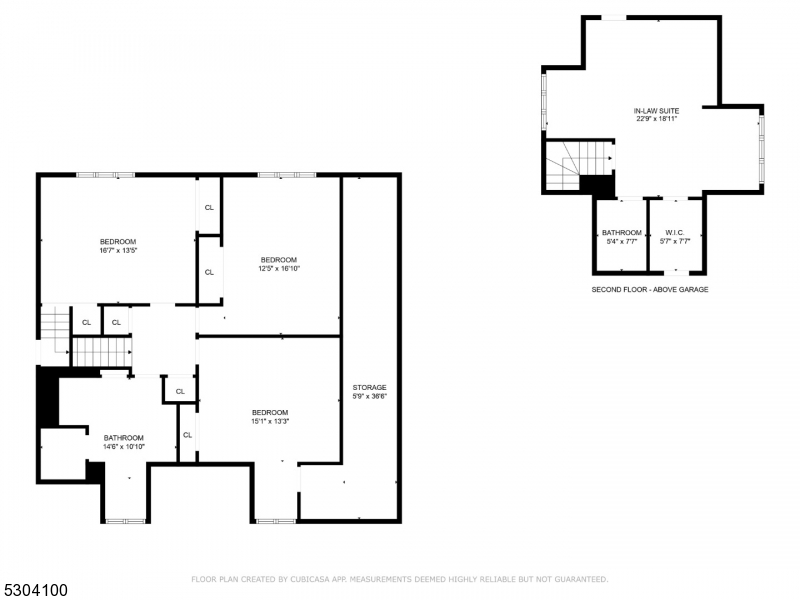
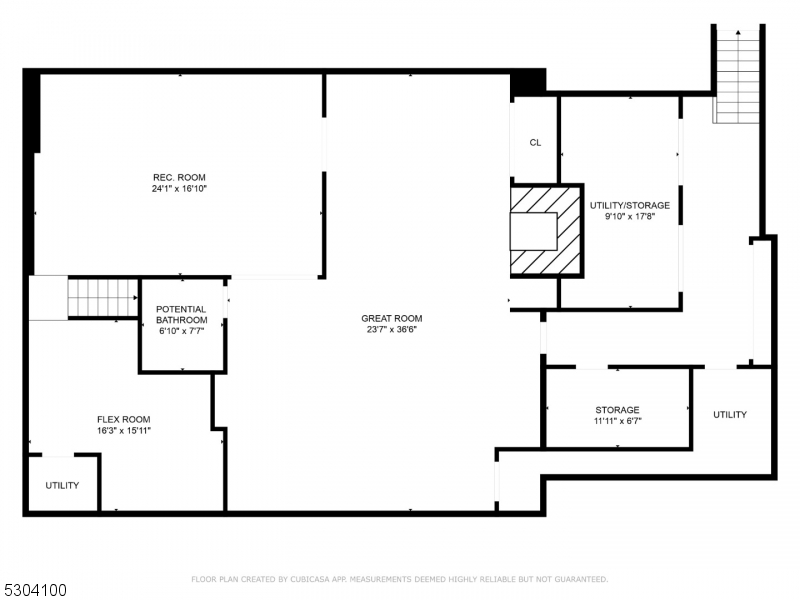

 Courtesy of BHHS VAN DER WENDE PROPERTIES
Courtesy of BHHS VAN DER WENDE PROPERTIES Courtesy of Berkshire Hathaway Home Services-Van Der Wende Properties Caldwell
Courtesy of Berkshire Hathaway Home Services-Van Der Wende Properties Caldwell