Contact Us
Details
Welcome to a most unique, custom built 6200 sq ft Colonial w/soaring ceilings, stone exterior, gracious entry foyer w/bridal staircase, brass finish railings, paladian windows, gas fp w/marble raised hearth and inlaid marble carvings. The granite and stainess steel kitchen with center island, desk station, pantry and dinette area with slider door leads to the private rear yard. Dual staircase access to level two with master br w/sitting rm plus three addit'l en-suite bedrooms. The main living area boasts an open floorplan with family rm, formal dining rm, living rm, office, powder rm, laundry/mud rm plus 1st floor guest bedroom w/en-suite bath. The 3-car gar & full unf lower level complete the amenities of this special home.PROPERTY FEATURES
Number of Rooms : 13
Master Bedroom Description : Full Bath, Sitting Room, Walk-In Closet
Master Bath Features : Jetted Tub, Stall Shower
Dining Area : Formal Dining Room
Dining Room Level : First
Living Room Level : First
Family Room Level: First
Kitchen Level: First
Kitchen Area : Center Island, Eat-In Kitchen
Basement Level Rooms : Storage Room, Utility Room
Level 1 Rooms : 1Bedroom,BathOthr,DiningRm,Foyer,GarEnter,GreatRm,Kitchen,Laundry,LivingRm,Pantry,PowderRm
Level 2 Rooms : 4+Bedrms,BathMain,BathOthr,SittngRm
Utilities : All Underground, Electric, Gas-Natural
Water : Public Water
Sewer : Public Sewer
Parking/Driveway Description : 2 Car Width, Paver Block
Garage Description : Attached,DoorOpnr,InEntrnc
Number of Garage Spaces : 3
Exterior Features : Curbs, Metal Fence, Storm Door(s), Thermal Windows/Doors
Exterior Description : Stone, Vinyl Siding
Lot Description : Level Lot, Wooded Lot
Style : Colonial, Custom Home
Lot Size : .69 AC
Condominium : Yes.
Acres : 0.69
Zoning : Residential
Cooling : 4 Units, Ceiling Fan, Central Air
Heating : 4 Units, Forced Hot Air
Fuel Type : Gas-Natural
Water Heater : Gas
Construction Date/Year Built Description : Approximate
Roof Description : Asphalt Shingle
Flooring : Carpeting, Tile, Wood
Interior Features : CODetect,CeilCath,FireExtg,CeilHigh,JacuzTyp,SmokeDet,TubShowr,WlkInCls,WndwTret
Number of Fireplace : 1
Fireplace Description : Gas Fireplace, Great Room
Basement Description : Full, Unfinished
Appliances : CookGas,Dishwshr,Dryer,KitExhFn,Microwav,Refrig,OvnWElec,Washer
PROPERTY DETAILS
Street Address: 4 Hyer Farm Rd
City: Roseland
State: New Jersey
Postal Code: 07068-1277
County: Essex
MLS Number: 3938676
Year Built: 2011
Courtesy of WEICHERT REALTORS
City: Roseland
State: New Jersey
Postal Code: 07068-1277
County: Essex
MLS Number: 3938676
Year Built: 2011
Courtesy of WEICHERT REALTORS
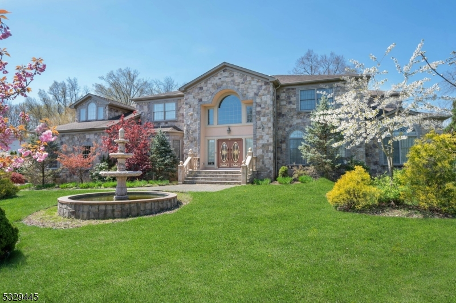
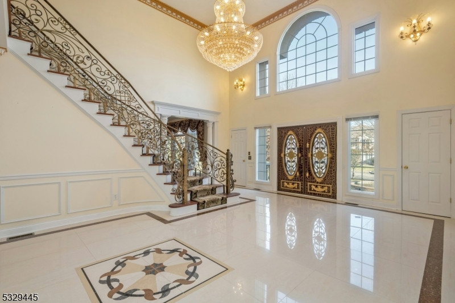
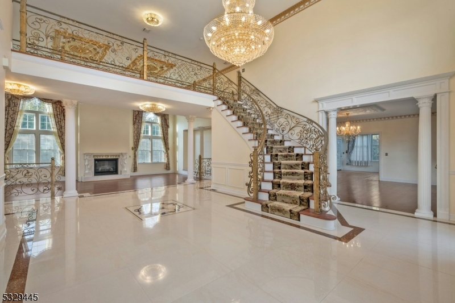
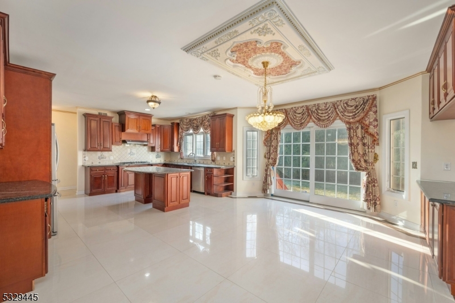
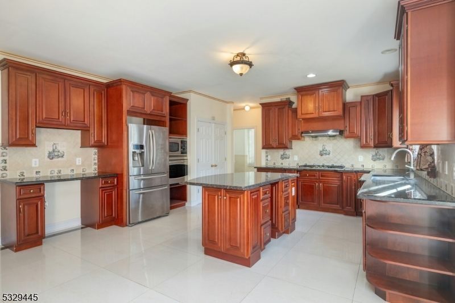
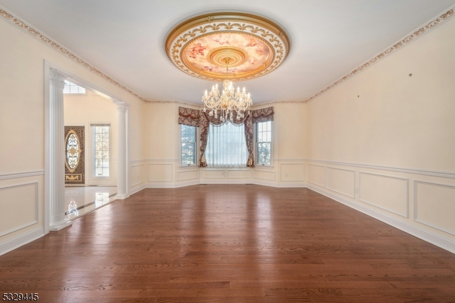
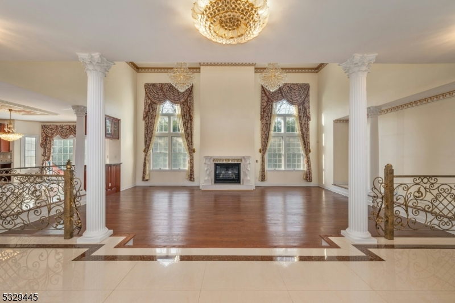
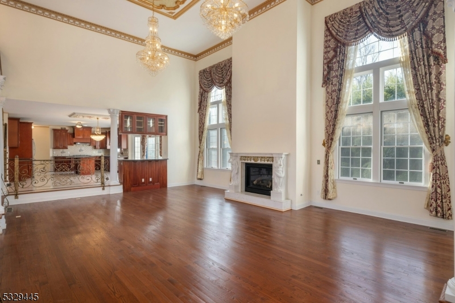
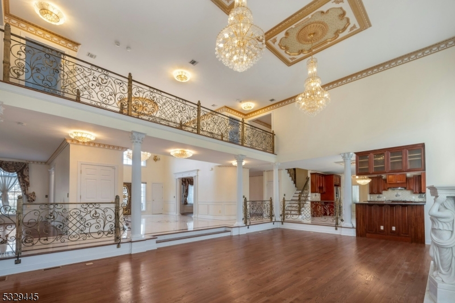
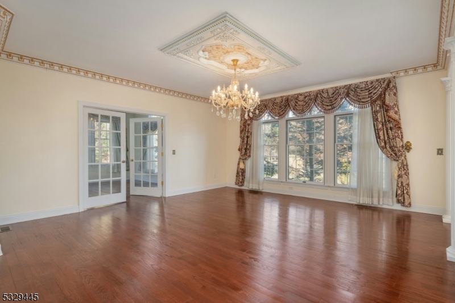
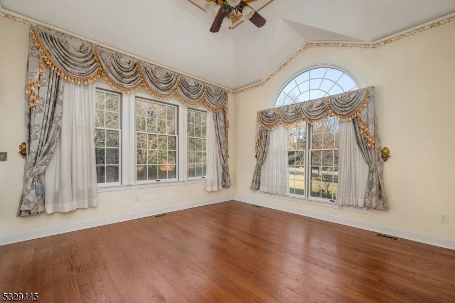
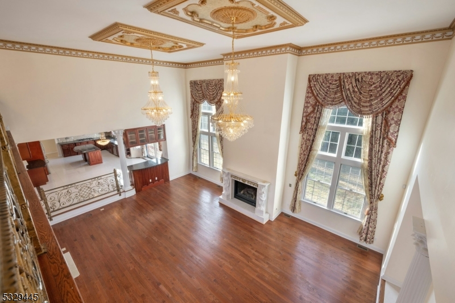
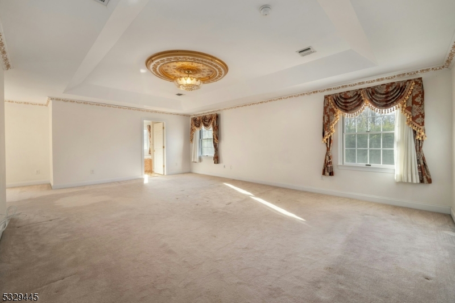
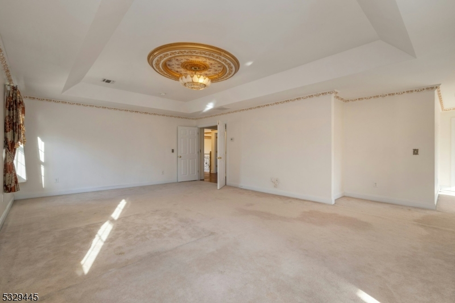
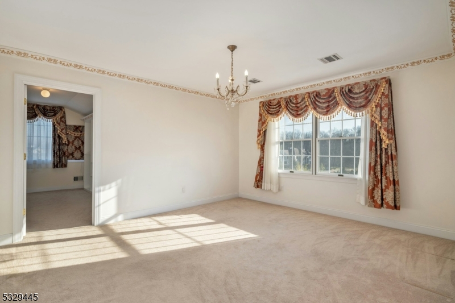
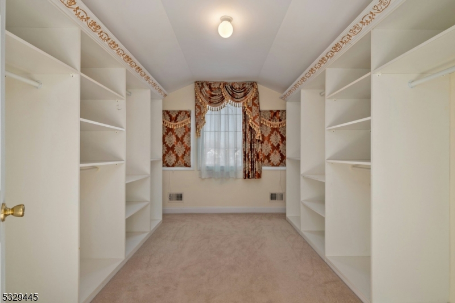
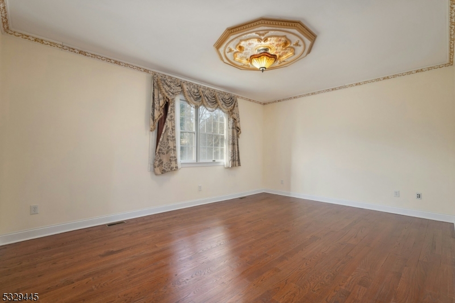
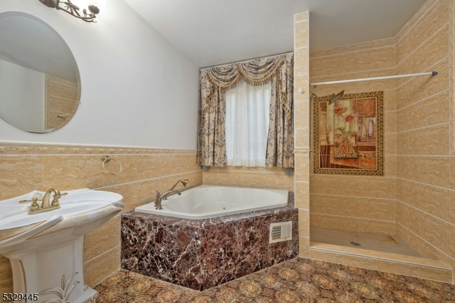
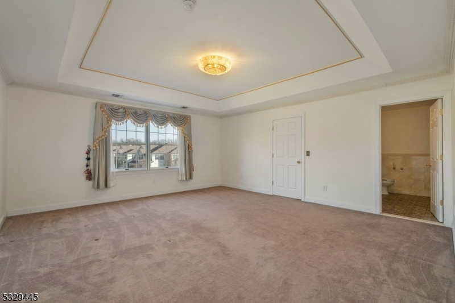
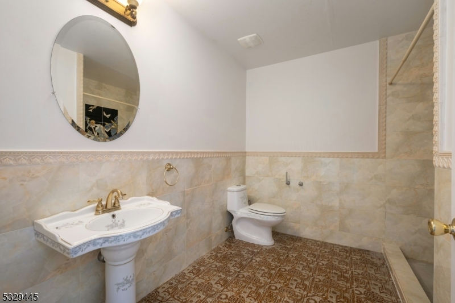
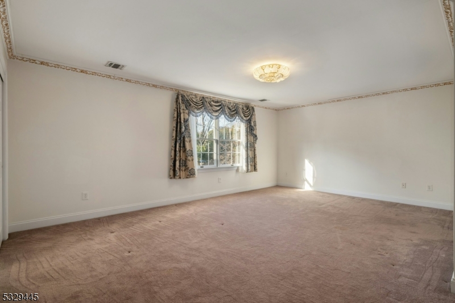
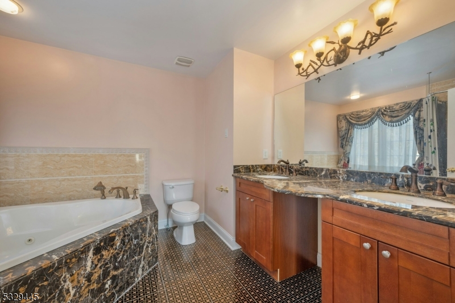
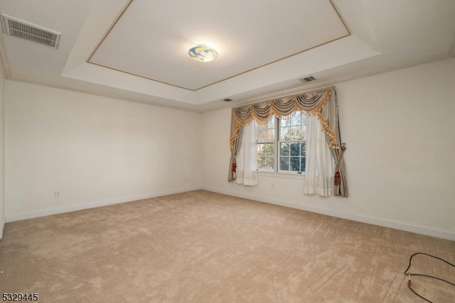
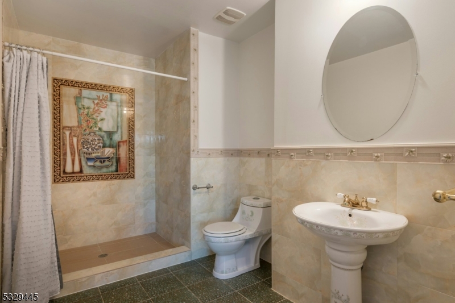
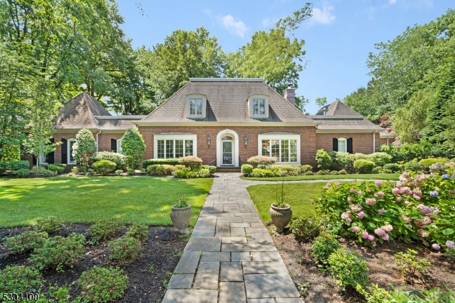
 Courtesy of BHHS VAN DER WENDE PROPERTIES
Courtesy of BHHS VAN DER WENDE PROPERTIES Courtesy of Berkshire Hathaway Home Services-Van Der Wende Properties Caldwell
Courtesy of Berkshire Hathaway Home Services-Van Der Wende Properties Caldwell