Contact Us
Details
Make your next address, 67 Pitcairn Drive. This magnificent colonial home features 4 bedrooms, 2.5 bathrooms, and is located on a lush half-acre lot, providing an exquisite combination of space and privacy, complete with a 30 x 14 all-wood deck extending from the kitchen. Step inside and you'll be greeted by Italian travertine tile floors, Cherry wood cabinets and beautiful custom granite counter tops. The gourmet eat-in kitchen, perfect for hosting gatherings, seamlessly flows into a cozy family room, creating the ideal space for entertaining guests and hosting unforgettable parties. Ascend to the second floor to find the luxurious primary suite, complete with an updated bathroom. Alongside, three additional sizable bedrooms offer abundant space for comfort and privacy. Recent upgrades include a newly paved driveway, and a tastefully remodeled lower level with vinyl flooring completed in 2024. Additional perks encompass central air conditioning, a full exterior power wash, and the convenience of being situated close to NYC. Current owners have lived here since 1996!PROPERTY FEATURES
Number of Rooms : 10
Master Bedroom Description : Full Bath
Master Bath Features : Stall Shower
Dining Area : Formal Dining Room
Dining Room Level : First
Living Room Level : First
Family Room Level: First
Kitchen Level: First
Kitchen Area : Center Island, Eat-In Kitchen, Separate Dining Area
Basement Level Rooms : Den,GameRoom,Laundry,Storage
Level 1 Rooms : DiningRm,FamilyRm,Foyer,GarEnter,Kitchen,Laundry,LivingRm,MudRoom,PowderRm
Level 2 Rooms : 4 Or More Bedrooms, Bath Main, Bath(s) Other
Level 3 Rooms : Attic
Den Level : Basement
Utilities : Gas-Natural
Water : Public Water
Sewer : Public Sewer
Parking/Driveway Description : 2 Car Width, Blacktop, Off-Street Parking
Number of Parking Spaces : 10
Garage Description : Attached,DoorOpnr,InEntrnc
Number of Garage Spaces : 2
Exterior Features : Deck
Exterior Description : Brick, Vinyl Siding
Lot Description : Level Lot
Style : Colonial
Lot Size : 121X180
Condominium : Yes.
Acres : 0.50
Zoning : Residential
Cooling : 1 Unit, Central Air
Heating : 1 Unit, Baseboard - Hotwater
Fuel Type : Gas-Natural
Water Heater : Gas
Construction Date/Year Built Description : Approximate, Renovated
Roof Description : Asphalt Shingle
Flooring : Stone, Tile, Vinyl-Linoleum, Wood
Interior Features : CODetect,SecurSys,SmokeDet,StallShw,TubShowr
Number of Fireplace : 1
Fireplace Description : Family Room, Gas Fireplace
Basement Description : Finished, Full
Appliances : CarbMDet,CookGas,Dishwshr,Dryer,Microwav,RgOvGas,Refrig,OvenSelf,Washer
Renovated Year : 2024
PROPERTY DETAILS
Street Address: 67 Pitcairn Dr
City: Roseland
State: New Jersey
Postal Code: 07068-1019
County: Essex
MLS Number: 3921100
Year Built: 1969
Courtesy of COLDWELL BANKER REALTY
City: Roseland
State: New Jersey
Postal Code: 07068-1019
County: Essex
MLS Number: 3921100
Year Built: 1969
Courtesy of COLDWELL BANKER REALTY
Similar Properties
$2,850,000
5 bds
3 ba
$2,850,000
5 bds
3 ba
$899,999
4 bds
2 ba
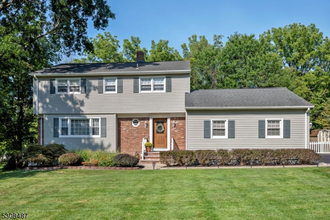
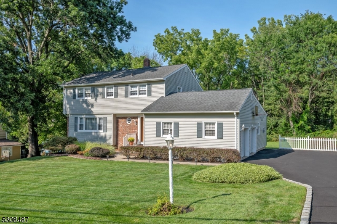
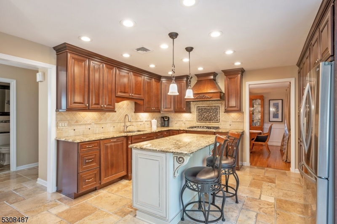
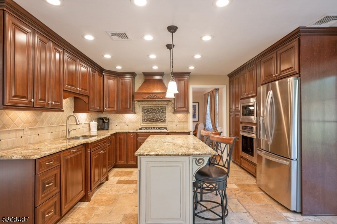
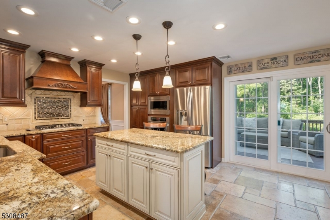
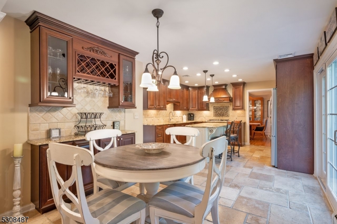
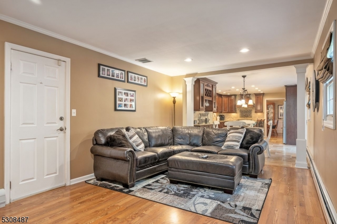
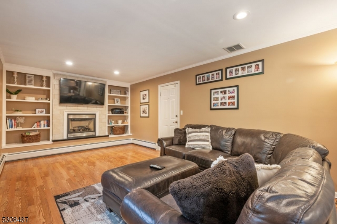
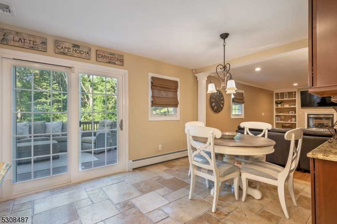
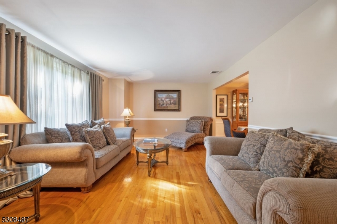
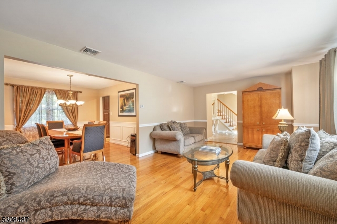
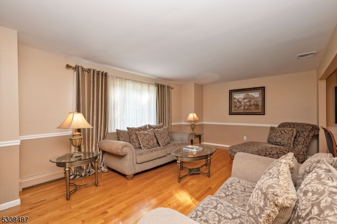
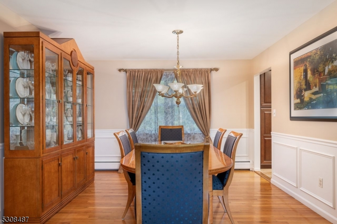
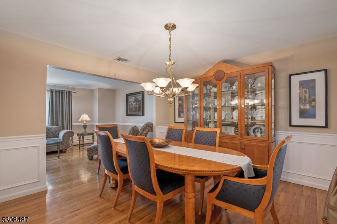
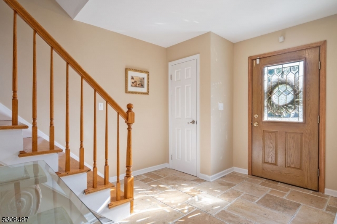
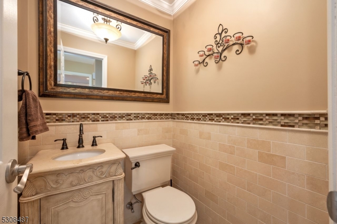
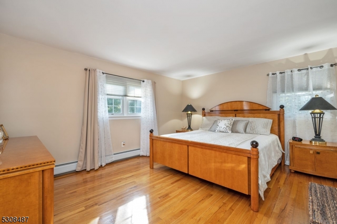
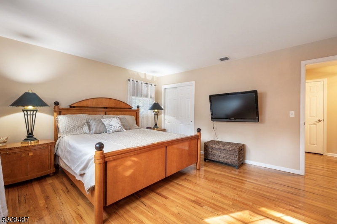
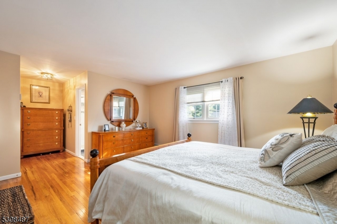
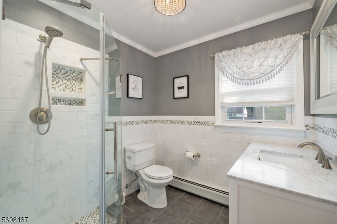
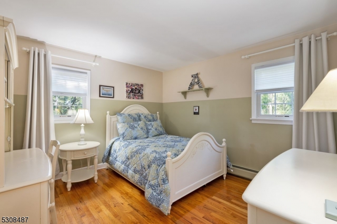
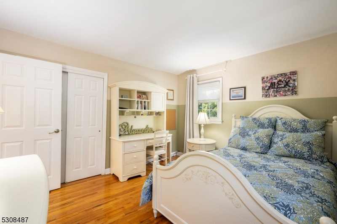
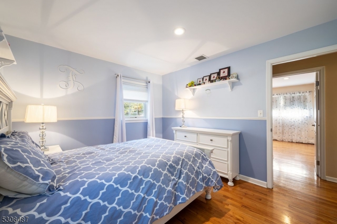
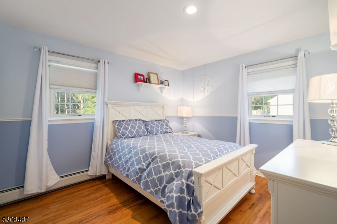
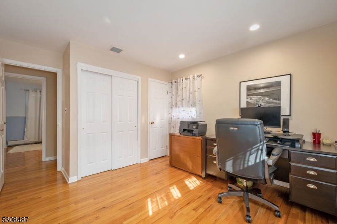
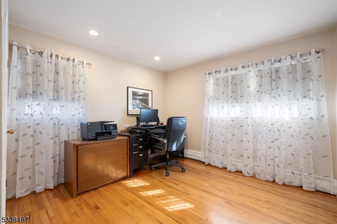
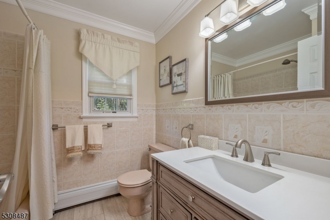
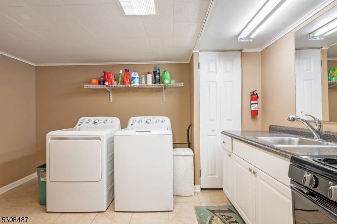
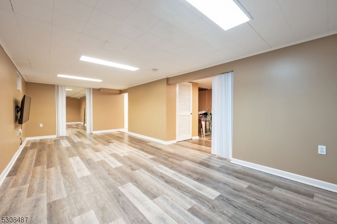
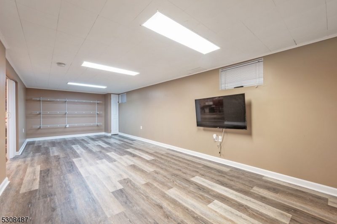
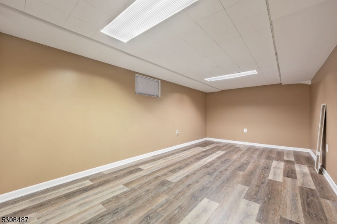
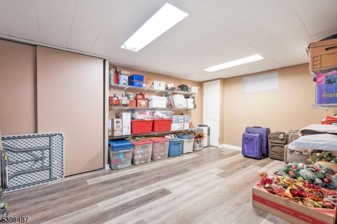
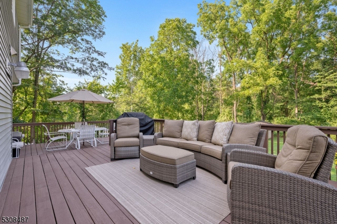
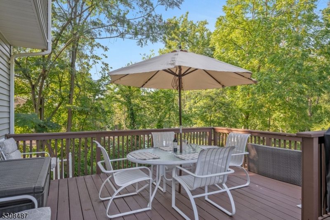
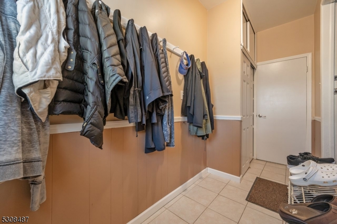
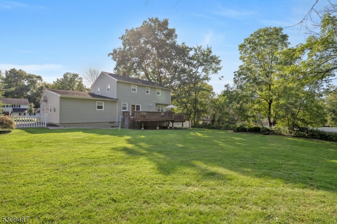
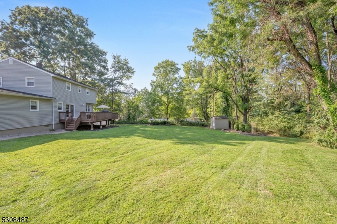
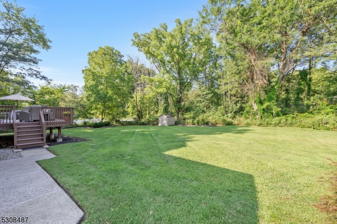
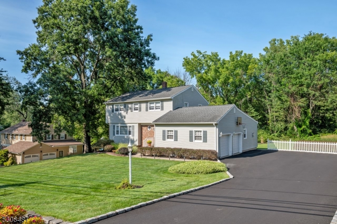
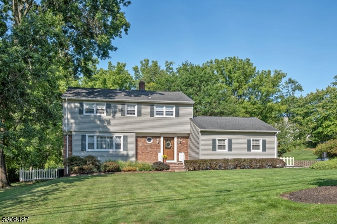
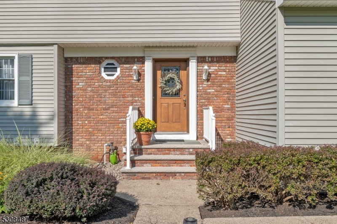
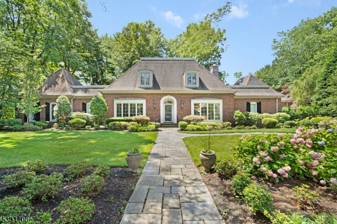
 Courtesy of BHHS VAN DER WENDE PROPERTIES
Courtesy of BHHS VAN DER WENDE PROPERTIES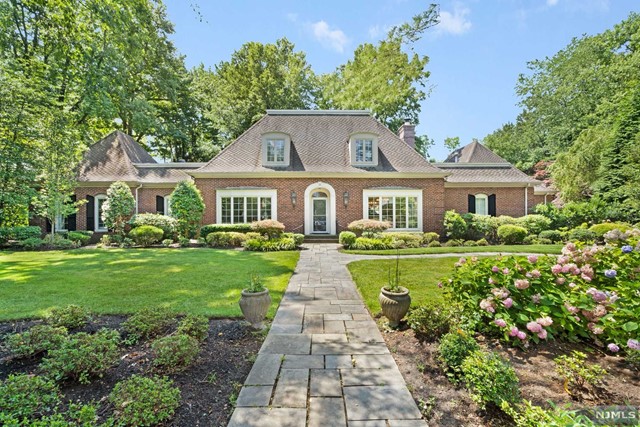
 Courtesy of Berkshire Hathaway Home Services-Van Der Wende Properties Caldwell
Courtesy of Berkshire Hathaway Home Services-Van Der Wende Properties Caldwell