Contact Us
Details
Watch your custom dream home being created on a spectacular lot in Harmony Club featuring gorgeous Rocky Mountain and golf course views. Designed by Red Pencil Architecture, the modern mountain home is stunning from every angle. You'll be drawn into the open and inviting floorplan through a private courtyard and covered porch and welcomed with a wall of windows taking in the fabulous views. The huge gourmet kitchen is a chef's dream with oversized island, high end appliances, sleek Milac cabinetry, professionally designed finishes including real wide plank wood floors, quartz counters, custom tiles, distinct lighting and so much more that you're sure to love. And the best part-a back kitchen and pantry that will make all of your entertaining a breeze. The open dining leads to the enormous wrap around patio featuring an outdoor kitchen, living room and dining area. The vaulted primary suite is perfectly positioned to take in the views and offers a luxuriously appointed bath with a very generous closet. The main floor study, spacious secondary bedroom suite and mud room round out the main floor nicely. The finished basement offers a huge media area, gaming room, beautifully appointed wet bar and a lounging area that leaves you wanting for nothing. Two additional bedroom suites are found in the lower level plus there's plenty of room for storage. You won't want to miss this fine home. Call today to set up your private showing.PROPERTY FEATURES
Main Level Bedrooms :
2
Main Level Bathrooms :
3
Utilities :
Cable Available
Water Source :
Public
Sewer Source :
Public Sewer
Parking Features:
Oversized
Parking Total:
3
Garage Spaces:
3
Security Features :
Fire Alarm
Fencing :
Partial
Lot Features :
On Golf Course
Patio And Porch Features :
Deck
Road Frontage Type :
Public
Road Surface Type :
Paved
Roof :
Composition
Architectural Style :
Contemporary
Above Grade Finished Area:
3194
Below Grade Finished Area:
2430
Cooling:
Central Air
Heating :
Forced Air
Construction Materials:
Stone
Interior Features:
Eat-in Kitchen
Fireplace Features:
Gas
Basement Description :
Full
Appliances :
Bar Fridge
Windows Features:
Double Pane Windows
Flooring :
Tile
Levels :
One
LaundryFeatures :
In Unit
PROPERTY DETAILS
Street Address: 3687 Tall Grass Court
City: Timnath
State: Colorado
Postal Code: 80547
County: Larimer
MLS Number: IR984177
Year Built: 2023
Courtesy of Group Harmony
City: Timnath
State: Colorado
Postal Code: 80547
County: Larimer
MLS Number: IR984177
Year Built: 2023
Courtesy of Group Harmony
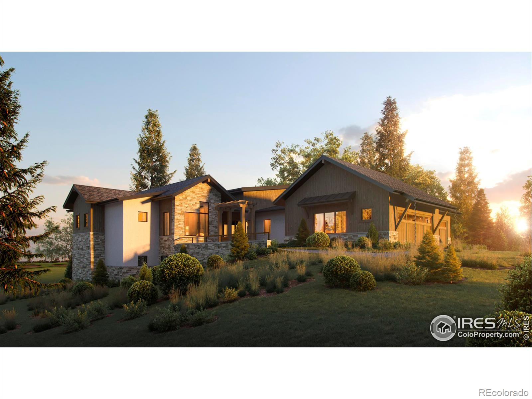
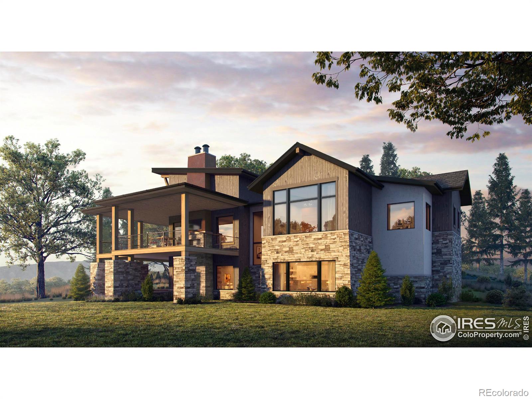
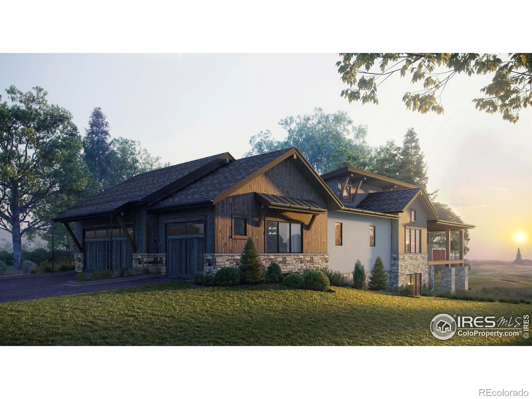
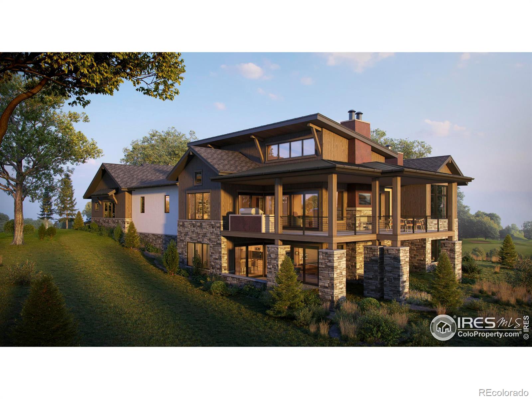
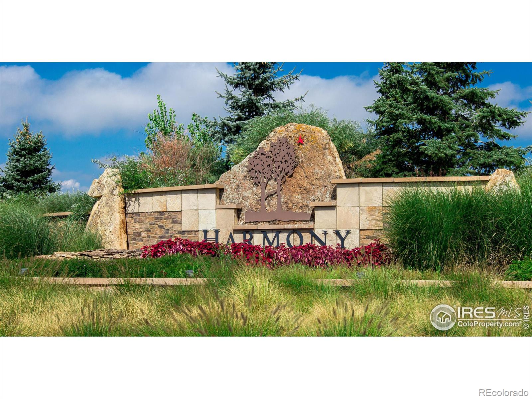
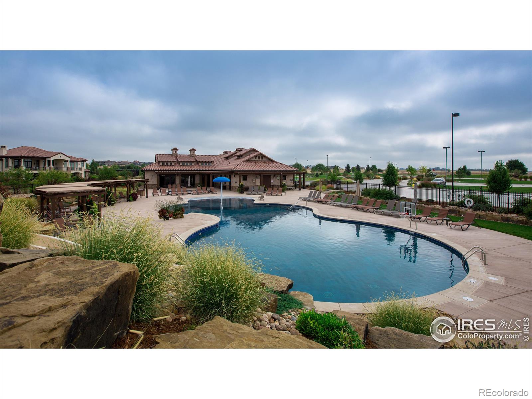
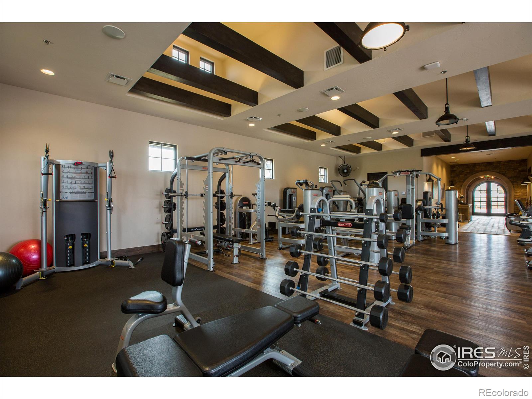
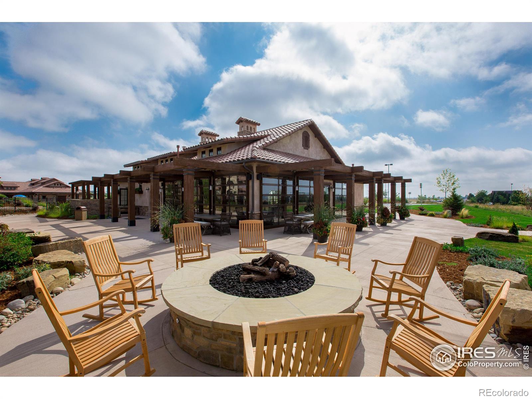
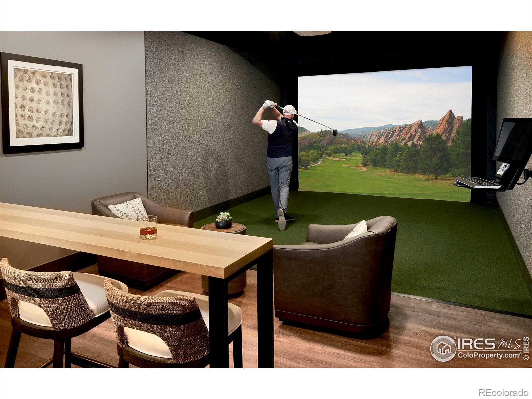
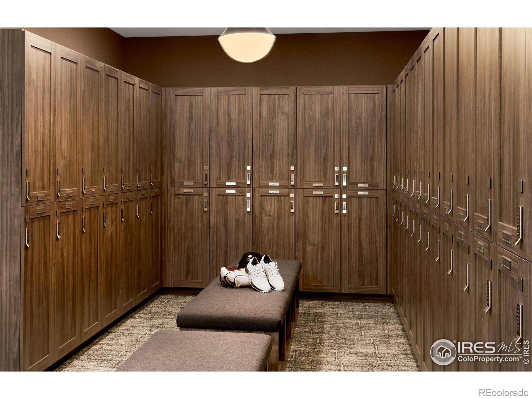
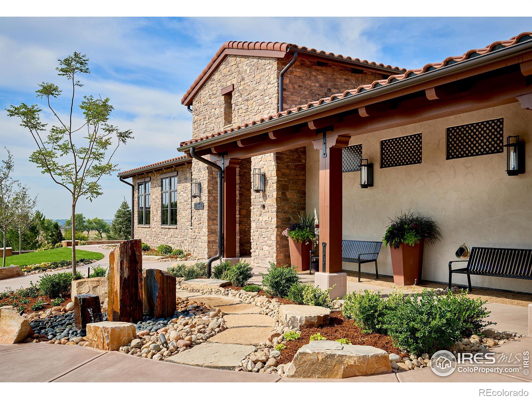
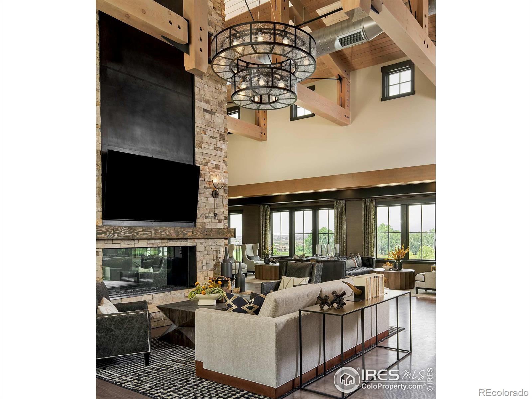
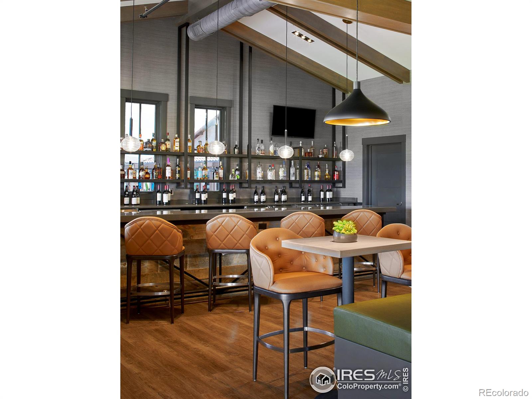
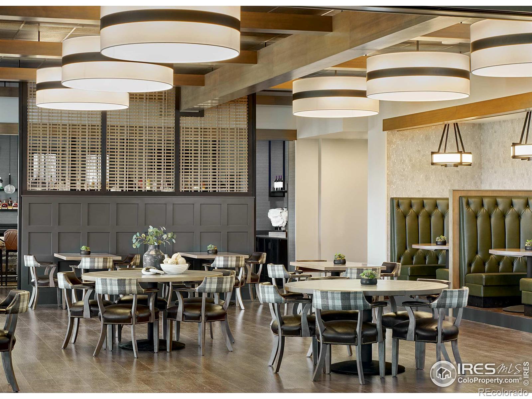
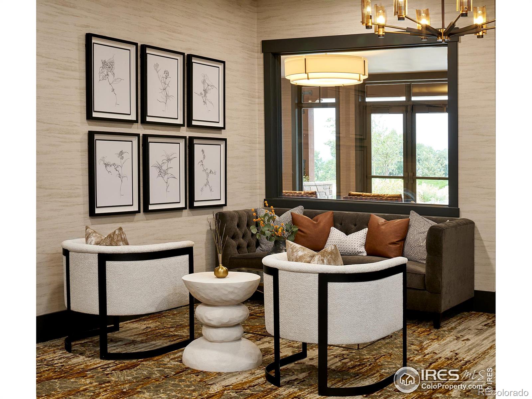
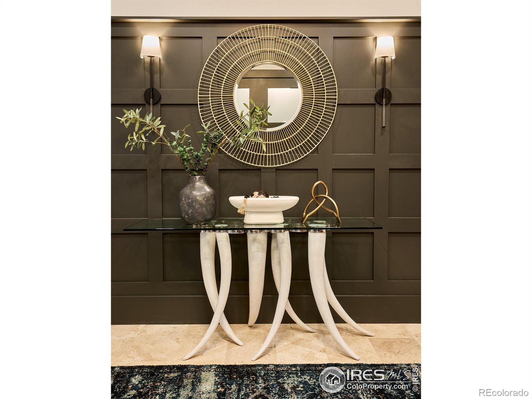
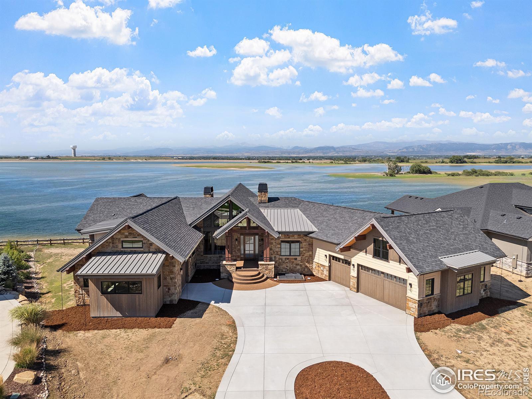
 Courtesy of Coldwell Banker Realty- Fort Collins
Courtesy of Coldwell Banker Realty- Fort Collins
 Courtesy of Kentwood RE Northern Prop Llc
Courtesy of Kentwood RE Northern Prop Llc