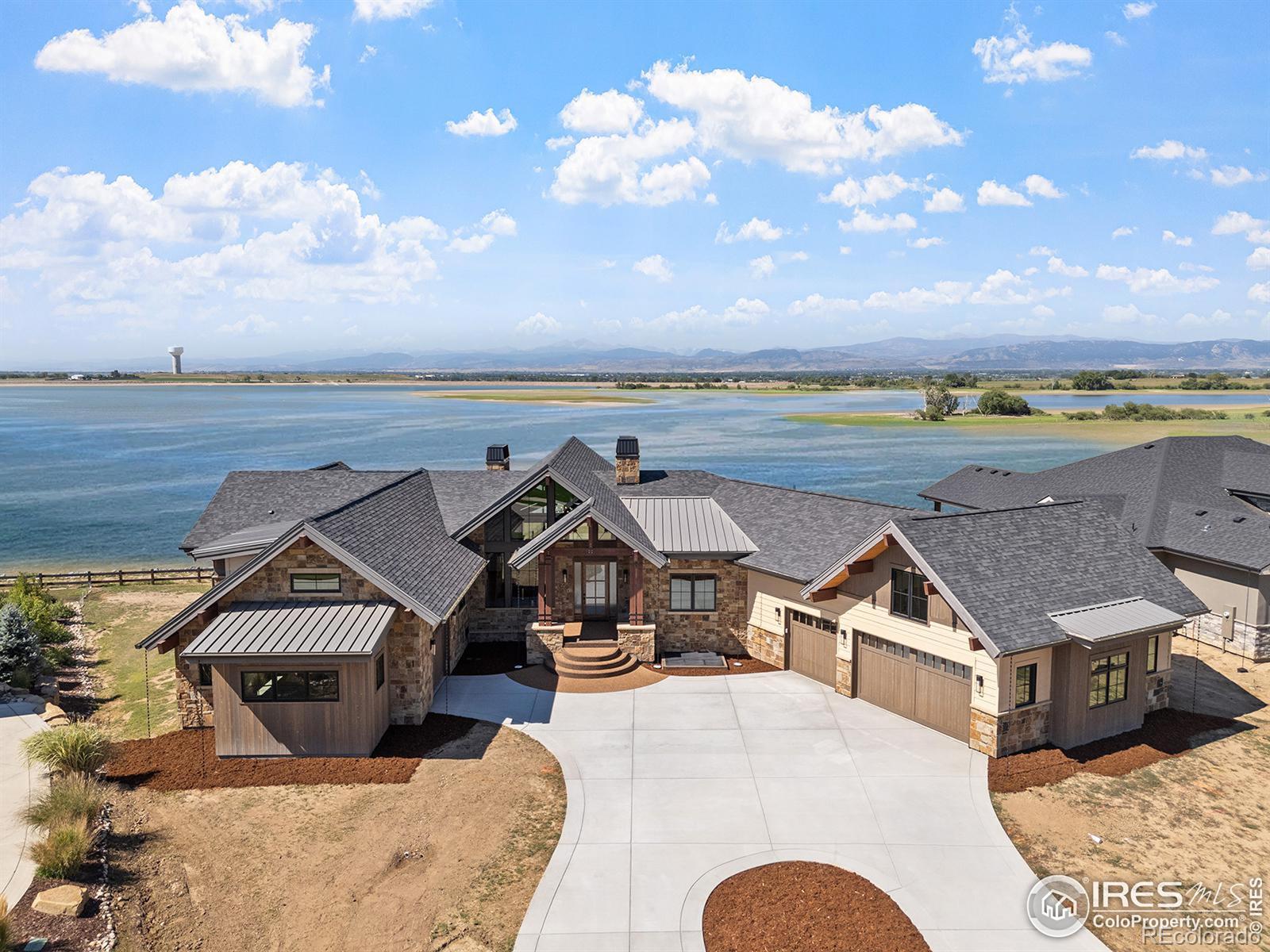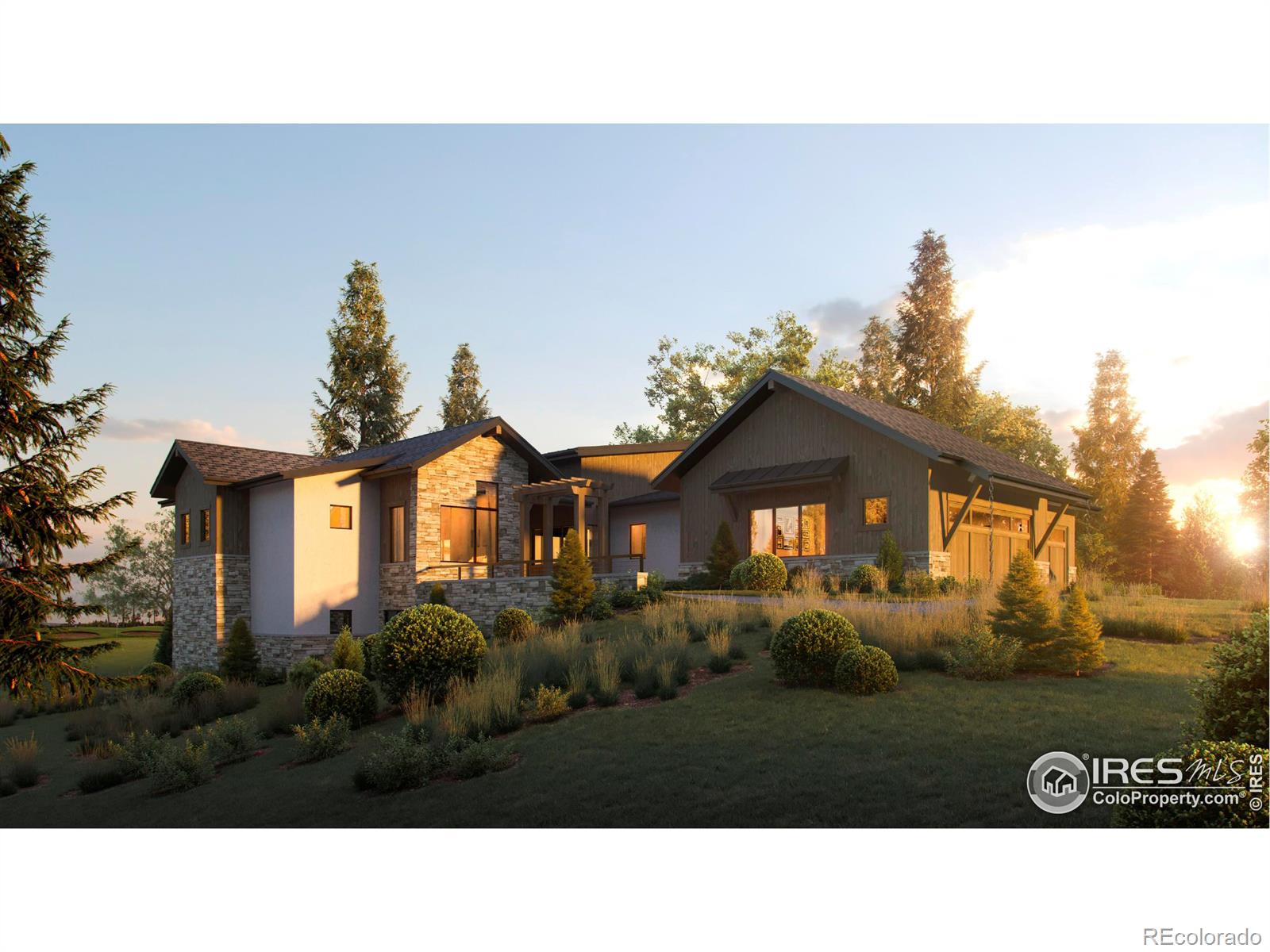Contact Us
Details
Nestled on the 18th fairway in Harmony Club, features include golf, water views, mountain views backing to expansive natural area. Kitchen with Hearth Room, commercial grade appliances, prep island. Soaring Great Room, beamed ceilings, quarried stone fireplace with fully appointed bar. Main floor Master Wing with access to lower level in-home gym. Walkout features two additional bedroom suites, expansive office. Gracious outdoor private entertaining accompanied by the finest grade of finishes.PROPERTY FEATURES
Bedroom 2 Level : Basement
Bedroom 3 Level : Basement
Master Bedroom Floor Covering : Carpet
Bedroom 2 Floor Covering : Carpet
Bedroom 3 Floor Covering : Carpet
Study Floor Covering : Carpet
Great Room Floor Covering : Wood
Laundry Room Floor Covering : Carpet
Dining Room Floor Covering : Wood
Utilities : Natural Gas,Electric,Cable TV Available,High Speed Avail
Water/Sewer : District Water,District Sewer
Water Supplier : FCLWD
Electric : XCEL
Gas Supplier : XCEL
Common Amenities : Clubhouse,Tennis,Hot Tub,Pool,Play Area,Exercise Room,Common Recreation/Park Area
Garage Type : Attached
Number of Garage Spaces : 3
Garage Area : 1130 S.F
Disabled Accessibility Features : Main Floor Bath,Main Level Bedroom,Stall Shower,Main Level Laundry
Road Access : City Street
Outdoor Features : Lawn Sprinkler System,Balcony,Patio,Deck,Enclosed Porch,Hot Tub Included,Recreation Assocation Required,Oversized Garage
Location Description : Cul-De-Sac,Evergreen Trees,Deciduous Trees,Sloping Lot,Rock Out-Croppings,Abuts Golf Course,Golf Course Neighborhood,Abuts Private Open Space
Property Views : Back Range/Snow Capped,Foothills View,Plains View,City View,Water View
Property Styles : 1 Story/Ranch
Design Features : Eat-in Kitchen,Separate Dining Room,Cathedral/Vaulted Ceilings,Open Floor Plan,Workshop,Pantry,Wood Windows,Stain/Natural Trim,Walk-in Closet,Wet Bar,Washer/Dryer Hookups,Wood Floors,Kitchen Island,Two Master Suites,Steam Shower,Beamed Ceilings
Possible Usage : Single Family
Zoning : RES
Heating : Forced Air,Multi-zoned Heat,2 or more Heat Sources,Humidifier,2 or more H20 Heaters
Cooling : Central Air Conditioning,Ceiling Fan
Construction : Wood/Frame,Stone,Wood Siding
New Construction Status Code : Not New, Previously Owned
Roof : Wood Shake/Shingle
Fireplaces Description : 2+ Fireplaces,Gas Fireplace,Gas Logs Included,Family/Recreation Room Fireplace,Master Bedroom Fireplace,Great Room Fireplace
Basement Foundation : Full Basement,90%+ Finished Basement,Slab,Walk-out Basement
Basement Area : 3411 S.F
Energy Features : Southern Exposure,Double Pane Windows,Set Back Thermostat
Main Floor Area : 3388 S.F
Approximate Acreage : 0.45 Acres
PROPERTY DETAILS
Street Address: 6481 Engh Pl
City: Timnath
State: Colorado
Postal Code: 80547
County: Larimer
MLS Number: 865127
Year Built: 2007
Courtesy of Kentwood RE Northern Prop Llc
City: Timnath
State: Colorado
Postal Code: 80547
County: Larimer
MLS Number: 865127
Year Built: 2007
Courtesy of Kentwood RE Northern Prop Llc


























 Courtesy of Coldwell Banker Realty- Fort Collins
Courtesy of Coldwell Banker Realty- Fort Collins

 Courtesy of Kentwood RE Northern Prop Llc
Courtesy of Kentwood RE Northern Prop Llc