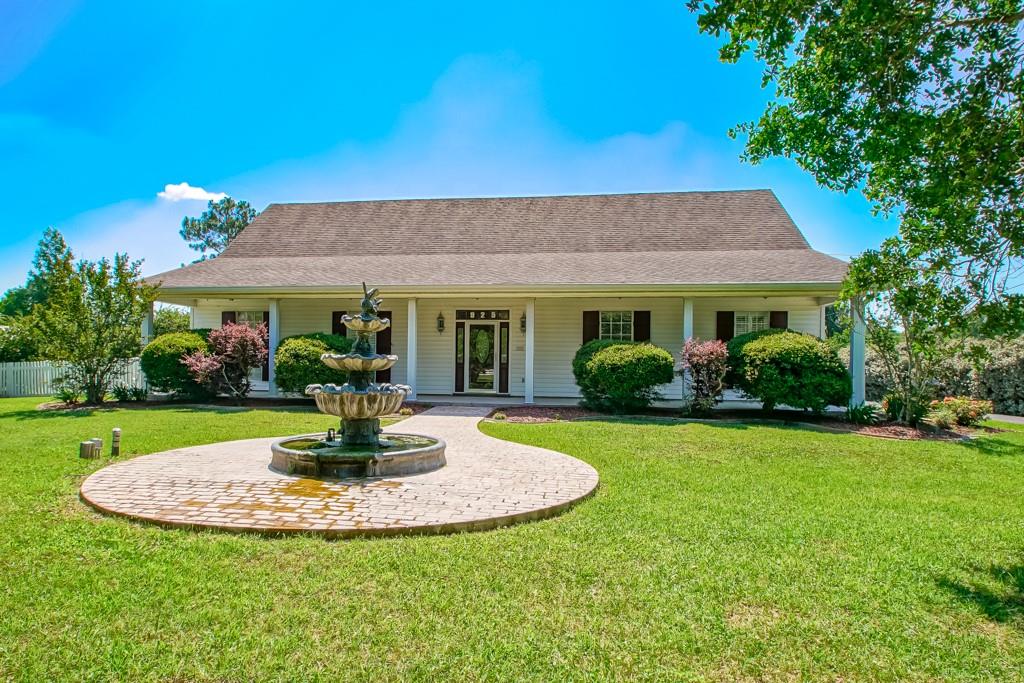Contact Us
Details
Four bedrooms, 3.5 bathrooms, office and bonus room. From the lovely facade to the soaring ceilings, the LaSalle model exudes casual elegance. A formal entry, adjacent to the dining room, opens to a large family room with a gas fireplace. The spacious gourmet kitchen includes an eat-in bar, boasts a large pantry and loads of counter and cabinet space. The kitchen is centrally located between the breakfast and dining areas making serving meals and cleaning up a breeze. A separated primary suite on the first floor offers luxury, privacy and style, with tray ceilings, double closets, and a separate tub and walk in shower being on the list of amenities. The second floor offers three bedrooms, two full bathrooms and a bonus room. This home sits on a large half an acre lot.PROPERTY FEATURES
Room 1 : BEDROOM
Room 2 : BEDROOM
Room 3 : BEDROOM
Room 4 : BEDROOM
Room 5 : KITCHEN
Room 6 : DINING ROOM
Room 7 : DEN
Water/Sewer : Public Sewer,Public Water
Electric : ELEC: Entergy
Gas : GAS: Other
Parking : 2 Cars Park,Attached Park,Garage Park
Exterior Features : Patio: Covered,Porch,Patio: Concrete,Window Screens
Roof : Asphalt Comp Shingle Roof
Lot : D Cul-de-sac Lot
Style : Traditional Style
Heating : 2 or More Units Heat,Gas Heat
Cooling : 2 or More Units Cool,Central Air Cool
Construction : Brick Const
Foundation : Slab: Traditional Found
Siding : Brick Siding
Interior Features : Cable Ready,Ceiling Fans
Fireplace Description : Gas Logs Firep
Kitchen Features : Counters Granite,Dishwasher,Disposal,Microwave,Pantry,Range/Oven,Stainless Steel Appl
Living Area : 3293 S.F
Upper Area : 1120 S.F
Lower Area : 2173 S.F
PROPERTY DETAILS
Street Address: 19 E PRISCILLA LN
City: Waggaman
State: Louisiana
Postal Code: 70094
County: Jefferson
MLS Number: 2024000209
Year Built: 2023
Courtesy of Keller Williams Realty-First Choice
City: Waggaman
State: Louisiana
Postal Code: 70094
County: Jefferson
MLS Number: 2024000209
Year Built: 2023
Courtesy of Keller Williams Realty-First Choice

 Courtesy of KELLER WILLIAMS REALTY 455-0100
Courtesy of KELLER WILLIAMS REALTY 455-0100