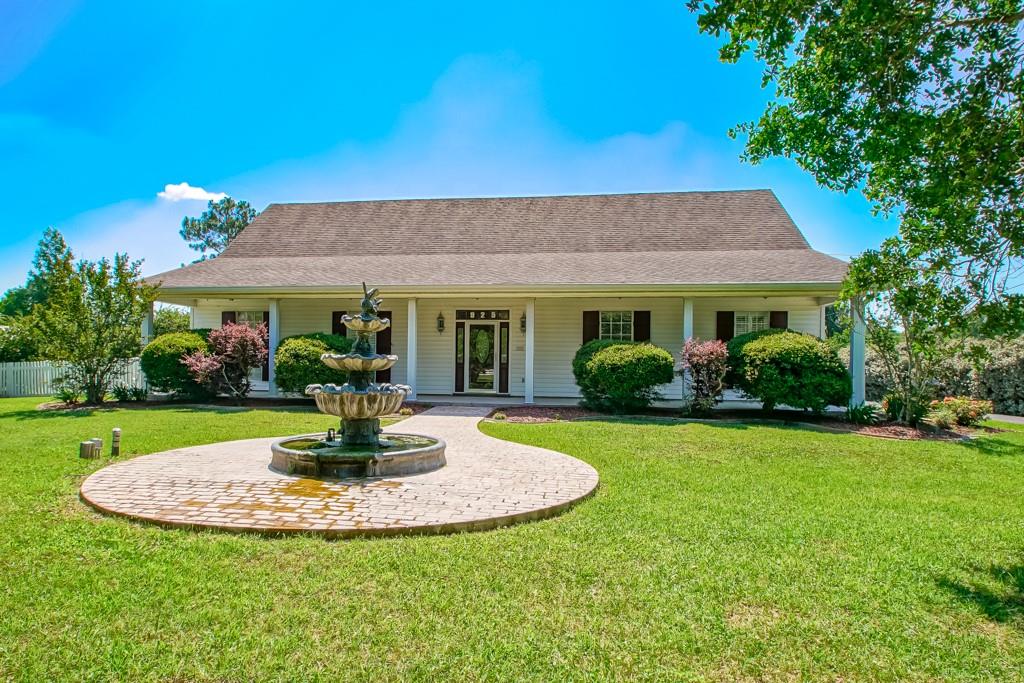Contact Us
Details
Step into casual elegance with this spacious 4-bedroom, 3.5-bathroom LaSalle model, complete with an office and bonus room, situated on a generous half-acre lot. From the charming facade to soaring ceilings, this home welcomes you with a formal entryway leading to a large family room featuring a gas fireplace. The gourmet kitchen is a chef's dream, boasting an eat-in bar, large pantry, abundant counter and cabinet space, and is perfectly positioned between the breakfast nook and dining area, making meal prep and entertaining a breeze. The first-floor primary suite is a luxurious retreat with tray ceilings, double closets, a soaking tub, and a walk-in shower. Upstairs, you’ll find three additional bedrooms, two full bathrooms, and a versatile bonus room perfect for family living or extra entertaining space. With an expansive covered patio and a fully fenced yard, this home offers the ideal setup for outdoor gatherings or future projects. Conveniently located near shopping and dining, this home is the perfect blend of luxury, space, and comfort. Don’t miss the opportunity to make this immaculate home your own! Schedule your private tour of 19 E Priscilla Lane today.PROPERTY FEATURES
Room 1 : BEDROOM
Room 2 : BEDROOM
Room 3 : BEDROOM
Room 4 : BEDROOM
Room 5 : KITCHEN
Room 6 : DINING ROOM
Room 7 : DEN
Water/Sewer : Public Sewer,Public Water
Electric : ELEC: Entergy
Gas : GAS: Other
Parking : 2 Cars Park,Attached Park,Garage Park
Exterior Features : Patio: Covered,Porch,Patio: Concrete,Window Screens
Roof : Asphalt Comp Shingle Roof
Lot : D Cul-de-sac Lot
Style : Traditional Style
Heating : 2 or More Units Heat,Gas Heat
Cooling : 2 or More Units Cool,Central Air Cool
Construction : Brick Const
Foundation : Slab: Traditional Found
Siding : Brick Siding
Interior Features : Cable Ready,Ceiling Fans
Fireplace Description : Gas Logs Firep
Kitchen Features : Counters Granite,Dishwasher,Disposal,Microwave,Pantry,Range/Oven,Stainless Steel Appl
Living Area : 3293 S.F
Upper Area : 1120 S.F
Lower Area : 2173 S.F
PROPERTY DETAILS
Street Address: 19 E PRISCILLA LN
City: Waggaman
State: Louisiana
Postal Code: 70094
County: Jefferson
MLS Number: 2024019594
Year Built: 2023
Courtesy of Premier Property and Consulting Group, LLC
City: Waggaman
State: Louisiana
Postal Code: 70094
County: Jefferson
MLS Number: 2024019594
Year Built: 2023
Courtesy of Premier Property and Consulting Group, LLC

 Courtesy of KELLER WILLIAMS REALTY 455-0100
Courtesy of KELLER WILLIAMS REALTY 455-0100